Verande con pavimento in legno massello medio e pavimento in gres porcellanato - Foto e idee per arredare
Filtra anche per:
Budget
Ordina per:Popolari oggi
1 - 20 di 4.234 foto
1 di 3

This couple purchased a second home as a respite from city living. Living primarily in downtown Chicago the couple desired a place to connect with nature. The home is located on 80 acres and is situated far back on a wooded lot with a pond, pool and a detached rec room. The home includes four bedrooms and one bunkroom along with five full baths.
The home was stripped down to the studs, a total gut. Linc modified the exterior and created a modern look by removing the balconies on the exterior, removing the roof overhang, adding vertical siding and painting the structure black. The garage was converted into a detached rec room and a new pool was added complete with outdoor shower, concrete pavers, ipe wood wall and a limestone surround.
Porch Details:
Features Eze Breezy Fold down windows and door, radiant flooring, wood paneling and shiplap ceiling.
-Sconces, Wayfair
-New deck off the porch for dining

After discussing in depth our clients’ needs and desires for their screened porch area, the decision was made to build a full sunroom. This splendid room far exceeds the initial intent for the space, and they are thrilled.
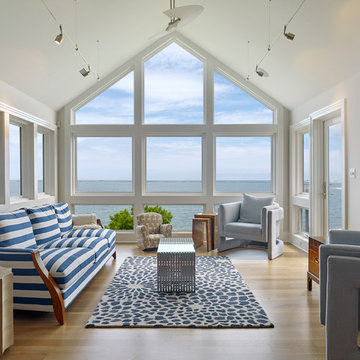
Don Pearse
Ispirazione per una veranda stile marinaro di medie dimensioni con pavimento in legno massello medio, nessun camino, soffitto classico e pavimento marrone
Ispirazione per una veranda stile marinaro di medie dimensioni con pavimento in legno massello medio, nessun camino, soffitto classico e pavimento marrone

The view from the top, up in the eagle's nest.
As seen in Interior Design Magazine's feature article.
Photo credit: Kevin Scott.
Other sources:
Fireplace: Focus Fireplaces.
Moroccan Mrirt rug: Benisouk.

Contemporary style four-season sunroom addition can be used year-round for hosting family gatherings, entertaining friends, or relaxing with a good book while enjoying the inviting views of the landscaped backyard and outdoor patio area. The gable roof sunroom addition features trapezoid windows, a white vaulted tongue and groove ceiling and a blue gray porcelain paver floor tile from Landmark’s Frontier20 collection. A luxurious ventless fireplace, finished in a white split limestone veneer surround with a brown stained custom cedar floating mantle, functions as the focal point and blends in beautifully with the neutral color palette of the custom-built sunroom and chic designer furnishings. All the windows are custom fit with remote controlled smart window shades for energy efficiency and functionality.

Modern rustic timber framed sunroom with tons of doors and windows that open to a view of the secluded property. Beautiful vaulted ceiling with exposed wood beams and paneled ceiling. Heated floors. Two sided stone/woodburning fireplace with a two story chimney and raised hearth. Exposed timbers create a rustic feel.
General Contracting by Martin Bros. Contracting, Inc.; James S. Bates, Architect; Interior Design by InDesign; Photography by Marie Martin Kinney.

Ispirazione per una veranda classica con pavimento in legno massello medio, camino classico, cornice del camino in pietra, soffitto classico e pavimento marrone
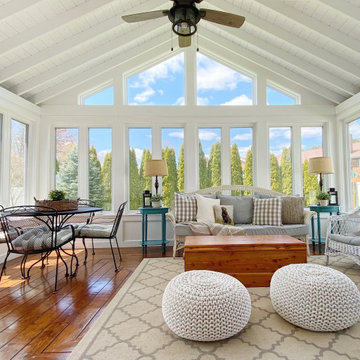
Modern Farmhouse Sunroom with Vaulted Ceiling and walls of windows.
Foto di una veranda country di medie dimensioni con pavimento in legno massello medio e pavimento marrone
Foto di una veranda country di medie dimensioni con pavimento in legno massello medio e pavimento marrone

This 3,738 Square Foot custom home resides on a lush, wooded hillside overlooking Arbutus Lake. The clients wanted to thoughtfully combine a “lodge” and “cottage” feel to their space. The home’s style has been affectionately and effectively called “Cott-odge” A beautiful blend of neutrals compose the home’s color palette to reflect the surrounding setting’s stone, sands, woods and water. White casework and rustic knotty beams round out the careful blend of “cott-odge” style. The great room’s multi-colored ledge stone fireplace and large beams create a cozy space to gather with family, while the efficient kitchen adorned with custom cabinetry accommodates optimal work-flow. The pairing of the varied styles creates an inviting lakeside, family retreat.

Esempio di una veranda rustica con pavimento in legno massello medio, camino classico, cornice del camino in pietra, soffitto classico e pavimento marrone
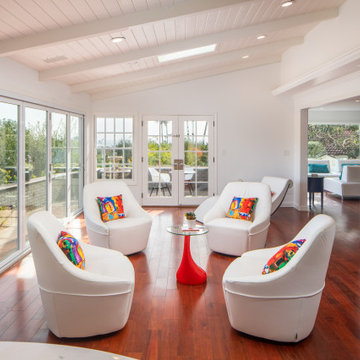
Idee per una veranda chic con pavimento in legno massello medio, nessun camino, soffitto classico e pavimento marrone
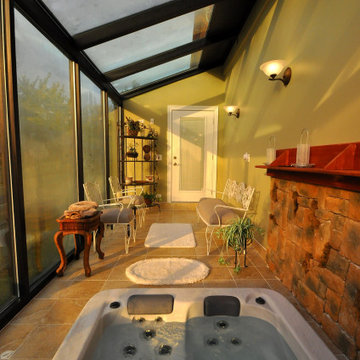
Home addition for an existing Cedar cladded single family residence and Interior renovation.
Foto di una veranda chic di medie dimensioni con pavimento in gres porcellanato, nessun camino, soffitto in vetro e pavimento beige
Foto di una veranda chic di medie dimensioni con pavimento in gres porcellanato, nessun camino, soffitto in vetro e pavimento beige
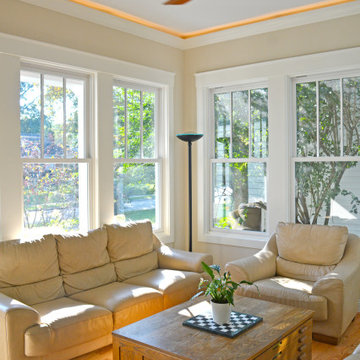
Ispirazione per una veranda chic con pavimento in legno massello medio e pavimento marrone
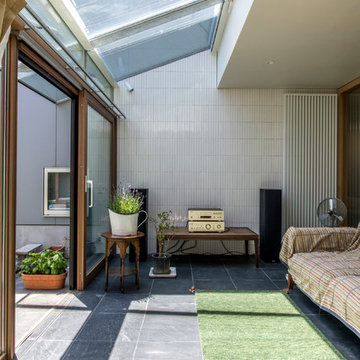
Immagine di una veranda minimal con pavimento in gres porcellanato, soffitto in vetro e pavimento nero

This house features an open concept floor plan, with expansive windows that truly capture the 180-degree lake views. The classic design elements, such as white cabinets, neutral paint colors, and natural wood tones, help make this house feel bright and welcoming year round.
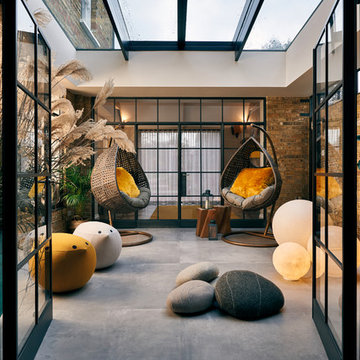
Marco J Fazio
Esempio di una grande veranda contemporanea con pavimento in gres porcellanato, soffitto in vetro e pavimento grigio
Esempio di una grande veranda contemporanea con pavimento in gres porcellanato, soffitto in vetro e pavimento grigio

Idee per una grande veranda country con pavimento in gres porcellanato e pavimento multicolore
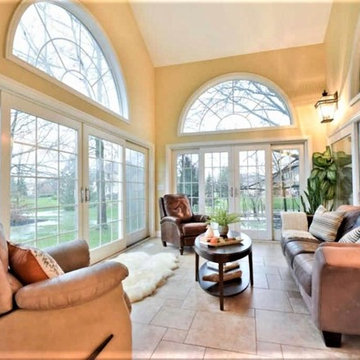
Foto di una grande veranda classica con pavimento in gres porcellanato, pavimento beige, nessun camino e soffitto classico

Photo By: Trent Bell
Esempio di una veranda minimal con pavimento in legno massello medio, camino classico, cornice del camino in pietra, soffitto classico e pavimento marrone
Esempio di una veranda minimal con pavimento in legno massello medio, camino classico, cornice del camino in pietra, soffitto classico e pavimento marrone
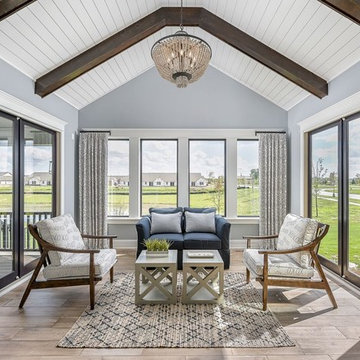
Foto di una veranda tradizionale di medie dimensioni con pavimento in legno massello medio, soffitto classico, pavimento beige e nessun camino
Verande con pavimento in legno massello medio e pavimento in gres porcellanato - Foto e idee per arredare
1