Verande con pavimento in cemento - Foto e idee per arredare
Filtra anche per:
Budget
Ordina per:Popolari oggi
101 - 120 di 1.000 foto
1 di 2
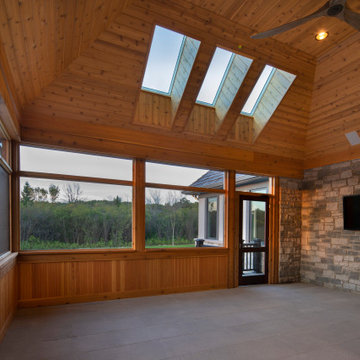
Esempio di una veranda classica con pavimento in cemento, nessun camino, lucernario e pavimento marrone

Foto di una grande veranda contemporanea con soffitto classico, pavimento grigio e pavimento in cemento
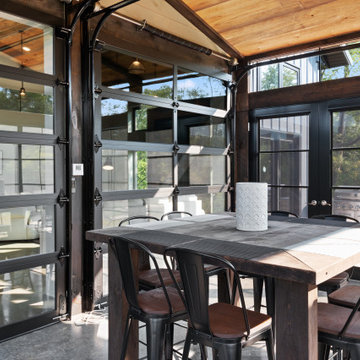
This 2,500 square-foot home, combines the an industrial-meets-contemporary gives its owners the perfect place to enjoy their rustic 30- acre property. Its multi-level rectangular shape is covered with corrugated red, black, and gray metal, which is low-maintenance and adds to the industrial feel.
Encased in the metal exterior, are three bedrooms, two bathrooms, a state-of-the-art kitchen, and an aging-in-place suite that is made for the in-laws. This home also boasts two garage doors that open up to a sunroom that brings our clients close nature in the comfort of their own home.
The flooring is polished concrete and the fireplaces are metal. Still, a warm aesthetic abounds with mixed textures of hand-scraped woodwork and quartz and spectacular granite counters. Clean, straight lines, rows of windows, soaring ceilings, and sleek design elements form a one-of-a-kind, 2,500 square-foot home

© Christel Mauve Photographe pour Chapisol
Idee per una grande veranda mediterranea con pavimento in cemento, nessun camino e soffitto classico
Idee per una grande veranda mediterranea con pavimento in cemento, nessun camino e soffitto classico
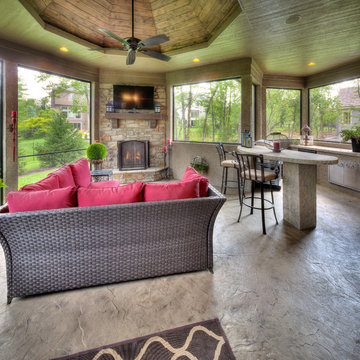
Idee per una veranda mediterranea con cornice del camino in pietra, soffitto classico, pavimento in cemento e pavimento grigio
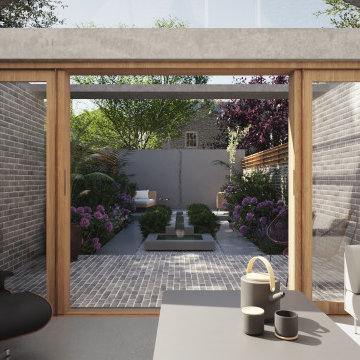
The owners wished to reconfigure the downstairs of their property to create a space which truly connects with their garden. The result is a contemporary take on the classic conservatory. This steel and glass rear extension combines with a side extension to create a light, bright interior space which is as much a part of the garden as it is the house. Using solar control glass and opening roof lights, the space allows for good natural ventilation moderating the temperature during the summer months. A new bedroom will also be added in a mansard roof extension.
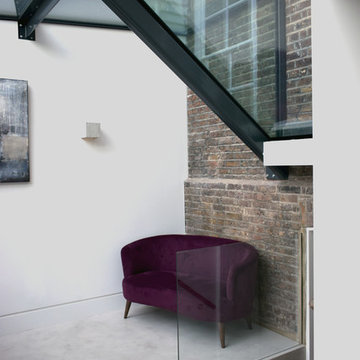
John Rich Architects
Immagine di una veranda minimalista di medie dimensioni con pavimento in cemento, soffitto in vetro e pavimento grigio
Immagine di una veranda minimalista di medie dimensioni con pavimento in cemento, soffitto in vetro e pavimento grigio
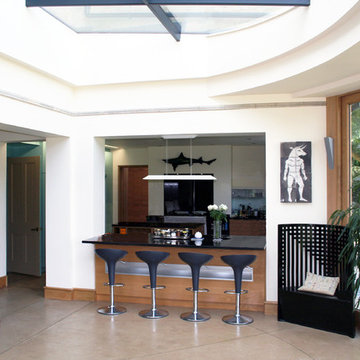
A bespoke black granite topped oak breakfast bar with recessed lighting opens the kitchen to the conservatory.
The floor is a white cement screed with clear epoxy seal and gas-fired underfloor heating.
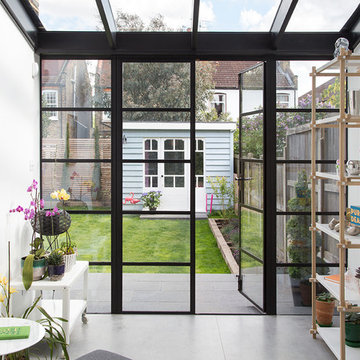
David Giles
Ispirazione per una piccola veranda scandinava con nessun camino, soffitto in vetro, pavimento in cemento e pavimento grigio
Ispirazione per una piccola veranda scandinava con nessun camino, soffitto in vetro, pavimento in cemento e pavimento grigio

The new solarium, with central air conditioning and heated French Limestone floors, seats 4 people for intimate family dining. It is used all year long, allowing the family to enjoy the walled private garden in every season.
Photography by Richard Mandelkorn
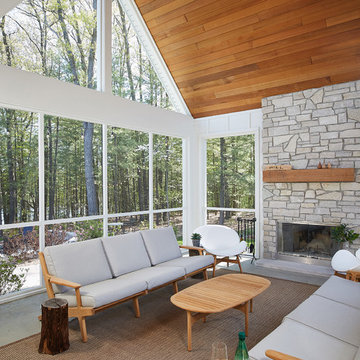
This design blends the recent revival of mid-century aesthetics with the timelessness of a country farmhouse. Each façade features playfully arranged windows tucked under steeply pitched gables. Natural wood lapped siding emphasizes this home's more modern elements, while classic white board & batten covers the core of this house. A rustic stone water table wraps around the base and contours down into the rear view-out terrace.
A Grand ARDA for Custom Home Design goes to
Visbeen Architects, Inc.
Designers: Vision Interiors by Visbeen with AVB Inc
From: East Grand Rapids, Michigan
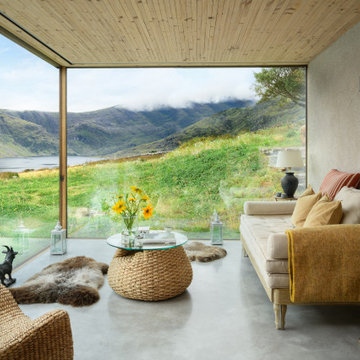
Esempio di una veranda stile marinaro di medie dimensioni con pavimento in cemento e pavimento grigio

Foto di una piccola veranda nordica con nessun camino, soffitto in vetro, pavimento grigio e pavimento in cemento
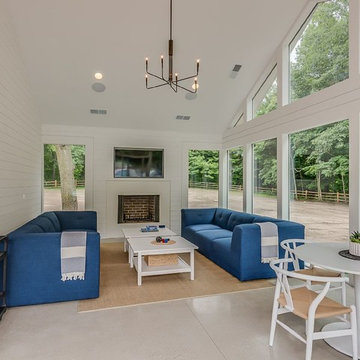
Apple Blossom Resort was a new-construction facility in which our team installed polished concrete floors. The floor coloring was kept natural to compliment the other natural materials that were implemented in the space. Aggregate exposure was brought to a mixture of cream and sand exposure (classes A & B). The floors were polished to a 200-grit finish (matte).
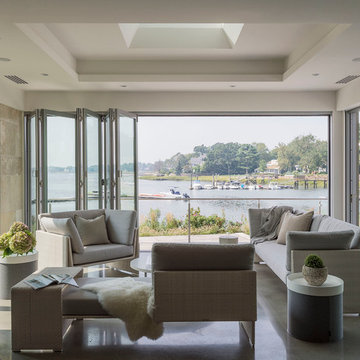
photos by Matthew Williams
Immagine di una veranda moderna di medie dimensioni con pavimento in cemento, lucernario e pavimento grigio
Immagine di una veranda moderna di medie dimensioni con pavimento in cemento, lucernario e pavimento grigio
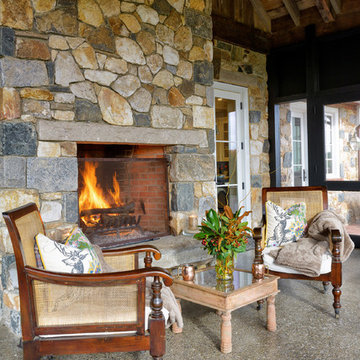
Jim Graham Photography
Foto di una grande veranda tradizionale con pavimento in cemento e cornice del camino in pietra
Foto di una grande veranda tradizionale con pavimento in cemento e cornice del camino in pietra
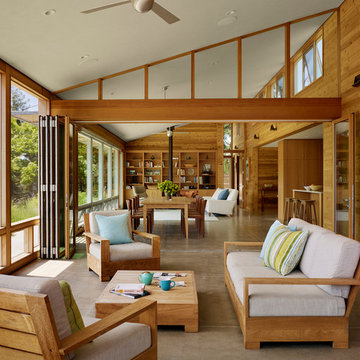
Architects: Turnbull Griffin Haesloop
Photography: Matthew Millman
Immagine di una grande veranda contemporanea con pavimento in cemento, soffitto classico e pavimento grigio
Immagine di una grande veranda contemporanea con pavimento in cemento, soffitto classico e pavimento grigio
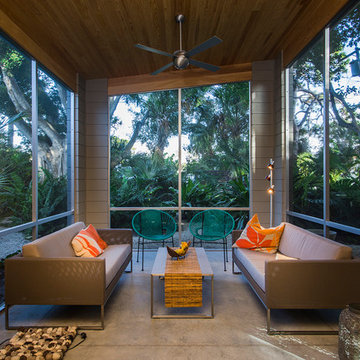
SRQ Magazine's Home of the Year 2015 Platinum Award for Best Bathroom, Best Kitchen, and Best Overall Renovation
Photo: Raif Fluker
Immagine di una veranda minimalista con pavimento in cemento, soffitto classico e pavimento grigio
Immagine di una veranda minimalista con pavimento in cemento, soffitto classico e pavimento grigio
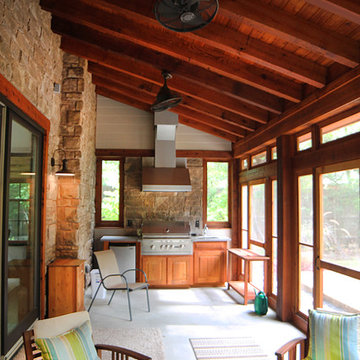
Foto di una veranda country di medie dimensioni con pavimento in cemento e soffitto classico
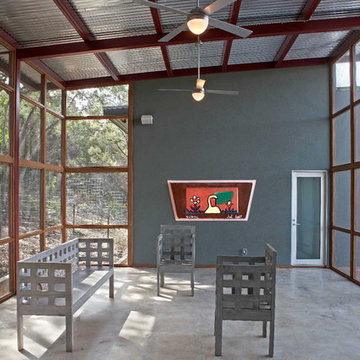
Photo Credit: Coles Hairston
Foto di un'ampia veranda moderna con soffitto classico, pavimento in cemento, nessun camino e pavimento grigio
Foto di un'ampia veranda moderna con soffitto classico, pavimento in cemento, nessun camino e pavimento grigio
Verande con pavimento in cemento - Foto e idee per arredare
6