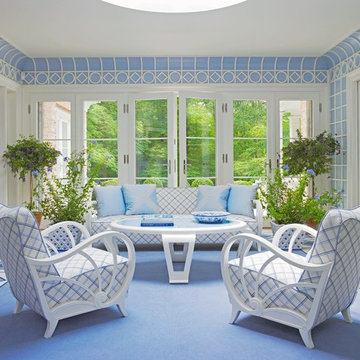Verande con pavimento blu - Foto e idee per arredare
Ordina per:Popolari oggi
121 - 140 di 166 foto
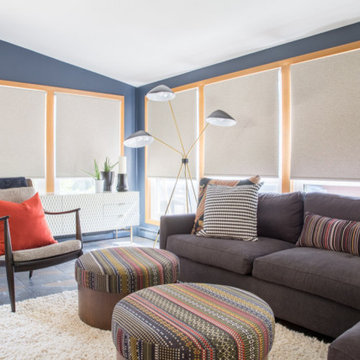
Project by Wiles Design Group. Their Cedar Rapids-based design studio serves the entire Midwest, including Iowa City, Dubuque, Davenport, and Waterloo, as well as North Missouri and St. Louis.
For more about Wiles Design Group, see here: https://wilesdesigngroup.com/
To learn more about this project, see here: https://wilesdesigngroup.com/mid-century-home
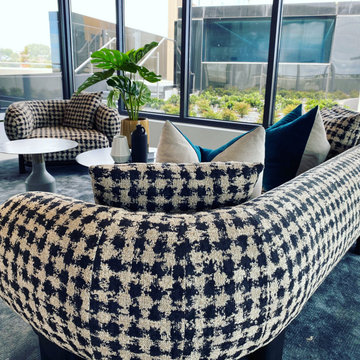
Hawthorn Park was designed to look after the physical and mental wellbeing of its inhabitants. Plenty of greenery, natural lighting and open spaces were considered. It boasts the only sky pool in Melbourne!
With such a stunning design in place, I was ecstatic to jump into styling this beautiful project! A luxurious, contemporary approach was taken to accommodate the prestigious vibe this residence was attracting.
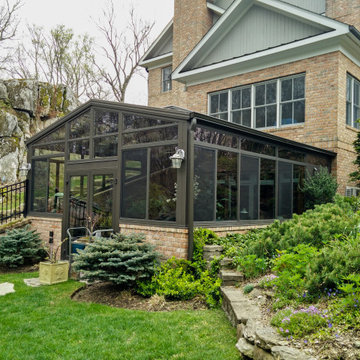
Immagine di una veranda di medie dimensioni con pavimento in ardesia, soffitto in vetro e pavimento blu
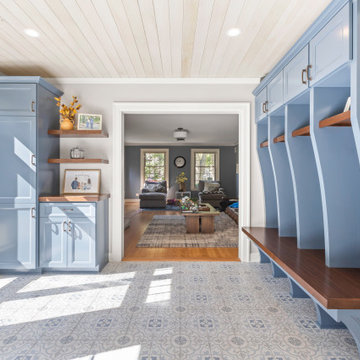
Esempio di una veranda chic di medie dimensioni con pavimento in gres porcellanato, soffitto classico e pavimento blu
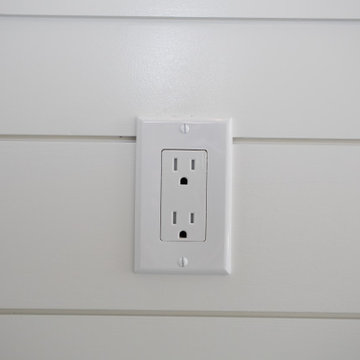
Sunroom renovation turns an old concrete patio into a clients dream all year round living space.
Foto di una veranda design di medie dimensioni con pavimento con piastrelle in ceramica, nessun camino, soffitto classico e pavimento blu
Foto di una veranda design di medie dimensioni con pavimento con piastrelle in ceramica, nessun camino, soffitto classico e pavimento blu

The owners spend a great deal of time outdoors and desperately desired a living room open to the elements and set up for long days and evenings of entertaining in the beautiful New England air. KMA’s goal was to give the owners an outdoor space where they can enjoy warm summer evenings with a glass of wine or a beer during football season.
The floor will incorporate Natural Blue Cleft random size rectangular pieces of bluestone that coordinate with a feature wall made of ledge and ashlar cuts of the same stone.
The interior walls feature weathered wood that complements a rich mahogany ceiling. Contemporary fans coordinate with three large skylights, and two new large sliding doors with transoms.
Other features are a reclaimed hearth, an outdoor kitchen that includes a wine fridge, beverage dispenser (kegerator!), and under-counter refrigerator. Cedar clapboards tie the new structure with the existing home and a large brick chimney ground the feature wall while providing privacy from the street.
The project also includes space for a grill, fire pit, and pergola.
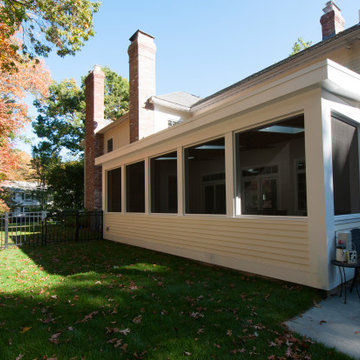
The owners spend a great deal of time outdoors and desperately desired a living room open to the elements and set up for long days and evenings of entertaining in the beautiful New England air. KMA’s goal was to give the owners an outdoor space where they can enjoy warm summer evenings with a glass of wine or a beer during football season.
The floor will incorporate Natural Blue Cleft random size rectangular pieces of bluestone that coordinate with a feature wall made of ledge and ashlar cuts of the same stone.
The interior walls feature weathered wood that complements a rich mahogany ceiling. Contemporary fans coordinate with three large skylights, and two new large sliding doors with transoms.
Other features are a reclaimed hearth, an outdoor kitchen that includes a wine fridge, beverage dispenser (kegerator!), and under-counter refrigerator. Cedar clapboards tie the new structure with the existing home and a large brick chimney ground the feature wall while providing privacy from the street.
The project also includes space for a grill, fire pit, and pergola.

The owners spend a great deal of time outdoors and desperately desired a living room open to the elements and set up for long days and evenings of entertaining in the beautiful New England air. KMA’s goal was to give the owners an outdoor space where they can enjoy warm summer evenings with a glass of wine or a beer during football season.
The floor will incorporate Natural Blue Cleft random size rectangular pieces of bluestone that coordinate with a feature wall made of ledge and ashlar cuts of the same stone.
The interior walls feature weathered wood that complements a rich mahogany ceiling. Contemporary fans coordinate with three large skylights, and two new large sliding doors with transoms.
Other features are a reclaimed hearth, an outdoor kitchen that includes a wine fridge, beverage dispenser (kegerator!), and under-counter refrigerator. Cedar clapboards tie the new structure with the existing home and a large brick chimney ground the feature wall while providing privacy from the street.
The project also includes space for a grill, fire pit, and pergola.
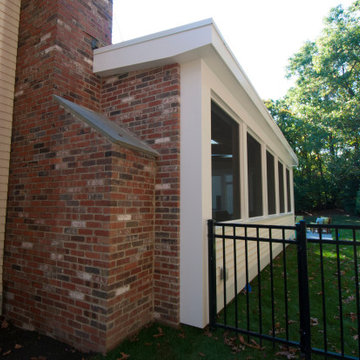
The owners spend a great deal of time outdoors and desperately desired a living room open to the elements and set up for long days and evenings of entertaining in the beautiful New England air. KMA’s goal was to give the owners an outdoor space where they can enjoy warm summer evenings with a glass of wine or a beer during football season.
The floor will incorporate Natural Blue Cleft random size rectangular pieces of bluestone that coordinate with a feature wall made of ledge and ashlar cuts of the same stone.
The interior walls feature weathered wood that complements a rich mahogany ceiling. Contemporary fans coordinate with three large skylights, and two new large sliding doors with transoms.
Other features are a reclaimed hearth, an outdoor kitchen that includes a wine fridge, beverage dispenser (kegerator!), and under-counter refrigerator. Cedar clapboards tie the new structure with the existing home and a large brick chimney ground the feature wall while providing privacy from the street.
The project also includes space for a grill, fire pit, and pergola.
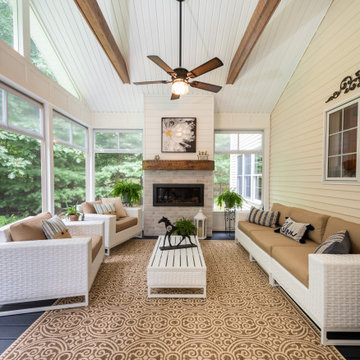
This Beautiful Sunroom Addition was a gorgeous asset to this Clifton Park home. Made with PVC and Trex and new windows that can open all the way up.
Foto di una grande veranda con stufa a legna, cornice del camino piastrellata, soffitto classico e pavimento blu
Foto di una grande veranda con stufa a legna, cornice del camino piastrellata, soffitto classico e pavimento blu
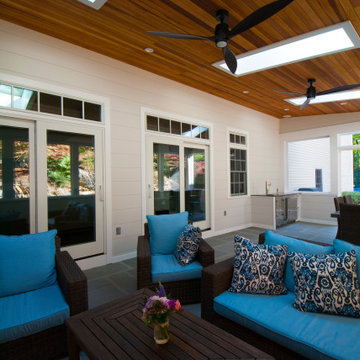
The owners spend a great deal of time outdoors and desperately desired a living room open to the elements and set up for long days and evenings of entertaining in the beautiful New England air. KMA’s goal was to give the owners an outdoor space where they can enjoy warm summer evenings with a glass of wine or a beer during football season.
The floor will incorporate Natural Blue Cleft random size rectangular pieces of bluestone that coordinate with a feature wall made of ledge and ashlar cuts of the same stone.
The interior walls feature weathered wood that complements a rich mahogany ceiling. Contemporary fans coordinate with three large skylights, and two new large sliding doors with transoms.
Other features are a reclaimed hearth, an outdoor kitchen that includes a wine fridge, beverage dispenser (kegerator!), and under-counter refrigerator. Cedar clapboards tie the new structure with the existing home and a large brick chimney ground the feature wall while providing privacy from the street.
The project also includes space for a grill, fire pit, and pergola.
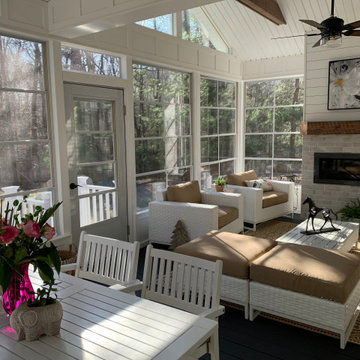
Back of home Before
Foto di una veranda country di medie dimensioni con pavimento in vinile, camino classico, cornice del camino in perlinato e pavimento blu
Foto di una veranda country di medie dimensioni con pavimento in vinile, camino classico, cornice del camino in perlinato e pavimento blu
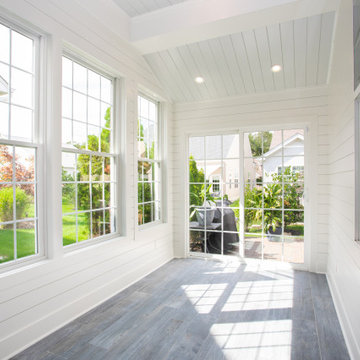
Sunroom renovation turns an old concrete patio into a clients dream all year round living space.
Esempio di una veranda minimal di medie dimensioni con pavimento con piastrelle in ceramica, nessun camino, soffitto classico e pavimento blu
Esempio di una veranda minimal di medie dimensioni con pavimento con piastrelle in ceramica, nessun camino, soffitto classico e pavimento blu
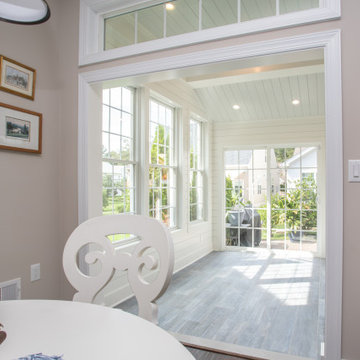
Sunroom renovation turns an old concrete patio into a clients dream all year round living space.
Idee per una veranda minimal di medie dimensioni con pavimento con piastrelle in ceramica, nessun camino, soffitto classico e pavimento blu
Idee per una veranda minimal di medie dimensioni con pavimento con piastrelle in ceramica, nessun camino, soffitto classico e pavimento blu
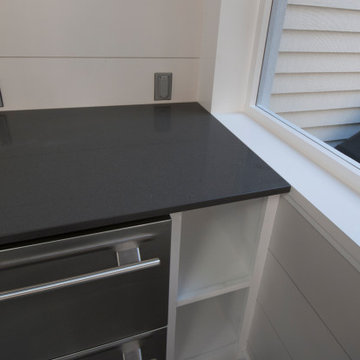
The owners spend a great deal of time outdoors and desperately desired a living room open to the elements and set up for long days and evenings of entertaining in the beautiful New England air. KMA’s goal was to give the owners an outdoor space where they can enjoy warm summer evenings with a glass of wine or a beer during football season.
The floor will incorporate Natural Blue Cleft random size rectangular pieces of bluestone that coordinate with a feature wall made of ledge and ashlar cuts of the same stone.
The interior walls feature weathered wood that complements a rich mahogany ceiling. Contemporary fans coordinate with three large skylights, and two new large sliding doors with transoms.
Other features are a reclaimed hearth, an outdoor kitchen that includes a wine fridge, beverage dispenser (kegerator!), and under-counter refrigerator. Cedar clapboards tie the new structure with the existing home and a large brick chimney ground the feature wall while providing privacy from the street.
The project also includes space for a grill, fire pit, and pergola.
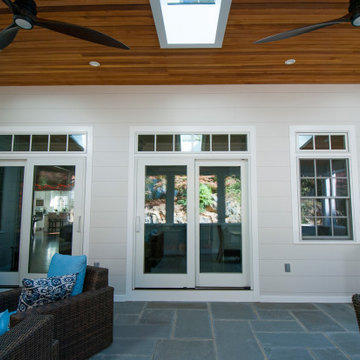
The owners spend a great deal of time outdoors and desperately desired a living room open to the elements and set up for long days and evenings of entertaining in the beautiful New England air. KMA’s goal was to give the owners an outdoor space where they can enjoy warm summer evenings with a glass of wine or a beer during football season.
The floor will incorporate Natural Blue Cleft random size rectangular pieces of bluestone that coordinate with a feature wall made of ledge and ashlar cuts of the same stone.
The interior walls feature weathered wood that complements a rich mahogany ceiling. Contemporary fans coordinate with three large skylights, and two new large sliding doors with transoms.
Other features are a reclaimed hearth, an outdoor kitchen that includes a wine fridge, beverage dispenser (kegerator!), and under-counter refrigerator. Cedar clapboards tie the new structure with the existing home and a large brick chimney ground the feature wall while providing privacy from the street.
The project also includes space for a grill, fire pit, and pergola.
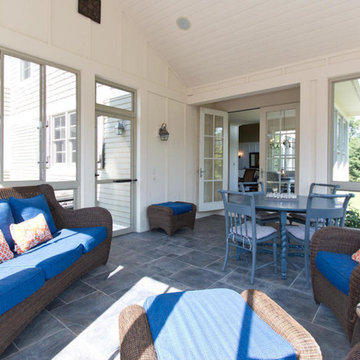
Ispirazione per una veranda country con pavimento in ardesia, soffitto classico e pavimento blu
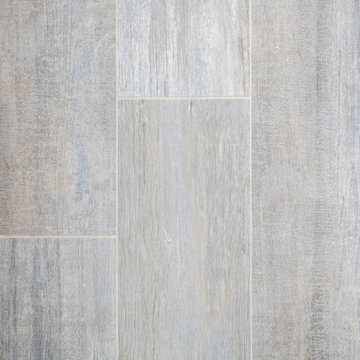
Sunroom renovation turns an old concrete patio into a clients dream all year round living space.
Esempio di una veranda design di medie dimensioni con pavimento con piastrelle in ceramica, nessun camino, soffitto classico e pavimento blu
Esempio di una veranda design di medie dimensioni con pavimento con piastrelle in ceramica, nessun camino, soffitto classico e pavimento blu
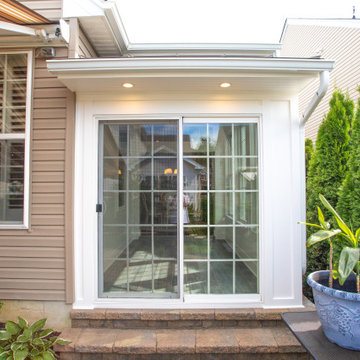
Sunroom renovation turns an old concrete patio into a clients dream all year round living space.
Foto di una veranda minimal di medie dimensioni con pavimento con piastrelle in ceramica, nessun camino, soffitto classico e pavimento blu
Foto di una veranda minimal di medie dimensioni con pavimento con piastrelle in ceramica, nessun camino, soffitto classico e pavimento blu
Verande con pavimento blu - Foto e idee per arredare
7
