Verande con pavimento in travertino e nessun camino - Foto e idee per arredare
Filtra anche per:
Budget
Ordina per:Popolari oggi
1 - 20 di 146 foto
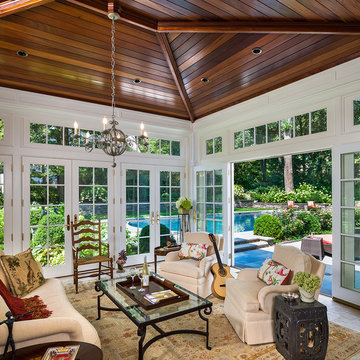
Tom Crane
Ispirazione per una grande veranda classica con soffitto classico, pavimento in travertino, nessun camino e pavimento beige
Ispirazione per una grande veranda classica con soffitto classico, pavimento in travertino, nessun camino e pavimento beige
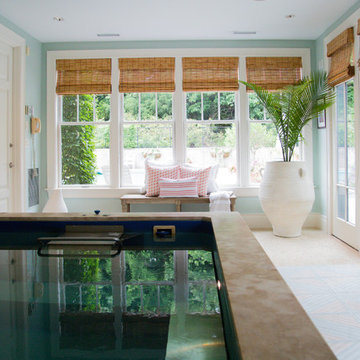
Update and redecoration to sunroom / pool room.
Photos: August and Iris Photography
Idee per una veranda tradizionale di medie dimensioni con pavimento in travertino, nessun camino, soffitto classico e pavimento beige
Idee per una veranda tradizionale di medie dimensioni con pavimento in travertino, nessun camino, soffitto classico e pavimento beige
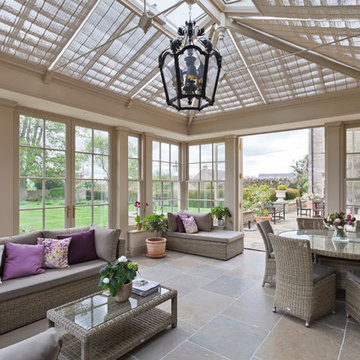
Many classical buildings incorporate vertical balanced sliding sash windows, the recognisable advantage being that windows can slide both upwards and downwards. The popularity of the sash window has continued through many periods of architecture.
For certain properties with existing glazed sash windows, it is a valid consideration to design a glazed structure with a complementary style of window.
Although sash windows are more complex and expensive to produce, they provide an effective and traditional alternative to top and side-hung windows.
The orangery shows six over six and two over two sash windows mirroring those on the house.
Vale Paint Colour- Olivine
Size- 6.5M X 5.2M
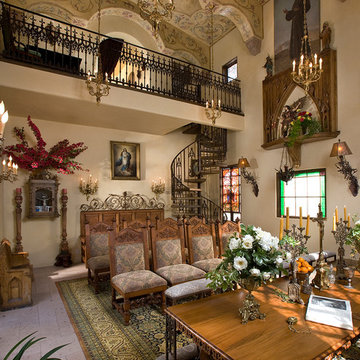
Dino Tonn Photography
Foto di una grande veranda mediterranea con pavimento in travertino, nessun camino, soffitto classico e pavimento beige
Foto di una grande veranda mediterranea con pavimento in travertino, nessun camino, soffitto classico e pavimento beige
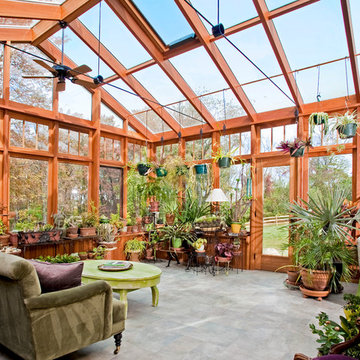
Sunroom / conservatory addition constructed in conjunction with whole house additions and renovations. Project located in Hatfield, Bucks County, PA.
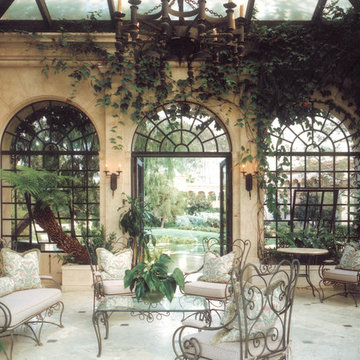
Idee per una grande veranda chic con pavimento in travertino, nessun camino, soffitto in vetro e pavimento bianco
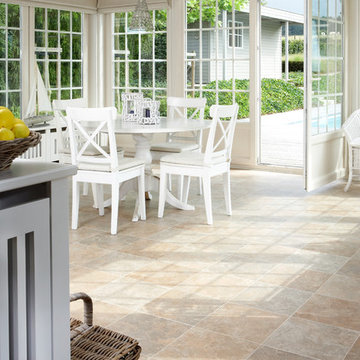
Idee per una veranda chic di medie dimensioni con pavimento in travertino, nessun camino, soffitto classico e pavimento beige
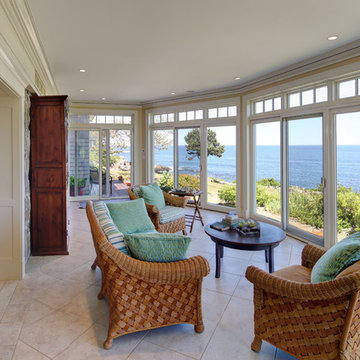
Randolph Ashey
Idee per una veranda chic di medie dimensioni con pavimento in travertino, nessun camino e soffitto classico
Idee per una veranda chic di medie dimensioni con pavimento in travertino, nessun camino e soffitto classico
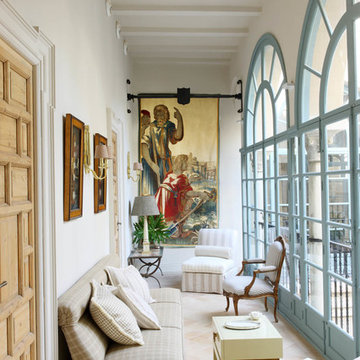
Idee per una grande veranda mediterranea con soffitto classico, pavimento in travertino e nessun camino
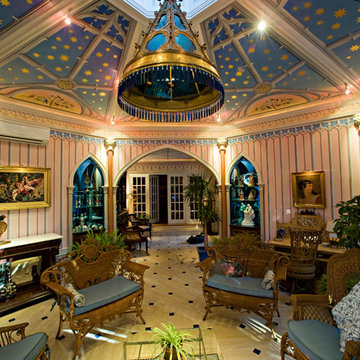
Sunroom octagon folly. photo Kevin Sprague
Idee per una piccola veranda bohémian con pavimento in travertino, soffitto classico e nessun camino
Idee per una piccola veranda bohémian con pavimento in travertino, soffitto classico e nessun camino
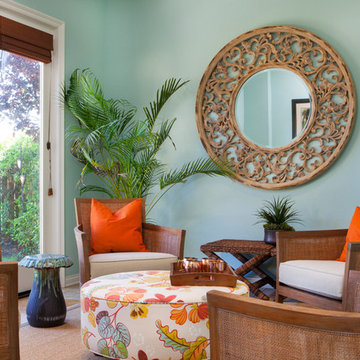
Esempio di una veranda tropicale di medie dimensioni con nessun camino, pavimento in travertino e soffitto classico
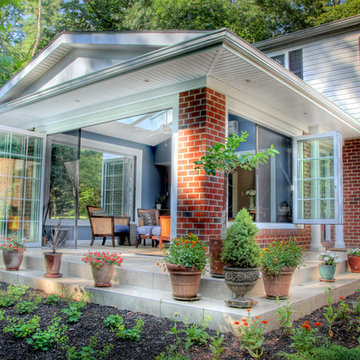
Benjamin Hill
Immagine di una veranda classica di medie dimensioni con pavimento in travertino, nessun camino, lucernario e pavimento beige
Immagine di una veranda classica di medie dimensioni con pavimento in travertino, nessun camino, lucernario e pavimento beige
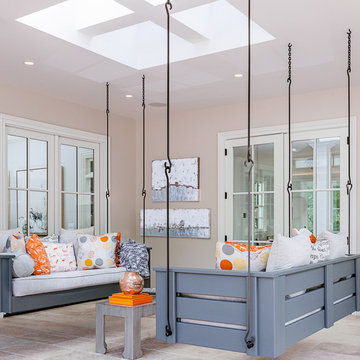
Galie Photography
Idee per una grande veranda tradizionale con pavimento in travertino, nessun camino, lucernario e pavimento beige
Idee per una grande veranda tradizionale con pavimento in travertino, nessun camino, lucernario e pavimento beige
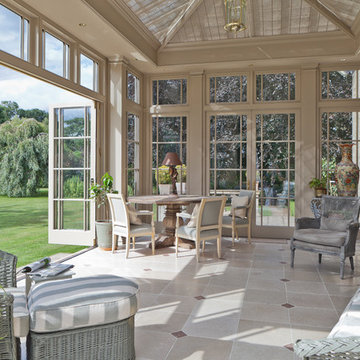
This generously proportioned orangery includes large pilasters and 4 leaf folding doors. A clerestory adds additional height to this already impressive room. Margin glazing bars create an interesting alternative to standard Georgian panes.
Vale Paint Colour- Earth
Size- 6.1M X 4.9M
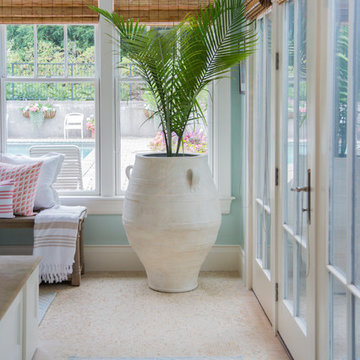
Update and redecoration to sunroom / pool room.
Photos: August and Iris Photography
Immagine di una veranda tradizionale di medie dimensioni con pavimento in travertino, nessun camino, soffitto classico e pavimento beige
Immagine di una veranda tradizionale di medie dimensioni con pavimento in travertino, nessun camino, soffitto classico e pavimento beige
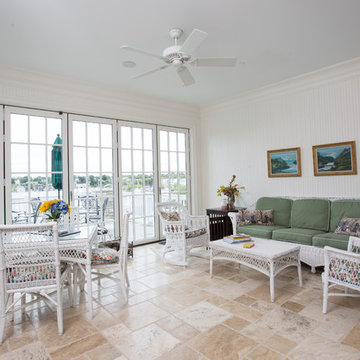
Camp Wobegon is a nostalgic waterfront retreat for a multi-generational family. The home's name pays homage to a radio show the homeowner listened to when he was a child in Minnesota. Throughout the home, there are nods to the sentimental past paired with modern features of today.
The five-story home sits on Round Lake in Charlevoix with a beautiful view of the yacht basin and historic downtown area. Each story of the home is devoted to a theme, such as family, grandkids, and wellness. The different stories boast standout features from an in-home fitness center complete with his and her locker rooms to a movie theater and a grandkids' getaway with murphy beds. The kids' library highlights an upper dome with a hand-painted welcome to the home's visitors.
Throughout Camp Wobegon, the custom finishes are apparent. The entire home features radius drywall, eliminating any harsh corners. Masons carefully crafted two fireplaces for an authentic touch. In the great room, there are hand constructed dark walnut beams that intrigue and awe anyone who enters the space. Birchwood artisans and select Allenboss carpenters built and assembled the grand beams in the home.
Perhaps the most unique room in the home is the exceptional dark walnut study. It exudes craftsmanship through the intricate woodwork. The floor, cabinetry, and ceiling were crafted with care by Birchwood carpenters. When you enter the study, you can smell the rich walnut. The room is a nod to the homeowner's father, who was a carpenter himself.
The custom details don't stop on the interior. As you walk through 26-foot NanoLock doors, you're greeted by an endless pool and a showstopping view of Round Lake. Moving to the front of the home, it's easy to admire the two copper domes that sit atop the roof. Yellow cedar siding and painted cedar railing complement the eye-catching domes.

Idee per una grande veranda stile marino con pavimento in travertino, nessun camino, soffitto classico e pavimento beige

Roof Blinds
Esempio di una grande veranda chic con pavimento in travertino, soffitto in vetro, nessun camino e pavimento grigio
Esempio di una grande veranda chic con pavimento in travertino, soffitto in vetro, nessun camino e pavimento grigio
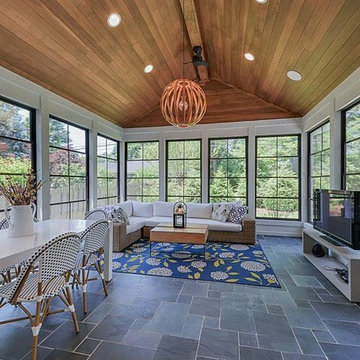
Esempio di una veranda minimalista di medie dimensioni con pavimento in travertino, soffitto classico, pavimento grigio e nessun camino
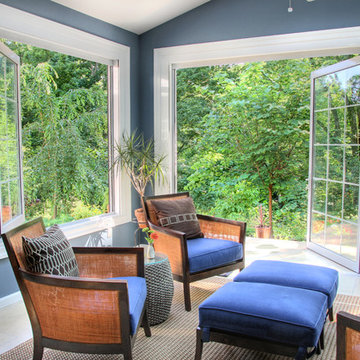
Benjamin Hill
Ispirazione per una veranda tradizionale di medie dimensioni con pavimento in travertino, nessun camino e pavimento beige
Ispirazione per una veranda tradizionale di medie dimensioni con pavimento in travertino, nessun camino e pavimento beige
Verande con pavimento in travertino e nessun camino - Foto e idee per arredare
1