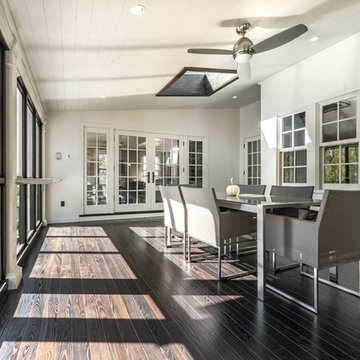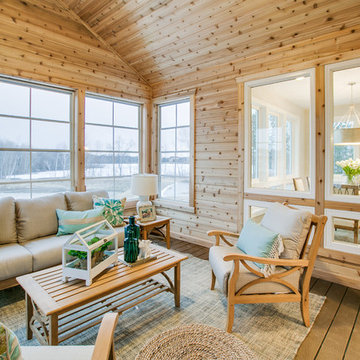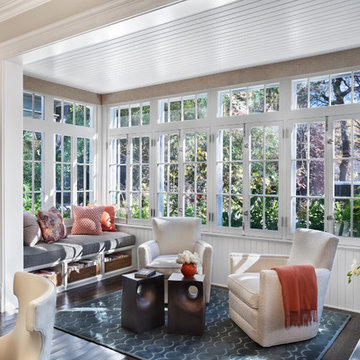Verande con parquet scuro e moquette - Foto e idee per arredare
Filtra anche per:
Budget
Ordina per:Popolari oggi
1 - 20 di 2.395 foto
1 di 3

Idee per una veranda stile marino con parquet scuro, nessun camino e soffitto classico

Sunroom with casement windows and different shades of grey furniture.
Esempio di una grande veranda country con soffitto classico, pavimento grigio e parquet scuro
Esempio di una grande veranda country con soffitto classico, pavimento grigio e parquet scuro

Ispirazione per una grande veranda chic con parquet scuro, camino classico e soffitto classico

Double sided fireplace looking from sun room to great room. Beautiful coffered ceiling and big bright windows.
Esempio di una grande veranda classica con parquet scuro, camino bifacciale, cornice del camino in pietra e pavimento marrone
Esempio di una grande veranda classica con parquet scuro, camino bifacciale, cornice del camino in pietra e pavimento marrone
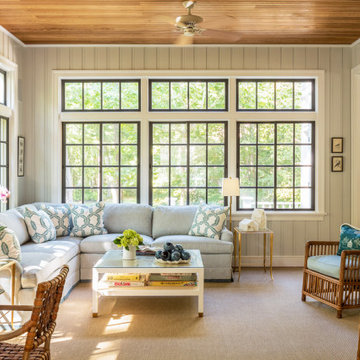
Foto di una veranda stile marinaro di medie dimensioni con moquette, nessun camino, soffitto classico e pavimento beige
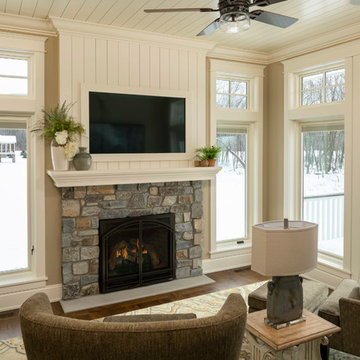
Idee per una veranda classica con parquet scuro e camino classico
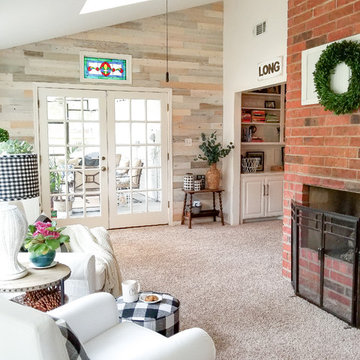
Beautifully done Timberchic accent wall using coastal white Timberchic. Really brightens up this sunroom!
Esempio di una veranda country di medie dimensioni con moquette, camino classico, cornice del camino in mattoni, pavimento beige e soffitto classico
Esempio di una veranda country di medie dimensioni con moquette, camino classico, cornice del camino in mattoni, pavimento beige e soffitto classico

This project’s owner originally contacted Sunspace because they needed to replace an outdated, leaking sunroom on their North Hampton, New Hampshire property. The aging sunroom was set on a fieldstone foundation that was beginning to show signs of wear in the uppermost layer. The client’s vision involved repurposing the ten foot by ten foot area taken up by the original sunroom structure in order to create the perfect space for a new home office. Sunspace Design stepped in to help make that vision a reality.
We began the design process by carefully assessing what the client hoped to achieve. Working together, we soon realized that a glass conservatory would be the perfect replacement. Our custom conservatory design would allow great natural light into the home while providing structure for the desired office space.
Because the client’s beautiful home featured a truly unique style, the principal challenge we faced was ensuring that the new conservatory would seamlessly blend with the surrounding architectural elements on the interior and exterior. We utilized large, Marvin casement windows and a hip design for the glass roof. The interior of the home featured an abundance of wood, so the conservatory design featured a wood interior stained to match.
The end result of this collaborative process was a beautiful conservatory featured at the front of the client’s home. The new space authentically matches the original construction, the leaky sunroom is no longer a problem, and our client was left with a home office space that’s bright and airy. The large casements provide a great view of the exterior landscape and let in incredible levels of natural light. And because the space was outfitted with energy efficient glass, spray foam insulation, and radiant heating, this conservatory is a true four season glass space that our client will be able to enjoy throughout the year.

Emerald Coast Real Estate Photography
Ispirazione per un'ampia veranda costiera con soffitto classico, parquet scuro e nessun camino
Ispirazione per un'ampia veranda costiera con soffitto classico, parquet scuro e nessun camino

Lisa Carroll
Foto di una veranda country di medie dimensioni con parquet scuro, camino classico, cornice del camino in mattoni, soffitto classico e pavimento marrone
Foto di una veranda country di medie dimensioni con parquet scuro, camino classico, cornice del camino in mattoni, soffitto classico e pavimento marrone
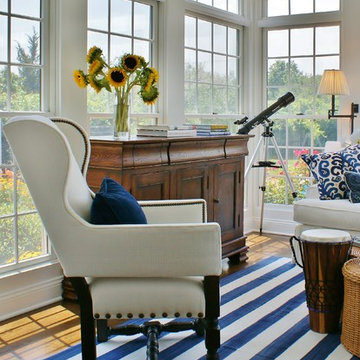
Esempio di una veranda stile marinaro di medie dimensioni con parquet scuro, nessun camino e soffitto classico
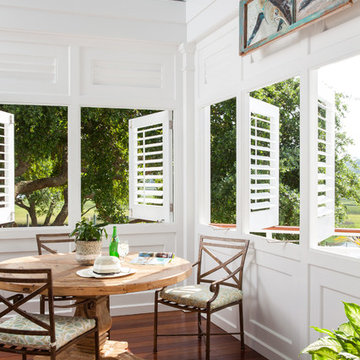
Andrew Sherman www.AndrewSherman.co
Immagine di una veranda stile marino con parquet scuro e soffitto classico
Immagine di una veranda stile marino con parquet scuro e soffitto classico
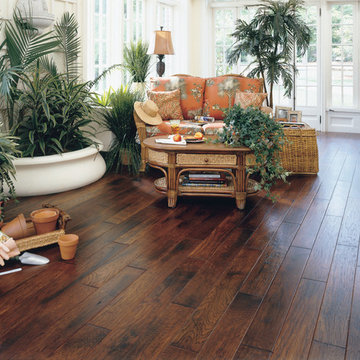
Foto di una veranda tropicale di medie dimensioni con parquet scuro, nessun camino e soffitto classico
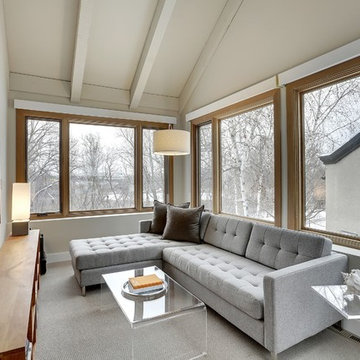
Spacecrafting
Ispirazione per una veranda stile rurale con moquette, soffitto classico e pavimento grigio
Ispirazione per una veranda stile rurale con moquette, soffitto classico e pavimento grigio

wicker furniture, wood coffee table, glass candle holders, folding side table, orange side table, orange pillow, striped cushions, clerestory windows,
Photography by Michael J. Lee
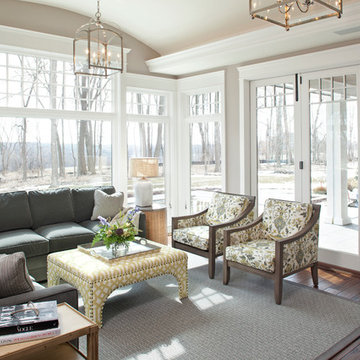
Landmark Photography
Ispirazione per una veranda chic con parquet scuro e soffitto classico
Ispirazione per una veranda chic con parquet scuro e soffitto classico
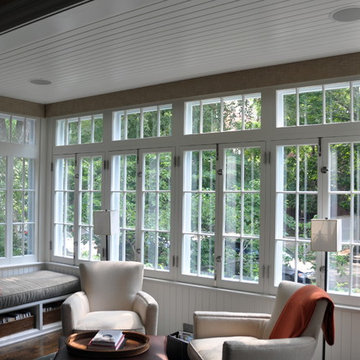
The front Sunroom is a great location for reading and listening to music. In addition to the speakers, electric shades automatically raise and lower based on the daily sunrise and sunset, balancing natural lighting and homeowner privacy.
Technology Integration by Mills Custom. Architecture by Cohen and Hacker Architects. Interior Design by Tom Stringer Design Partners. General Contracting by Michael Mariottini.
Verande con parquet scuro e moquette - Foto e idee per arredare
1
