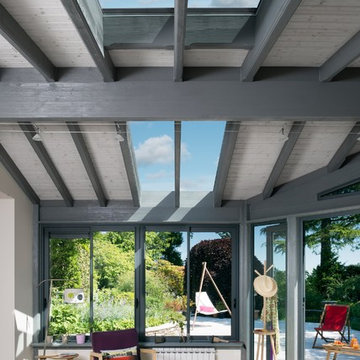Verande con lucernario - Foto e idee per arredare
Filtra anche per:
Budget
Ordina per:Popolari oggi
1 - 20 di 539 foto
1 di 3
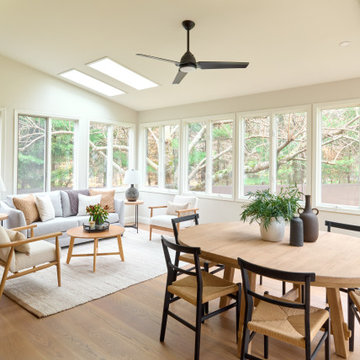
Casual yet refined Sunroom with natural elements.
Immagine di una grande veranda stile marinaro con lucernario e pavimento in legno massello medio
Immagine di una grande veranda stile marinaro con lucernario e pavimento in legno massello medio

Foto di una grande veranda design con pavimento con piastrelle in ceramica, lucernario e pavimento multicolore

This lovely sunroom was painted in a fresh, crisp white by Paper Moon Painting.
Foto di una grande veranda stile marino con pavimento in mattoni, lucernario e nessun camino
Foto di una grande veranda stile marino con pavimento in mattoni, lucernario e nessun camino
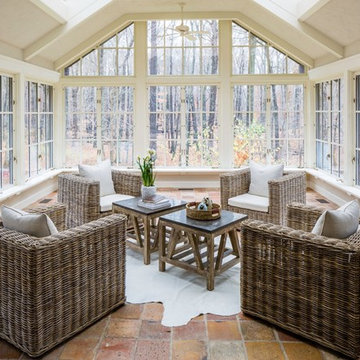
Foto di una grande veranda contemporanea con pavimento in terracotta, nessun camino, lucernario e pavimento arancione
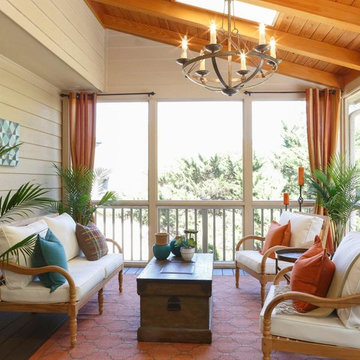
Immagine di una veranda tropicale di medie dimensioni con parquet scuro, nessun camino e lucernario
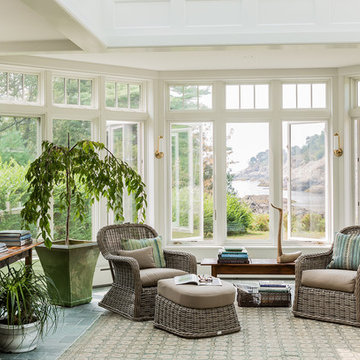
Michael J. Lee Photography
Idee per una grande veranda costiera con nessun camino, pavimento in ardesia, lucernario e pavimento grigio
Idee per una grande veranda costiera con nessun camino, pavimento in ardesia, lucernario e pavimento grigio

The owners spend a great deal of time outdoors and desperately desired a living room open to the elements and set up for long days and evenings of entertaining in the beautiful New England air. KMA’s goal was to give the owners an outdoor space where they can enjoy warm summer evenings with a glass of wine or a beer during football season.
The floor will incorporate Natural Blue Cleft random size rectangular pieces of bluestone that coordinate with a feature wall made of ledge and ashlar cuts of the same stone.
The interior walls feature weathered wood that complements a rich mahogany ceiling. Contemporary fans coordinate with three large skylights, and two new large sliding doors with transoms.
Other features are a reclaimed hearth, an outdoor kitchen that includes a wine fridge, beverage dispenser (kegerator!), and under-counter refrigerator. Cedar clapboards tie the new structure with the existing home and a large brick chimney ground the feature wall while providing privacy from the street.
The project also includes space for a grill, fire pit, and pergola.
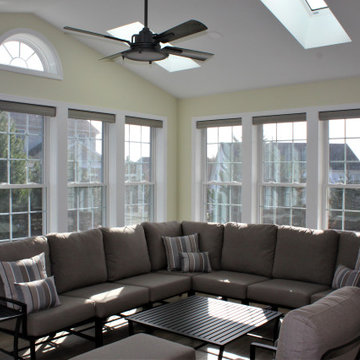
A New Market Maryland sunroom addition with plenty of natural lighting with four skylights and tall windows on three sides and much needed additional living space for our Frederick County homeowners. This renovation blends beautifully with the existing home and provides a peaceful area for our clients to relax and unwind from a busy day.
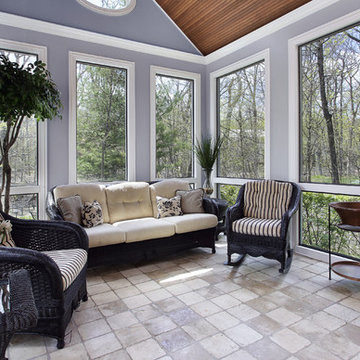
Sandwich panel wood pitched roof, pastel blue lavender painted wall and master mix painted crown molding add some elegant appearance to this porcelain tile transitional sunroom. Large glass windows provide visual access to the outdoors, allow in natural daylight and can provide fresh air and air circulation. Wicker furniture gives an outdoorsy feel of the space.
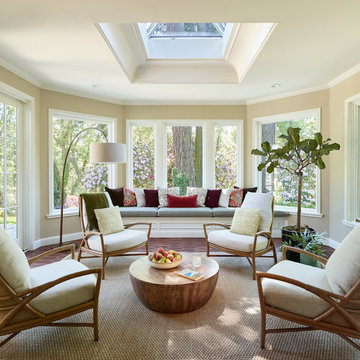
The light filled Sunroom is the perfect spot for entertaining or reading a good book at the window seat.
Project by Portland interior design studio Jenni Leasia Interior Design. Also serving Lake Oswego, West Linn, Vancouver, Sherwood, Camas, Oregon City, Beaverton, and the whole of Greater Portland.
For more about Jenni Leasia Interior Design, click here: https://www.jennileasiadesign.com/
To learn more about this project, click here:
https://www.jennileasiadesign.com/crystal-springs
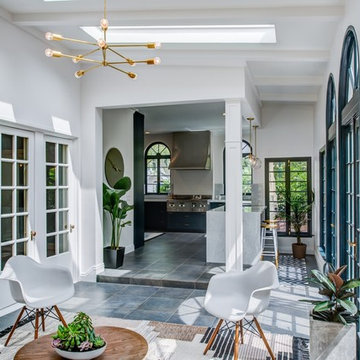
Treve Johnson Photography
Foto di una veranda chic di medie dimensioni con pavimento in cemento, nessun camino, lucernario e pavimento grigio
Foto di una veranda chic di medie dimensioni con pavimento in cemento, nessun camino, lucernario e pavimento grigio
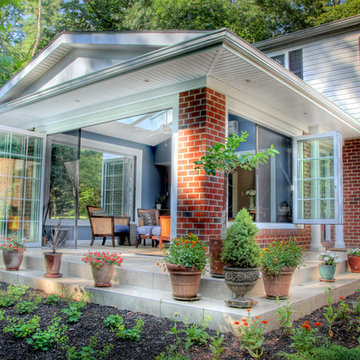
Benjamin Hill
Immagine di una veranda classica di medie dimensioni con pavimento in travertino, nessun camino, lucernario e pavimento beige
Immagine di una veranda classica di medie dimensioni con pavimento in travertino, nessun camino, lucernario e pavimento beige
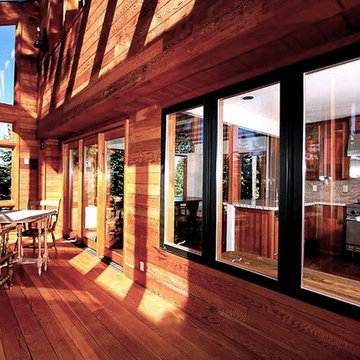
rustic escape open and airy mountain vies
Foto di una veranda stile rurale di medie dimensioni con pavimento in legno massello medio, nessun camino e lucernario
Foto di una veranda stile rurale di medie dimensioni con pavimento in legno massello medio, nessun camino e lucernario

Beautiful sunroom addition in Burr Ridge, IL. Skylights with solar powered blinds allow for natural sunlight and sun protection at the same time. Large casement windows allow for great air flow when the outside temperature is right and when outside temperature gets cooler, electric floor heat and gas fireplace provide the necessary warmth.

Our client was so happy with the full interior renovation we did for her a few years ago, that she asked us back to help expand her indoor and outdoor living space. In the back, we added a new hot tub room, a screened-in covered deck, and a balcony off her master bedroom. In the front we added another covered deck and a new covered car port on the side. The new hot tub room interior was finished with cedar wooden paneling inside and heated tile flooring. Along with the hot tub, a custom wet bar and a beautiful double-sided fireplace was added. The entire exterior was re-done with premium siding, custom planter boxes were added, as well as other outdoor millwork and landscaping enhancements. The end result is nothing short of incredible!
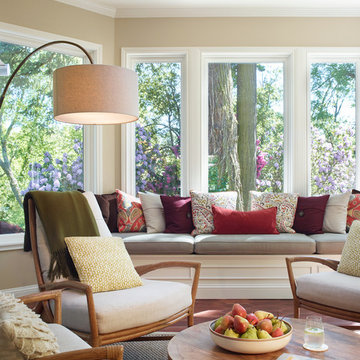
Warm tones and natural woods create an inviting seating space.
Project by Portland interior design studio Jenni Leasia Interior Design. Also serving Lake Oswego, West Linn, Vancouver, Sherwood, Camas, Oregon City, Beaverton, and the whole of Greater Portland.
For more about Jenni Leasia Interior Design, click here: https://www.jennileasiadesign.com/
To learn more about this project, click here:
https://www.jennileasiadesign.com/crystal-springs
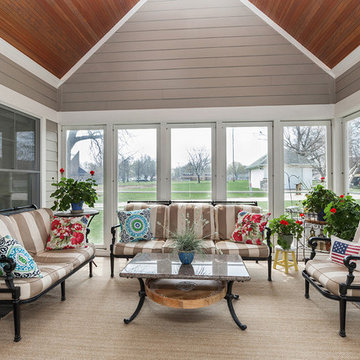
Stunning sunroom remodel.
Esempio di una grande veranda design con parquet scuro, lucernario e pavimento nero
Esempio di una grande veranda design con parquet scuro, lucernario e pavimento nero
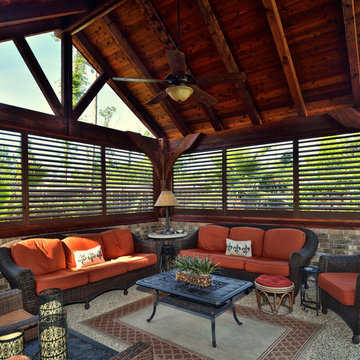
Foto di una grande veranda minimal con pavimento in cemento, nessun camino, lucernario e pavimento grigio
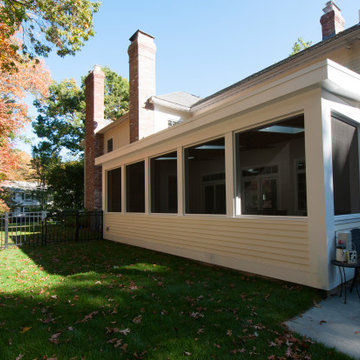
The owners spend a great deal of time outdoors and desperately desired a living room open to the elements and set up for long days and evenings of entertaining in the beautiful New England air. KMA’s goal was to give the owners an outdoor space where they can enjoy warm summer evenings with a glass of wine or a beer during football season.
The floor will incorporate Natural Blue Cleft random size rectangular pieces of bluestone that coordinate with a feature wall made of ledge and ashlar cuts of the same stone.
The interior walls feature weathered wood that complements a rich mahogany ceiling. Contemporary fans coordinate with three large skylights, and two new large sliding doors with transoms.
Other features are a reclaimed hearth, an outdoor kitchen that includes a wine fridge, beverage dispenser (kegerator!), and under-counter refrigerator. Cedar clapboards tie the new structure with the existing home and a large brick chimney ground the feature wall while providing privacy from the street.
The project also includes space for a grill, fire pit, and pergola.
Verande con lucernario - Foto e idee per arredare
1
