Verande con cornice del camino piastrellata - Foto e idee per arredare
Filtra anche per:
Budget
Ordina per:Popolari oggi
1 - 20 di 214 foto

This 2,500 square-foot home, combines the an industrial-meets-contemporary gives its owners the perfect place to enjoy their rustic 30- acre property. Its multi-level rectangular shape is covered with corrugated red, black, and gray metal, which is low-maintenance and adds to the industrial feel.
Encased in the metal exterior, are three bedrooms, two bathrooms, a state-of-the-art kitchen, and an aging-in-place suite that is made for the in-laws. This home also boasts two garage doors that open up to a sunroom that brings our clients close nature in the comfort of their own home.
The flooring is polished concrete and the fireplaces are metal. Still, a warm aesthetic abounds with mixed textures of hand-scraped woodwork and quartz and spectacular granite counters. Clean, straight lines, rows of windows, soaring ceilings, and sleek design elements form a one-of-a-kind, 2,500 square-foot home

Our client was so happy with the full interior renovation we did for her a few years ago, that she asked us back to help expand her indoor and outdoor living space. In the back, we added a new hot tub room, a screened-in covered deck, and a balcony off her master bedroom. In the front we added another covered deck and a new covered car port on the side. The new hot tub room interior was finished with cedar wooden paneling inside and heated tile flooring. Along with the hot tub, a custom wet bar and a beautiful double-sided fireplace was added. The entire exterior was re-done with premium siding, custom planter boxes were added, as well as other outdoor millwork and landscaping enhancements. The end result is nothing short of incredible!

Esempio di una veranda tradizionale di medie dimensioni con parquet chiaro, camino bifacciale, cornice del camino piastrellata, soffitto classico e pavimento marrone
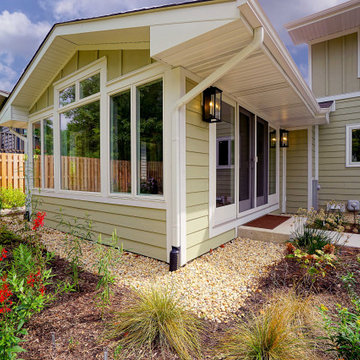
Foto di una piccola veranda tradizionale con pavimento con piastrelle in ceramica, camino classico e cornice del camino piastrellata

With a growing family, the client needed a cozy family space for everyone to hangout. We created a beautiful farm-house sunroom with a grand fireplace. The design reflected colonial exterior and blended well with the rest of the interior style.

An eclectic Sunroom/Family Room with European design. Photography by Jill Buckner Photo
Ispirazione per una grande veranda classica con pavimento in legno massello medio, camino classico, cornice del camino piastrellata, soffitto classico e pavimento marrone
Ispirazione per una grande veranda classica con pavimento in legno massello medio, camino classico, cornice del camino piastrellata, soffitto classico e pavimento marrone
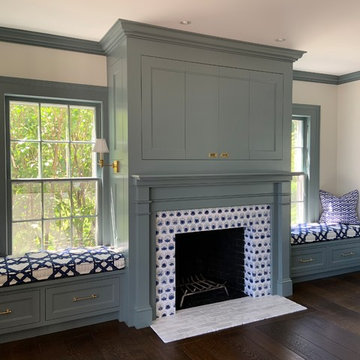
William Morris Evolution of Daisies Tiles. Photo credit, Christine Grey, Churchill Building Company, Lakeview, CT
Idee per una veranda country con parquet scuro, camino classico e cornice del camino piastrellata
Idee per una veranda country con parquet scuro, camino classico e cornice del camino piastrellata
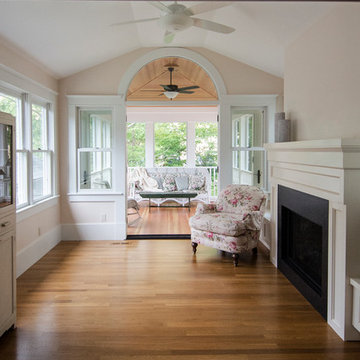
After: here's a view of the remodeled sunroom by Meadowlark with new gas fireplace and screened-in porch addition
Ispirazione per una veranda vittoriana di medie dimensioni con parquet chiaro, camino classico, soffitto classico e cornice del camino piastrellata
Ispirazione per una veranda vittoriana di medie dimensioni con parquet chiaro, camino classico, soffitto classico e cornice del camino piastrellata
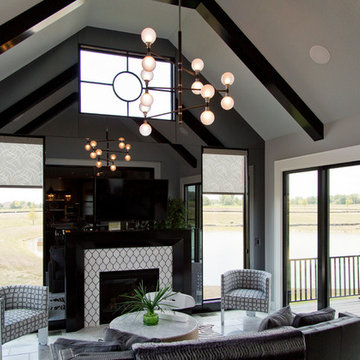
Immagine di una grande veranda classica con pavimento con piastrelle in ceramica, camino classico, cornice del camino piastrellata, soffitto classico e pavimento bianco
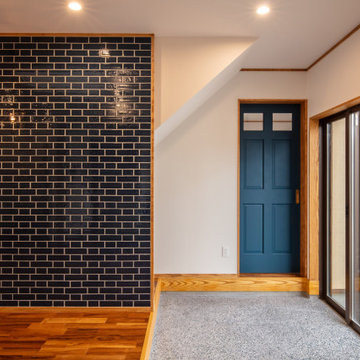
青いタイルとネイビーの建具、土間のガラスビーズ入りの洗い出しと「青」をテーマにまとまっています。
Foto di una veranda country con pavimento in cemento, stufa a legna, cornice del camino piastrellata, soffitto classico e pavimento multicolore
Foto di una veranda country con pavimento in cemento, stufa a legna, cornice del camino piastrellata, soffitto classico e pavimento multicolore
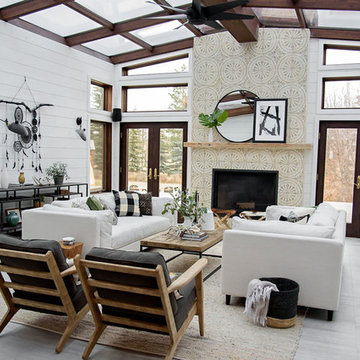
Ispirazione per una veranda country con pavimento con piastrelle in ceramica, cornice del camino piastrellata, soffitto in vetro e pavimento grigio
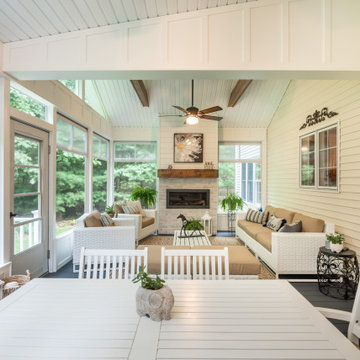
This Beautiful Sunroom Addition was a gorgeous asset to this Clifton Park home. Made with PVC and Trex and new windows that can open all the way up.
Ispirazione per una grande veranda con stufa a legna, cornice del camino piastrellata, soffitto classico e pavimento blu
Ispirazione per una grande veranda con stufa a legna, cornice del camino piastrellata, soffitto classico e pavimento blu
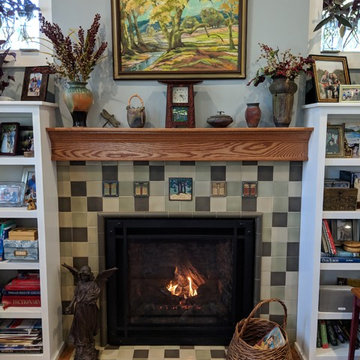
The Arts & Crafts feel of this hearth room make it the coziest room in the house! The earth tones and natural decor complete the Craftsman vibe.
Photo Credit: Meyer Design
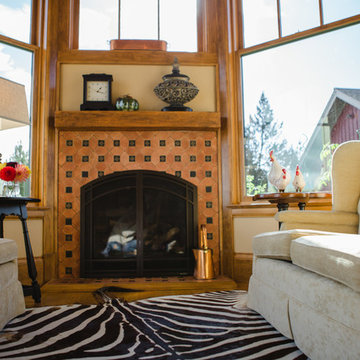
Sara Parsons
Ispirazione per una veranda country di medie dimensioni con pavimento in legno massello medio, camino classico e cornice del camino piastrellata
Ispirazione per una veranda country di medie dimensioni con pavimento in legno massello medio, camino classico e cornice del camino piastrellata

Esempio di una piccola veranda contemporanea con pavimento in laminato, camino lineare Ribbon, cornice del camino piastrellata, soffitto classico e pavimento grigio
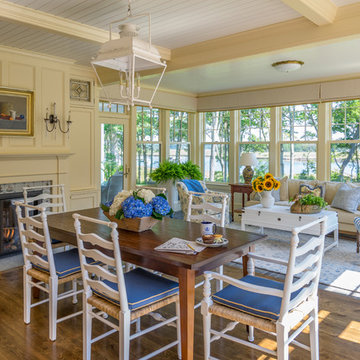
Ispirazione per una veranda tradizionale con camino classico, cornice del camino piastrellata, soffitto classico e pavimento in legno massello medio

Idee per una veranda contemporanea con parquet chiaro, camino lineare Ribbon, cornice del camino piastrellata, lucernario e pavimento grigio
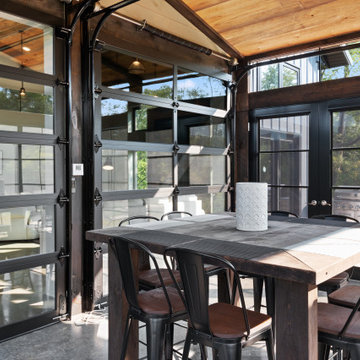
This 2,500 square-foot home, combines the an industrial-meets-contemporary gives its owners the perfect place to enjoy their rustic 30- acre property. Its multi-level rectangular shape is covered with corrugated red, black, and gray metal, which is low-maintenance and adds to the industrial feel.
Encased in the metal exterior, are three bedrooms, two bathrooms, a state-of-the-art kitchen, and an aging-in-place suite that is made for the in-laws. This home also boasts two garage doors that open up to a sunroom that brings our clients close nature in the comfort of their own home.
The flooring is polished concrete and the fireplaces are metal. Still, a warm aesthetic abounds with mixed textures of hand-scraped woodwork and quartz and spectacular granite counters. Clean, straight lines, rows of windows, soaring ceilings, and sleek design elements form a one-of-a-kind, 2,500 square-foot home
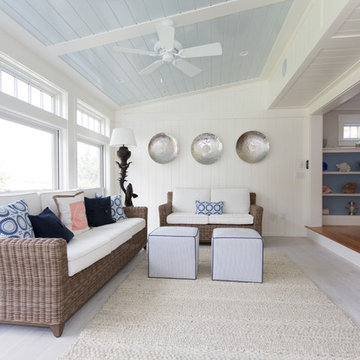
Lori Whalen Photography
Ispirazione per una veranda stile marinaro di medie dimensioni con parquet chiaro, camino bifacciale, cornice del camino piastrellata e soffitto classico
Ispirazione per una veranda stile marinaro di medie dimensioni con parquet chiaro, camino bifacciale, cornice del camino piastrellata e soffitto classico

The Sunroom is open to the Living / Family room, and has windows looking to both the Breakfast nook / Kitchen as well as to the yard on 2 sides. There is also access to the back deck through this room. The large windows, ceiling fan and tile floor makes you feel like you're outside while still able to enjoy the comforts of indoor spaces. The built-in banquette provides not only additional storage, but ample seating in the room without the clutter of chairs. The mutli-purpose room is currently used for the homeowner's many stained glass projects.
Verande con cornice del camino piastrellata - Foto e idee per arredare
1