Verande con cornice del camino in perlinato e cornice del camino in pietra ricostruita - Foto e idee per arredare
Filtra anche per:
Budget
Ordina per:Popolari oggi
1 - 20 di 110 foto

Contemporary style four-season sunroom addition can be used year-round for hosting family gatherings, entertaining friends, or relaxing with a good book while enjoying the inviting views of the landscaped backyard and outdoor patio area. The gable roof sunroom addition features trapezoid windows, a white vaulted tongue and groove ceiling and a blue gray porcelain paver floor tile from Landmark’s Frontier20 collection. A luxurious ventless fireplace, finished in a white split limestone veneer surround with a brown stained custom cedar floating mantle, functions as the focal point and blends in beautifully with the neutral color palette of the custom-built sunroom and chic designer furnishings. All the windows are custom fit with remote controlled smart window shades for energy efficiency and functionality.
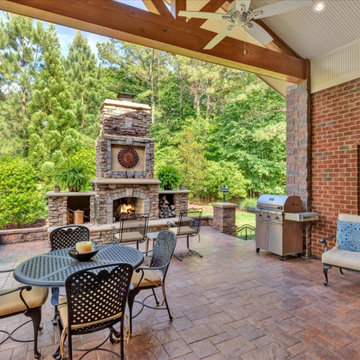
Stunning outdoor living area remodel. Accents of maroon and gold are speckled throughout the stone columns with a lovely stone surrounded fireplace. Customers ideas and designs truly came to life and allowed for full enjoyment of this newly renovated area!
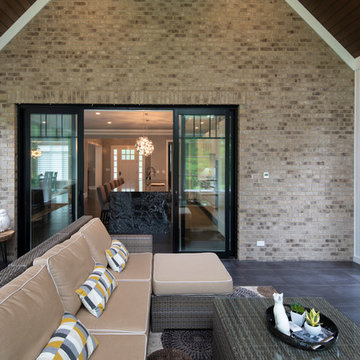
Steve Melnick
Idee per una veranda stile americano con camino lineare Ribbon, cornice del camino in pietra ricostruita, lucernario e pavimento nero
Idee per una veranda stile americano con camino lineare Ribbon, cornice del camino in pietra ricostruita, lucernario e pavimento nero

Martha O'Hara Interiors, Interior Design & Photo Styling | L Cramer Builders, Builder | Troy Thies, Photography | Murphy & Co Design, Architect |
Please Note: All “related,” “similar,” and “sponsored” products tagged or listed by Houzz are not actual products pictured. They have not been approved by Martha O’Hara Interiors nor any of the professionals credited. For information about our work, please contact design@oharainteriors.com.
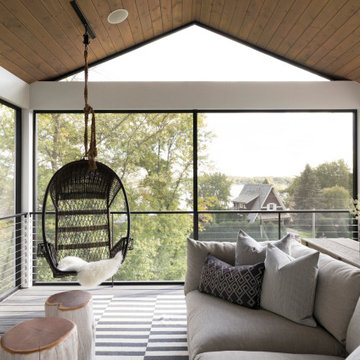
Foto di una veranda classica con pavimento in legno massello medio, camino classico, cornice del camino in pietra ricostruita, soffitto classico e pavimento marrone
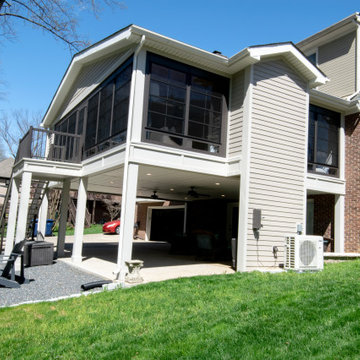
Custom built sunroom to complement the existing house.
Ispirazione per un'ampia veranda country con pavimento in vinile, camino classico, cornice del camino in perlinato, soffitto classico e pavimento giallo
Ispirazione per un'ampia veranda country con pavimento in vinile, camino classico, cornice del camino in perlinato, soffitto classico e pavimento giallo
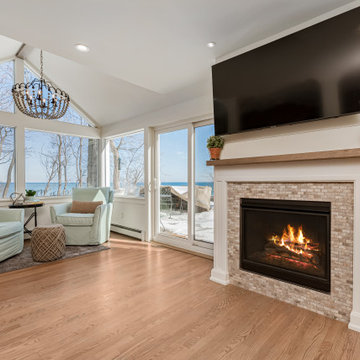
Sitting area by the fire overlooking Lake Michigan.
Immagine di una veranda chic di medie dimensioni con parquet chiaro, camino classico, cornice del camino in perlinato, lucernario e pavimento marrone
Immagine di una veranda chic di medie dimensioni con parquet chiaro, camino classico, cornice del camino in perlinato, lucernario e pavimento marrone
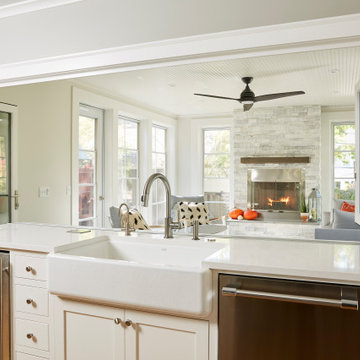
Ispirazione per una grande veranda classica con pavimento in gres porcellanato, stufa a legna, cornice del camino in pietra ricostruita e pavimento grigio
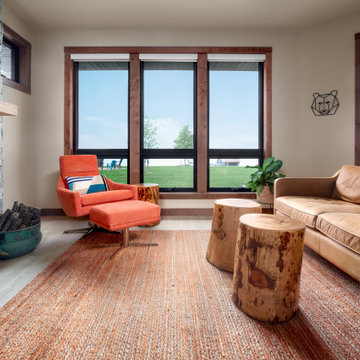
This cozy lakeside sunroom opens to the patio and exterior entertaining space.
Idee per una veranda minimalista con pavimento con piastrelle in ceramica, camino classico, cornice del camino in pietra ricostruita e pavimento beige
Idee per una veranda minimalista con pavimento con piastrelle in ceramica, camino classico, cornice del camino in pietra ricostruita e pavimento beige
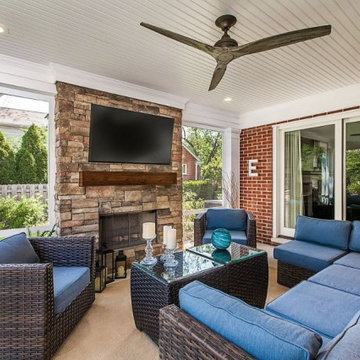
This comfortable screened-in porch has built-in ceiling heaters and a natural burning stone fireplace make this a room for nearly all four Michigan seasons. The flat screen tv above the fireplace makes for fun movie nights and great college game day entertaining.
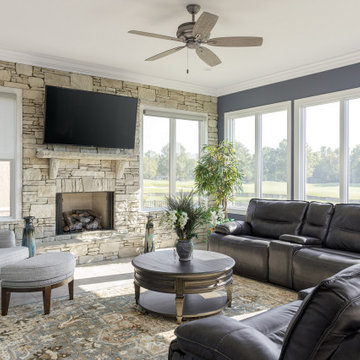
Ispirazione per una veranda tradizionale con camino classico, cornice del camino in pietra ricostruita e soffitto classico
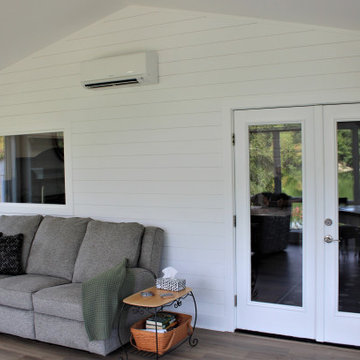
A design build sunroom addition looking over Lake Linganore in New Market Maryland would be a great way to enjoy the beautiful views and natural light. Talon Construction is the right contractor who can design and build the perfect sunroom for your needs.
Here are some things to consider when designing your sunroom:
The size of the sunroom. You'll need to decide how much space you need and what you want to use the sunroom for.
The materials you want to use. Sunrooms can be made from a variety of materials, including wood, vinyl, and aluminum.
The style of the sunroom. You can choose a traditional or modern style, or something in between like transitional.
The features you want. Sunrooms can have a variety of features, such as skylights, ceiling fans, and a fireplace
Here are some of the benefits of having a design build sunroom addition looking over Lake Linganore in New Market Maryland:
Increased living space. A sunroom can add valuable living space to your home.
Enjoyable views. A sunroom is the perfect place to relax and enjoy the views of Lake Linganore.
Natural light. A sunroom will bring in natural light, which can help to improve the mood and energy levels of the people who use it.
Increased home value. A sunroom can increase the value of your home.
If you're interested in having a design build sunroom addition looking over Lake Linganore in New Market Maryland, give Talon Construction a call and they can help you through the design and construction process.
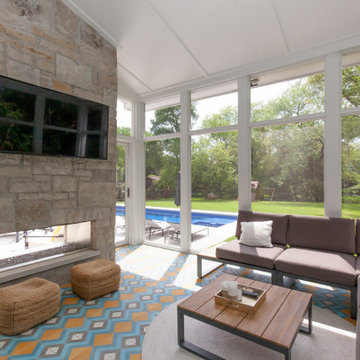
Photos: Jody Kmetz
Esempio di una grande veranda minimalista con pavimento in gres porcellanato, camino bifacciale, cornice del camino in pietra ricostruita, soffitto classico e pavimento multicolore
Esempio di una grande veranda minimalista con pavimento in gres porcellanato, camino bifacciale, cornice del camino in pietra ricostruita, soffitto classico e pavimento multicolore
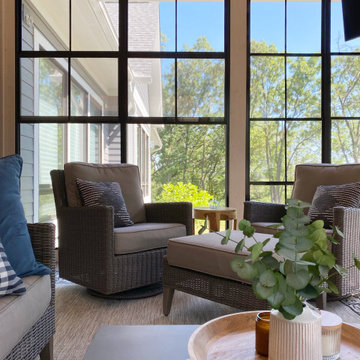
Ispirazione per una grande veranda classica con pavimento in cemento, camino classico, cornice del camino in pietra ricostruita e pavimento grigio
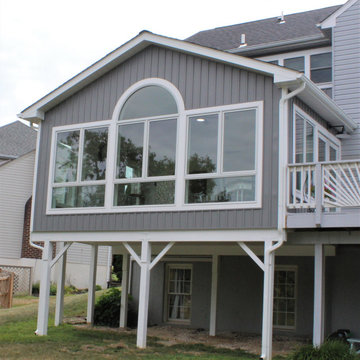
A design build sunroom addition looking over Lake Linganore in New Market Maryland would be a great way to enjoy the beautiful views and natural light. Talon Construction is the right contractor who can design and build the perfect sunroom for your needs.
Here are some things to consider when designing your sunroom:
The size of the sunroom. You'll need to decide how much space you need and what you want to use the sunroom for.
The materials you want to use. Sunrooms can be made from a variety of materials, including wood, vinyl, and aluminum.
The style of the sunroom. You can choose a traditional or modern style, or something in between like transitional.
The features you want. Sunrooms can have a variety of features, such as skylights, ceiling fans, and a fireplace
Here are some of the benefits of having a design build sunroom addition looking over Lake Linganore in New Market Maryland:
Increased living space. A sunroom can add valuable living space to your home.
Enjoyable views. A sunroom is the perfect place to relax and enjoy the views of Lake Linganore.
Natural light. A sunroom will bring in natural light, which can help to improve the mood and energy levels of the people who use it.
Increased home value. A sunroom can increase the value of your home.
If you're interested in having a design build sunroom addition looking over Lake Linganore in New Market Maryland, give Talon Construction a call and they can help you through the design and construction process.
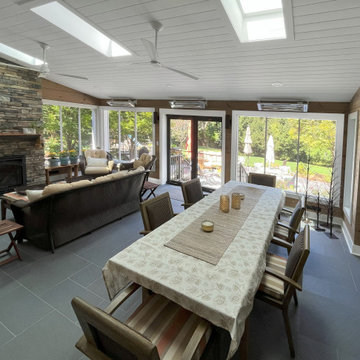
Princeton, NJ. This rustic-style all-season sunroom brings the outdoors in! Retractable, motorized vinyl windows, infrared heaters, and fireplace make this a cozy space in the winter. Vaulted shiplap ceiling with skylights and floor to ceiling windows flood the room with light. Beautiful blue stone paver flooring, cedar plank walls, and a feature wall of stacked wood give this room rustic, cabin feel. Perfect space to relax, or entertain!
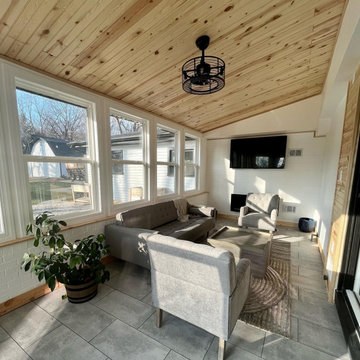
Built out farm house style addition built Wayne Township, IL.
Knotty pine accents, Knotty pine ceiling, Shiplap fireplace
Grey Couches, Grey 12'' by 24'' flooring, Accent rug
New roof, New windows, New electrical, New patio door installation.
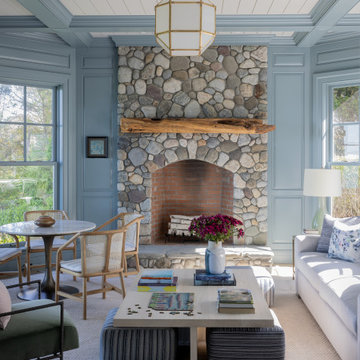
Photography by Michael J. Lee Photography
Ispirazione per una grande veranda costiera con pavimento in ardesia, camino classico e cornice del camino in pietra ricostruita
Ispirazione per una grande veranda costiera con pavimento in ardesia, camino classico e cornice del camino in pietra ricostruita
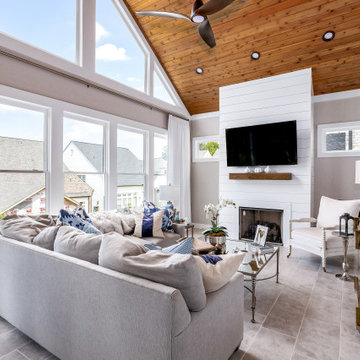
Our clients came to us looking to transform their existing deck into a gorgeous, light-filled, sun room that could be enjoyed all year long in their Sandy Springs home. The full height, white, shiplap fireplace and dark brown floating mantle compliment the vaulted, tongue & groove ceiling and light porcelain floor tile. The large windows provide an abundance of natural light and creates a relaxing and inviting space in this transitional four-season room.
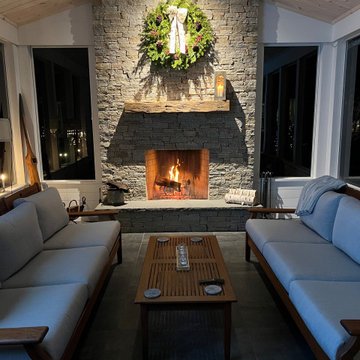
Interior of three season porch with wood burning fireplace. We love the combination of materials here - from the whitewashed knotty pine vaulted ceiling to the stacked stone veneer at the fireplace to the large format floor tiles. A very enjoyable space to be in - year round!
Verande con cornice del camino in perlinato e cornice del camino in pietra ricostruita - Foto e idee per arredare
1