Verande con cornice del camino piastrellata e cornice del camino in metallo - Foto e idee per arredare
Filtra anche per:
Budget
Ordina per:Popolari oggi
1 - 20 di 384 foto

Large gray sectional paired with marble coffee table. Gold wire chairs with a corner fireplace. The ceiling is exposed wood beams and vaults towards the rest of the home. Four pairs of french doors offer lake views on two sides of the house.
Photographer: Martin Menocal

Foto di una grande veranda classica con pavimento in gres porcellanato, cornice del camino in metallo, soffitto classico e camino classico

This 2,500 square-foot home, combines the an industrial-meets-contemporary gives its owners the perfect place to enjoy their rustic 30- acre property. Its multi-level rectangular shape is covered with corrugated red, black, and gray metal, which is low-maintenance and adds to the industrial feel.
Encased in the metal exterior, are three bedrooms, two bathrooms, a state-of-the-art kitchen, and an aging-in-place suite that is made for the in-laws. This home also boasts two garage doors that open up to a sunroom that brings our clients close nature in the comfort of their own home.
The flooring is polished concrete and the fireplaces are metal. Still, a warm aesthetic abounds with mixed textures of hand-scraped woodwork and quartz and spectacular granite counters. Clean, straight lines, rows of windows, soaring ceilings, and sleek design elements form a one-of-a-kind, 2,500 square-foot home

This is an elegant four season room/specialty room designed and built for entertaining.
Photo Credit: Beth Singer Photography
Esempio di un'ampia veranda moderna con pavimento in travertino, camino classico, cornice del camino in metallo, lucernario e pavimento grigio
Esempio di un'ampia veranda moderna con pavimento in travertino, camino classico, cornice del camino in metallo, lucernario e pavimento grigio

photo by Ryan Bent
Immagine di una piccola veranda classica con pavimento in vinile, stufa a legna, cornice del camino in metallo e soffitto classico
Immagine di una piccola veranda classica con pavimento in vinile, stufa a legna, cornice del camino in metallo e soffitto classico

Esempio di una veranda tradizionale con parquet scuro, camino lineare Ribbon, cornice del camino in metallo, lucernario e pavimento marrone
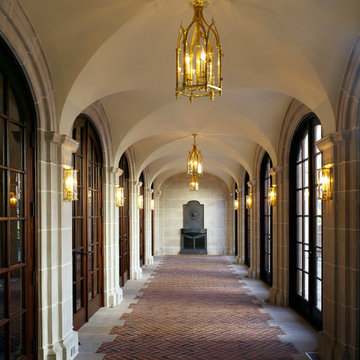
Ed Massery
Ispirazione per una grande veranda tradizionale con pavimento in mattoni, camino classico, cornice del camino in metallo e soffitto classico
Ispirazione per una grande veranda tradizionale con pavimento in mattoni, camino classico, cornice del camino in metallo e soffitto classico

Our client was so happy with the full interior renovation we did for her a few years ago, that she asked us back to help expand her indoor and outdoor living space. In the back, we added a new hot tub room, a screened-in covered deck, and a balcony off her master bedroom. In the front we added another covered deck and a new covered car port on the side. The new hot tub room interior was finished with cedar wooden paneling inside and heated tile flooring. Along with the hot tub, a custom wet bar and a beautiful double-sided fireplace was added. The entire exterior was re-done with premium siding, custom planter boxes were added, as well as other outdoor millwork and landscaping enhancements. The end result is nothing short of incredible!

Esempio di una veranda tradizionale di medie dimensioni con parquet chiaro, camino bifacciale, cornice del camino piastrellata, soffitto classico e pavimento marrone

Immagine di una grande veranda country con pavimento in gres porcellanato, cornice del camino in metallo, soffitto classico, pavimento grigio e stufa a legna
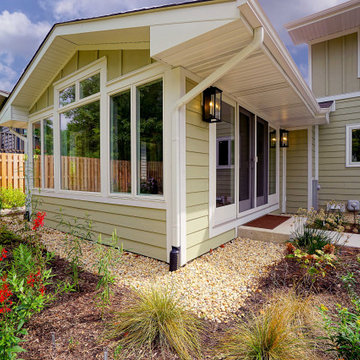
Foto di una piccola veranda tradizionale con pavimento con piastrelle in ceramica, camino classico e cornice del camino piastrellata

With a growing family, the client needed a cozy family space for everyone to hangout. We created a beautiful farm-house sunroom with a grand fireplace. The design reflected colonial exterior and blended well with the rest of the interior style.
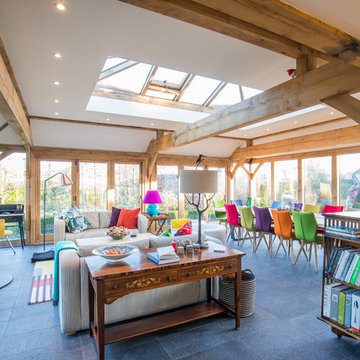
Foto di una grande veranda eclettica con stufa a legna, lucernario, cornice del camino in metallo e pavimento grigio

Immagine di una veranda stile marinaro con parquet chiaro, camino classico, cornice del camino in metallo e soffitto classico

An eclectic Sunroom/Family Room with European design. Photography by Jill Buckner Photo
Ispirazione per una grande veranda classica con pavimento in legno massello medio, camino classico, cornice del camino piastrellata, soffitto classico e pavimento marrone
Ispirazione per una grande veranda classica con pavimento in legno massello medio, camino classico, cornice del camino piastrellata, soffitto classico e pavimento marrone
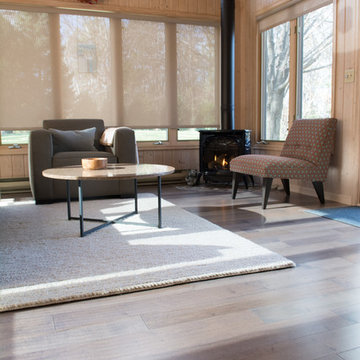
Immagine di una veranda stile rurale di medie dimensioni con pavimento in laminato, cornice del camino in metallo, soffitto classico, pavimento multicolore e stufa a legna
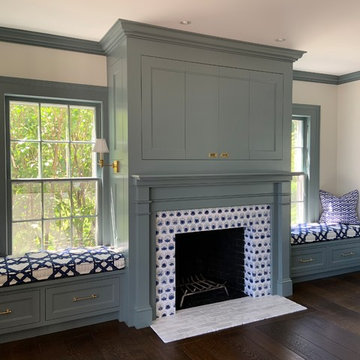
William Morris Evolution of Daisies Tiles. Photo credit, Christine Grey, Churchill Building Company, Lakeview, CT
Idee per una veranda country con parquet scuro, camino classico e cornice del camino piastrellata
Idee per una veranda country con parquet scuro, camino classico e cornice del camino piastrellata
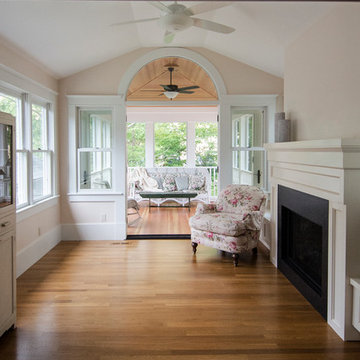
After: here's a view of the remodeled sunroom by Meadowlark with new gas fireplace and screened-in porch addition
Ispirazione per una veranda vittoriana di medie dimensioni con parquet chiaro, camino classico, soffitto classico e cornice del camino piastrellata
Ispirazione per una veranda vittoriana di medie dimensioni con parquet chiaro, camino classico, soffitto classico e cornice del camino piastrellata

This 2,500 square-foot home, combines the an industrial-meets-contemporary gives its owners the perfect place to enjoy their rustic 30- acre property. Its multi-level rectangular shape is covered with corrugated red, black, and gray metal, which is low-maintenance and adds to the industrial feel.
Encased in the metal exterior, are three bedrooms, two bathrooms, a state-of-the-art kitchen, and an aging-in-place suite that is made for the in-laws. This home also boasts two garage doors that open up to a sunroom that brings our clients close nature in the comfort of their own home.
The flooring is polished concrete and the fireplaces are metal. Still, a warm aesthetic abounds with mixed textures of hand-scraped woodwork and quartz and spectacular granite counters. Clean, straight lines, rows of windows, soaring ceilings, and sleek design elements form a one-of-a-kind, 2,500 square-foot home
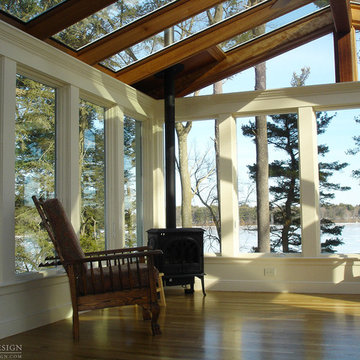
Every project presents unique challenges. If you are a prospective client, it is Sunspace’s job to help devise a way to provide you with all the features and amenities you're looking for. The clients whose property is featured in this portfolio project were looking to introduce a new relaxation space to their home, but they needed to capture the beautiful lakeside views to the rear of the existing architecture. In addition, it was crucial to keep the design as traditional as possible so as to create a perfect blend with the classic, stately brick architecture of the existing home.
Sunspace created a design centered around a gable style roof. By utilizing standard wall framing and Andersen windows under the fully insulated high performance glass roof, we achieved great levels of natural light and solar control while affording the room a magnificent view of the exterior. The addition of hardwood flooring and a fireplace further enhance the experience. The result is beautiful and comfortable room with lots of nice natural light and a great lakeside view—exactly what the clients were after.
Verande con cornice del camino piastrellata e cornice del camino in metallo - Foto e idee per arredare
1