Verande con cornice del camino in legno - Foto e idee per arredare
Filtra anche per:
Budget
Ordina per:Popolari oggi
1 - 20 di 29 foto

Lake Oconee Real Estate Photography
Sherwin Williams
Immagine di una veranda chic di medie dimensioni con pavimento in mattoni, camino classico, cornice del camino in legno, soffitto classico e pavimento rosso
Immagine di una veranda chic di medie dimensioni con pavimento in mattoni, camino classico, cornice del camino in legno, soffitto classico e pavimento rosso
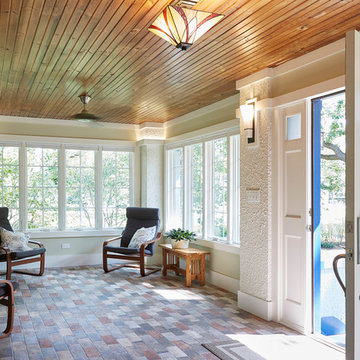
Steve Hamada
Immagine di un'ampia veranda american style con pavimento in terracotta, cornice del camino in legno, soffitto classico e pavimento multicolore
Immagine di un'ampia veranda american style con pavimento in terracotta, cornice del camino in legno, soffitto classico e pavimento multicolore
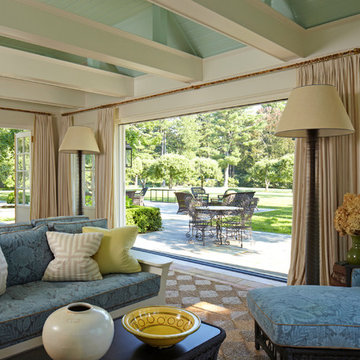
Immagine di una veranda chic di medie dimensioni con pavimento in terracotta, camino classico, cornice del camino in legno, soffitto classico e pavimento marrone
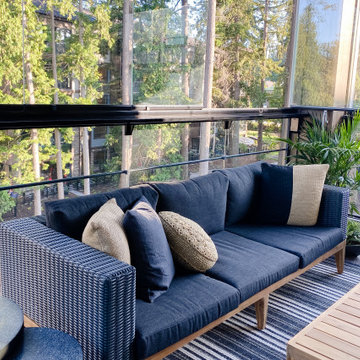
Our clients wanted an outdoor sanctuary in this very unique solarium space. The sliding glass windows, surrounding the space, turn this into a 12 months a year bonus room.
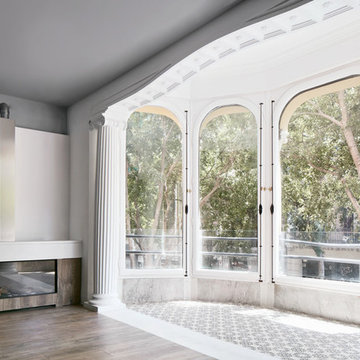
Immagine di una veranda tradizionale di medie dimensioni con pavimento con piastrelle in ceramica, cornice del camino in legno, soffitto classico e camino ad angolo
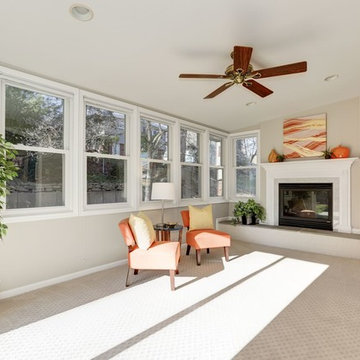
Enclosed with energy saving windows. Gas fireplace.
Ispirazione per una grande veranda minimalista con moquette, camino classico, cornice del camino in legno e pavimento beige
Ispirazione per una grande veranda minimalista con moquette, camino classico, cornice del camino in legno e pavimento beige
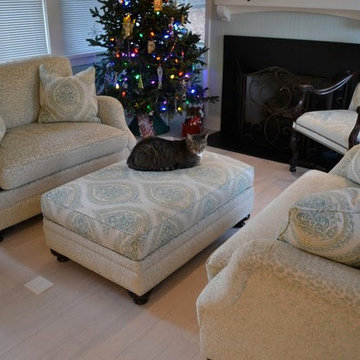
Shelby Shaw Photography
Foto di una veranda classica di medie dimensioni con parquet chiaro, camino classico, cornice del camino in legno e soffitto classico
Foto di una veranda classica di medie dimensioni con parquet chiaro, camino classico, cornice del camino in legno e soffitto classico
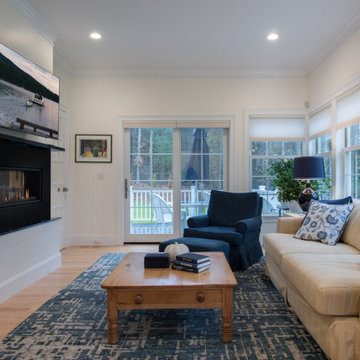
Idee per una grande veranda con parquet chiaro, camino bifacciale, cornice del camino in legno e soffitto classico
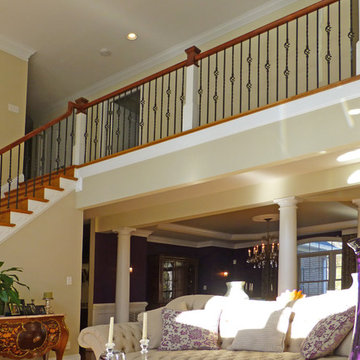
Stan Sweeney
Immagine di un'ampia veranda tradizionale con pavimento in legno massello medio, camino classico e cornice del camino in legno
Immagine di un'ampia veranda tradizionale con pavimento in legno massello medio, camino classico e cornice del camino in legno
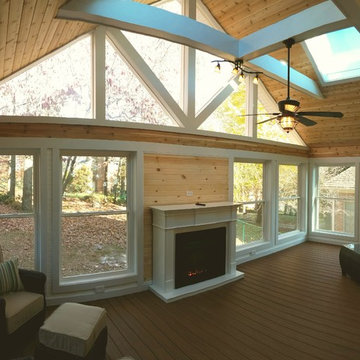
Immagine di una veranda stile americano di medie dimensioni con pavimento in legno massello medio, camino classico, cornice del camino in legno, lucernario e pavimento marrone
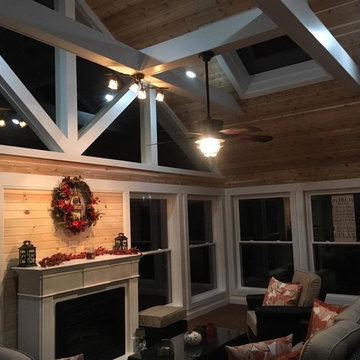
sun room
Ispirazione per una veranda stile americano di medie dimensioni con pavimento in legno massello medio, camino classico, cornice del camino in legno, lucernario e pavimento marrone
Ispirazione per una veranda stile americano di medie dimensioni con pavimento in legno massello medio, camino classico, cornice del camino in legno, lucernario e pavimento marrone
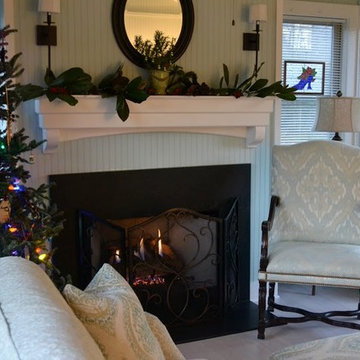
Shelby Shaw Photography
Foto di una veranda classica di medie dimensioni con parquet chiaro, camino classico, cornice del camino in legno e soffitto classico
Foto di una veranda classica di medie dimensioni con parquet chiaro, camino classico, cornice del camino in legno e soffitto classico
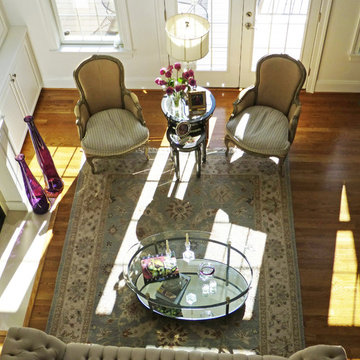
Stan Sweeney
Idee per un'ampia veranda classica con pavimento in legno massello medio, camino classico e cornice del camino in legno
Idee per un'ampia veranda classica con pavimento in legno massello medio, camino classico e cornice del camino in legno
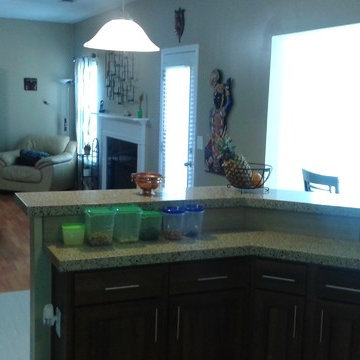
We began by digging the footings for the deck and sunroom; however, we immediately ran into a problem. The back of the lot was built on fill dirt, which meant the structure would need extra support. Fortunately for the customer, with over 20 years of experience in the industry and having dealt with this type of problem before, we were able to contact our structural engineer who devised a plan to take care of the issue. Therefore, what would have been a large problem turned into a simple time delay with some additional cost requirements.
To fix the situation, we would up having to dig 12-foot-deep footings with an excavator before adding some additional helical piers for the deck posts and sunroom foundation (FYI – typical footing depth is two feet). Since the customer understood that this was an unexpected situation, we created a change order to cover the extra cost. Still, it’s important to note that the very nature of construction means that hidden situations may occur, so it’s always wise for customers to have contingency plans in place before work on the home begins.
In the end, we finished on time and within the homeowners budget, and they were thrilled with the quality of our work.
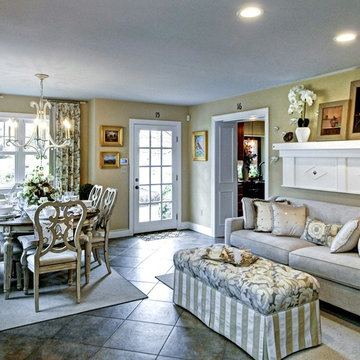
This is the Sunroom at the 2017 Bucks County Designer House and Gardens. Executed by A Room With a View and Lisa Lazarus Interiors. We will be designing the 2018 Bucks County Designer House as well. Please contact us and ask for Lisa Lazarus to reach out to you if you like these designs,
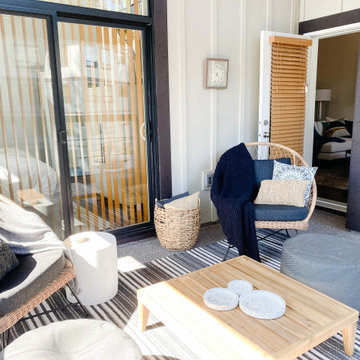
Our clients wanted an outdoor sanctuary in this very unique solarium space. The sliding glass windows, surrounding the space, turn this into a 12 months a year bonus room.
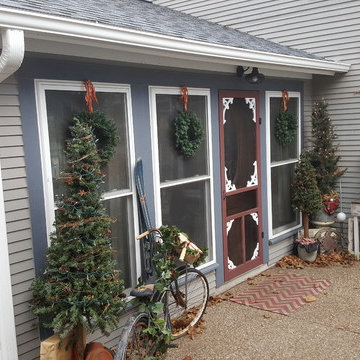
This addition was created to match the existing homes architecture.
Esempio di una veranda di medie dimensioni con pavimento in cemento, camino classico, cornice del camino in legno, soffitto classico e pavimento marrone
Esempio di una veranda di medie dimensioni con pavimento in cemento, camino classico, cornice del camino in legno, soffitto classico e pavimento marrone
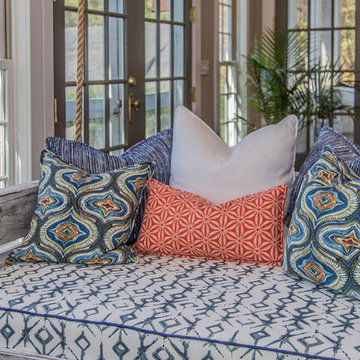
Lake Oconee Real Estate Photography
Sherwin Williams
Foto di una veranda chic di medie dimensioni con pavimento in mattoni, camino classico, cornice del camino in legno, soffitto classico e pavimento rosso
Foto di una veranda chic di medie dimensioni con pavimento in mattoni, camino classico, cornice del camino in legno, soffitto classico e pavimento rosso
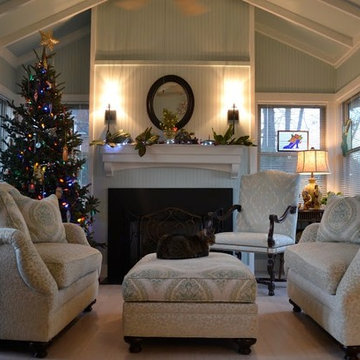
Shelby Shaw Photography
Idee per una veranda tradizionale di medie dimensioni con parquet chiaro, camino classico, cornice del camino in legno e soffitto classico
Idee per una veranda tradizionale di medie dimensioni con parquet chiaro, camino classico, cornice del camino in legno e soffitto classico
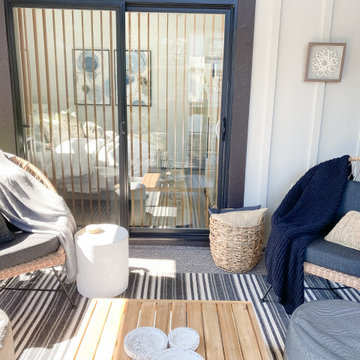
Our clients wanted an outdoor sanctuary in this very unique solarium space. The sliding glass windows, surrounding the space, turn this into a 12 months a year bonus room.
Verande con cornice del camino in legno - Foto e idee per arredare
1