Verande con cornice del camino in intonaco - Foto e idee per arredare
Filtra anche per:
Budget
Ordina per:Popolari oggi
61 - 78 di 78 foto
1 di 2
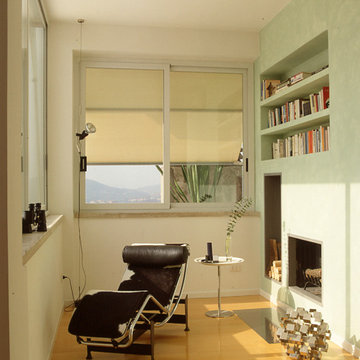
Foto di una veranda minimalista con parquet chiaro, camino lineare Ribbon e cornice del camino in intonaco
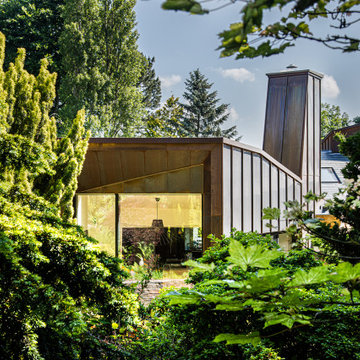
Idee per una veranda moderna di medie dimensioni con pavimento in legno massello medio, camino ad angolo, cornice del camino in intonaco, soffitto in vetro e pavimento marrone
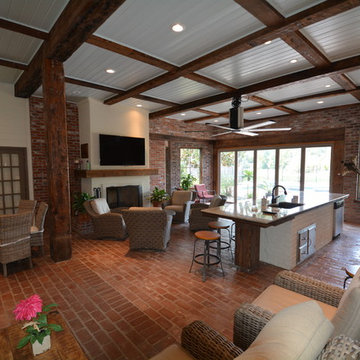
Esempio di una grande veranda industriale con pavimento in mattoni, camino classico, cornice del camino in intonaco e soffitto classico

Sunroom is attached to back of garage, and includes a real masonry Rumford fireplace. French doors on three sides open to bluestone terraces and gardens. Plank door leads to garage. Ceiling and board and batten walls were whitewashed to contrast with stucco. Floor and terraces are bluestone. David Whelan photo
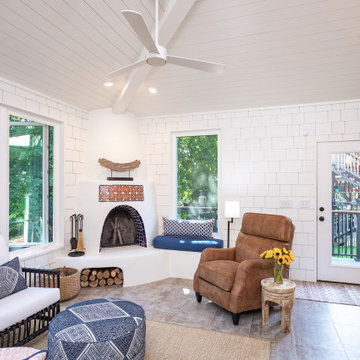
The challenge: to design and build a sunroom that blends in with the 1920s bungalow and satisfies the homeowners' love for all things Southwestern. Wood Wise took the challenge and came up big with this sunroom that meets all the criteria. The adobe kiva fireplace is the focal point with the cedar shake walls, exposed beams, and shiplap ceiling adding to the authentic look.
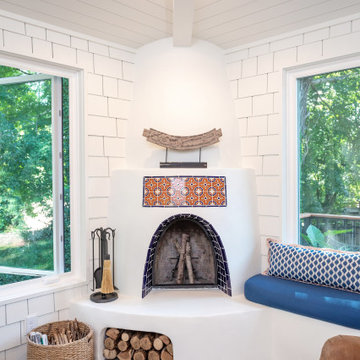
The challenge: to design and build a sunroom that blends in with the 1920s bungalow and satisfies the homeowners' love for all things Southwestern. Wood Wise took the challenge and came up big with this sunroom that meets all the criteria. The adobe kiva fireplace is the focal point with the cedar shake walls, exposed beams, and shiplap ceiling adding to the authentic look.
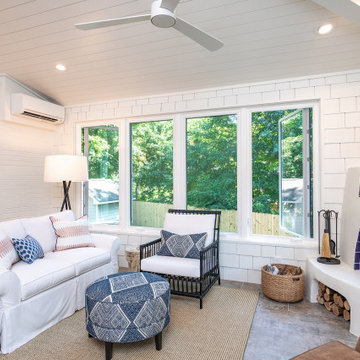
The challenge: to design and build a sunroom that blends in with the 1920s bungalow and satisfies the homeowners' love for all things Southwestern. Wood Wise took the challenge and came up big with this sunroom that meets all the criteria. The adobe kiva fireplace is the focal point with the cedar shake walls, exposed beams, and shiplap ceiling adding to the authentic look.
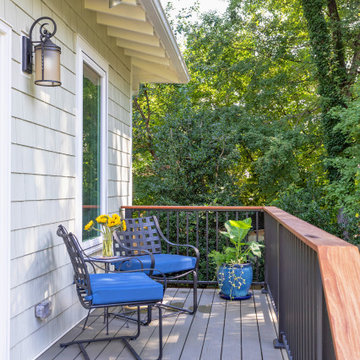
The challenge: to design and build a sunroom that blends in with the 1920s bungalow and satisfies the homeowners' love for all things Southwestern. Wood Wise took the challenge and came up big with this sunroom that meets all the criteria. The adobe kiva fireplace is the focal point with the cedar shake walls, exposed beams, and shiplap ceiling adding to the authentic look.
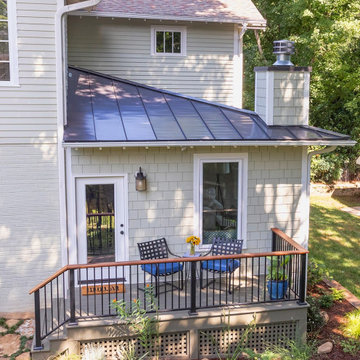
The challenge: to design and build a sunroom that blends in with the 1920s bungalow and satisfies the homeowners' love for all things Southwestern. Wood Wise took the challenge and came up big with this sunroom that meets all the criteria. The adobe kiva fireplace is the focal point with the cedar shake walls, exposed beams, and shiplap ceiling adding to the authentic look.
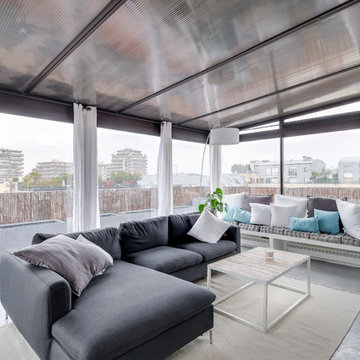
Une véranda repensée dans des codes contemporains et harmonieux; la cheminée a été redessinée et coffrée avec un dessin épuré; des bancs maçonnés, au dessin très simple, ont été créés de part et d'autre de la cheminée afin de créer une assise à la pièce et de disposer dessous radiateur et bois;
les coussins disposés sur les bancs lui donnent un style très cosy et les touches de couleur viennent harmoniser l'ensemble;
le sol est en béton ciré gris clair, qui résiste bien aux variations de température de cette pièce chaude l'été;
Photo Meero
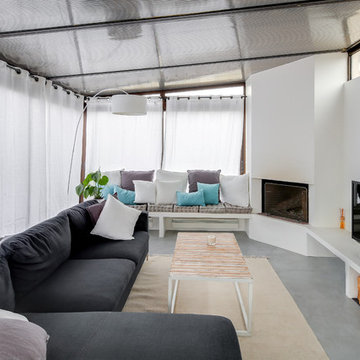
Une véranda repensée dans des codes contemporains et harmonieux; la cheminée a été redessinée et coffrée avec un dessin épuré; des bancs maçonnés, au dessin très simple, ont été créés de part et d'autre de la cheminée afin de créer une assise à la pièce et de disposer dessous radiateur et bois;
les coussins disposés sur les bancs lui donnent un style très cosy et les touches de couleur viennent harmoniser l'ensemble;
le sol est en béton ciré gris clair, qui résiste bien aux variations de température de cette pièce chaude l'été;
Photo Meero
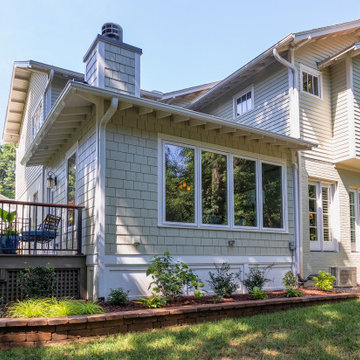
The challenge: to design and build a sunroom that blends in with the 1920s bungalow and satisfies the homeowners' love for all things Southwestern. Wood Wise took the challenge and came up big with this sunroom that meets all the criteria. The adobe kiva fireplace is the focal point with the cedar shake walls, exposed beams, and shiplap ceiling adding to the authentic look.
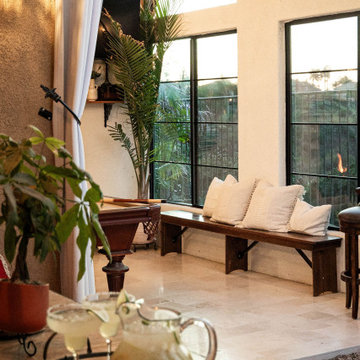
Idee per una grande veranda chic con pavimento in pietra calcarea, camino classico, cornice del camino in intonaco, soffitto classico e pavimento bianco
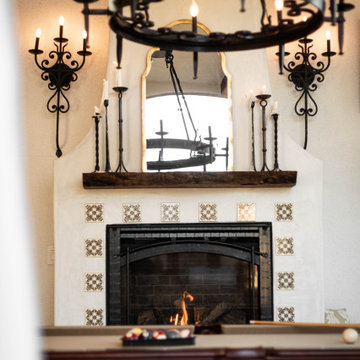
Idee per una grande veranda chic con pavimento in pietra calcarea, camino classico, cornice del camino in intonaco, soffitto classico e pavimento bianco
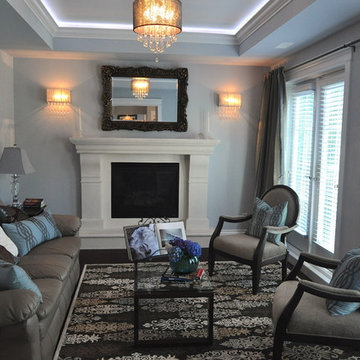
This European custom asymmetrical Georgian-revival mansion features 7 bedrooms, 7.5 bathrooms with skylights, 3 kitchens, dining room, formal living room, and 2 laundry rooms; all with radiant heating throughout and central air conditioning and HRV systems.
The backyard is a beautiful 6500 sqft private park with koi pond featured in Home & Garden Magazine.
The main floor features a classic cross-hall design, family room, nook, extra bedroom, den with closet, and Euro & Wok kitchens completed with Miele / Viking appliances.
The basement has a private home theatre with a 3-D projector, guest bedroom, and a 1-bedroom in-law suite with separate entrance.
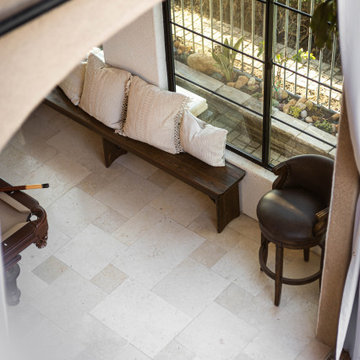
Ispirazione per una grande veranda tradizionale con pavimento in pietra calcarea, camino classico, cornice del camino in intonaco, soffitto classico e pavimento bianco
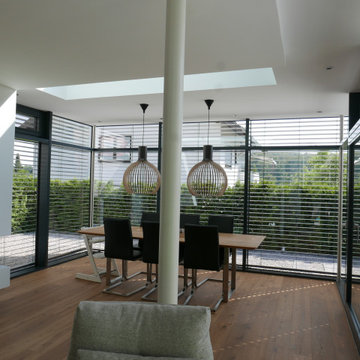
Foto di una grande veranda design con pavimento in legno massello medio, camino bifacciale, cornice del camino in intonaco, lucernario e pavimento marrone
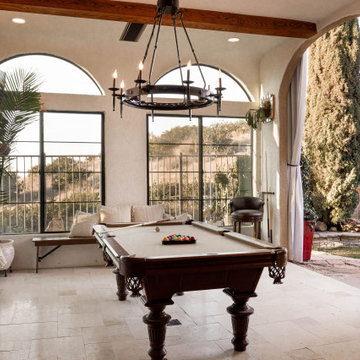
Esempio di una grande veranda tradizionale con pavimento in pietra calcarea, camino classico, cornice del camino in intonaco, soffitto classico e pavimento bianco
Verande con cornice del camino in intonaco - Foto e idee per arredare
4