Verande con camino bifacciale e camino classico - Foto e idee per arredare
Filtra anche per:
Budget
Ordina per:Popolari oggi
1 - 20 di 2.182 foto

Immagine di una veranda country con pavimento in ardesia, camino classico, cornice del camino in pietra e soffitto classico
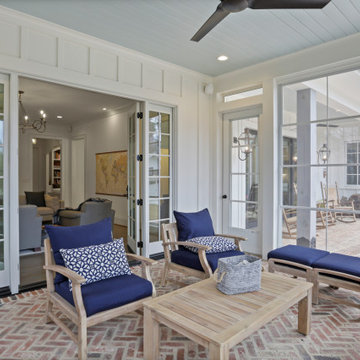
Idee per una veranda design con pavimento in mattoni, camino classico e cornice del camino in mattoni

Ispirazione per una grande veranda country con camino classico, cornice del camino in pietra e soffitto classico

Christy Bredahl
Idee per una veranda tradizionale di medie dimensioni con pavimento in gres porcellanato, camino classico, cornice del camino in legno e soffitto classico
Idee per una veranda tradizionale di medie dimensioni con pavimento in gres porcellanato, camino classico, cornice del camino in legno e soffitto classico
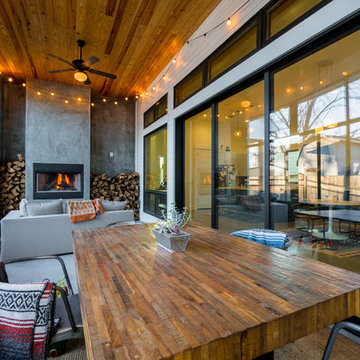
Mark Adams
Ispirazione per una veranda design con pavimento in cemento, camino classico e soffitto classico
Ispirazione per una veranda design con pavimento in cemento, camino classico e soffitto classico

SpaceCrafting
Idee per una veranda stile rurale di medie dimensioni con pavimento in legno massello medio, camino classico, soffitto classico, pavimento grigio e cornice del camino in pietra
Idee per una veranda stile rurale di medie dimensioni con pavimento in legno massello medio, camino classico, soffitto classico, pavimento grigio e cornice del camino in pietra

This new screened porch provides an attractive transition from the home’s interior to the open-air sitting porch. The same rich, natural materials and finishes used on the adjacent sitting porch have been used here. A new fireplace with a bluestone slab hearth and custom-milled mantel warms the space year-round.
Scott Bergmann Photography

Foto di una grande veranda classica con pavimento in ardesia, camino classico, cornice del camino in pietra, soffitto classico e pavimento grigio

Foto di una grande veranda classica con pavimento in gres porcellanato, cornice del camino in metallo, soffitto classico e camino classico

This 2,500 square-foot home, combines the an industrial-meets-contemporary gives its owners the perfect place to enjoy their rustic 30- acre property. Its multi-level rectangular shape is covered with corrugated red, black, and gray metal, which is low-maintenance and adds to the industrial feel.
Encased in the metal exterior, are three bedrooms, two bathrooms, a state-of-the-art kitchen, and an aging-in-place suite that is made for the in-laws. This home also boasts two garage doors that open up to a sunroom that brings our clients close nature in the comfort of their own home.
The flooring is polished concrete and the fireplaces are metal. Still, a warm aesthetic abounds with mixed textures of hand-scraped woodwork and quartz and spectacular granite counters. Clean, straight lines, rows of windows, soaring ceilings, and sleek design elements form a one-of-a-kind, 2,500 square-foot home

This stunning home showcases the signature quality workmanship and attention to detail of David Reid Homes.
Architecturally designed, with 3 bedrooms + separate media room, this home combines contemporary styling with practical and hardwearing materials, making for low-maintenance, easy living built to last.
Positioned for all-day sun, the open plan living and outdoor room - complete with outdoor wood burner - allow for the ultimate kiwi indoor/outdoor lifestyle.
The striking cladding combination of dark vertical panels and rusticated cedar weatherboards, coupled with the landscaped boardwalk entry, give this single level home strong curbside appeal.
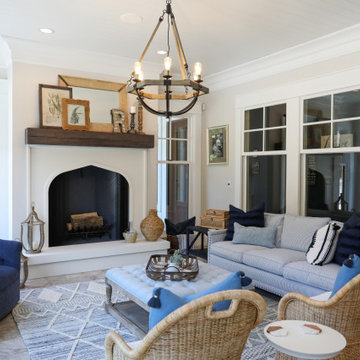
Eclectic sunroom features Artistic Tile Fume Crackle White porcelain tile, Marvin windows and doors, Maxim Lodge 6-light chandelier. Rumford wood-burning fireplace with painted firebrick and arabesque styling.
General contracting by Martin Bros. Contracting, Inc.; Architecture by Helman Sechrist Architecture; Home Design by Maple & White Design; Photography by Marie Kinney Photography.
Images are the property of Martin Bros. Contracting, Inc. and may not be used without written permission. — with Marvin, Ferguson, Maple & White Design and Halsey Tile.

This lovely room is found on the other side of the two-sided fireplace and is encased in glass on 3 sides. Marvin Integrity windows and Marvin doors are trimmed out in White Dove, which compliments the ceiling's shiplap and the white overgrouted stone fireplace. Its a lovely place to relax at any time of the day!

Idee per una veranda chic di medie dimensioni con pavimento in pietra calcarea, camino classico, cornice del camino in pietra e soffitto classico

This is an elegant four season room/specialty room designed and built for entertaining.
Photo Credit: Beth Singer Photography
Esempio di un'ampia veranda moderna con pavimento in travertino, camino classico, cornice del camino in metallo, lucernario e pavimento grigio
Esempio di un'ampia veranda moderna con pavimento in travertino, camino classico, cornice del camino in metallo, lucernario e pavimento grigio
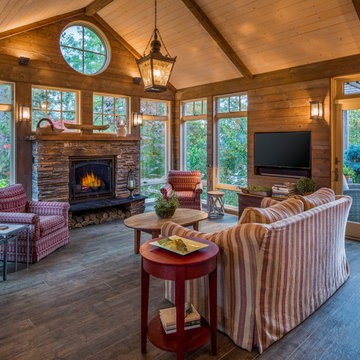
Foto di una veranda stile rurale con parquet scuro, camino classico, cornice del camino in pietra, soffitto classico e pavimento marrone

The lighter tones of this open space mixed with elegant and beach- styled touches creates an elegant, worldly and coastal feeling.
Esempio di una grande veranda stile marinaro con lucernario, pavimento grigio, pavimento in ardesia, camino classico e cornice del camino in pietra
Esempio di una grande veranda stile marinaro con lucernario, pavimento grigio, pavimento in ardesia, camino classico e cornice del camino in pietra
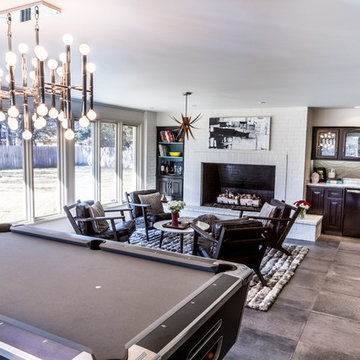
Deborah Walker
Esempio di una grande veranda design con pavimento in cemento, camino classico, cornice del camino in mattoni, soffitto classico e pavimento grigio
Esempio di una grande veranda design con pavimento in cemento, camino classico, cornice del camino in mattoni, soffitto classico e pavimento grigio
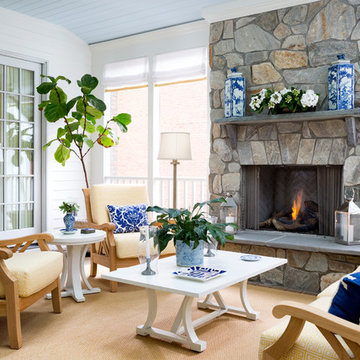
Foto di una veranda stile marino di medie dimensioni con camino classico, cornice del camino in pietra e soffitto classico
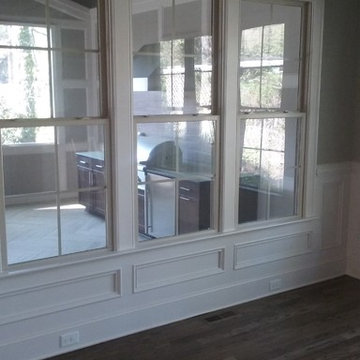
Interior view of outdoor kitchen and exterior living space from remodeled interior eat in area
Foto di una veranda moderna di medie dimensioni con pavimento con piastrelle in ceramica, camino classico, cornice del camino in pietra e soffitto classico
Foto di una veranda moderna di medie dimensioni con pavimento con piastrelle in ceramica, camino classico, cornice del camino in pietra e soffitto classico
Verande con camino bifacciale e camino classico - Foto e idee per arredare
1