Verande con camino bifacciale e soffitto classico - Foto e idee per arredare
Filtra anche per:
Budget
Ordina per:Popolari oggi
1 - 20 di 83 foto

http://www.virtualtourvisions.com
Idee per una grande veranda stile rurale con parquet scuro, camino bifacciale, cornice del camino in pietra e soffitto classico
Idee per una grande veranda stile rurale con parquet scuro, camino bifacciale, cornice del camino in pietra e soffitto classico
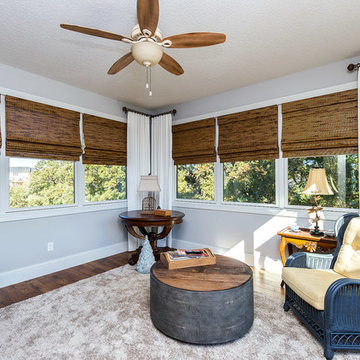
Immagine di una veranda tradizionale di medie dimensioni con parquet scuro, camino bifacciale, cornice del camino in pietra, soffitto classico e pavimento marrone

This rustically finished three-season porch features a stone fireplace and views high into the wooded acres beyond and with two doors open to the great room beyond, this relatively small residence can become a great space for entertaining a large amount of people.
Photo Credit: David A. Beckwith
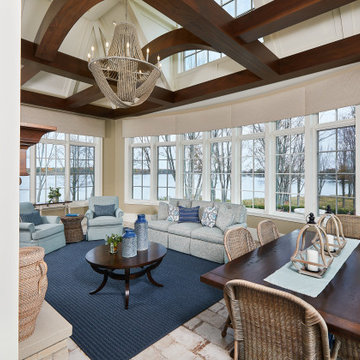
A light-filled sunroom featuring dark stained arched wood beams and a view of the lake
Photo by Ashley Avila Photography
Immagine di una veranda con pavimento con piastrelle in ceramica, camino bifacciale, cornice del camino in pietra, soffitto classico e pavimento bianco
Immagine di una veranda con pavimento con piastrelle in ceramica, camino bifacciale, cornice del camino in pietra, soffitto classico e pavimento bianco

Great things can happen in small spaces! The Grieef residence is a very cozy 17'x18' outdoor three-season room with wood burning stone veneer fire-place, vaulted wood ceiling, built-in stone veneer benches and screened in porch.
Includes a sun patio fire-pit area.
Project Estimate: $75,000
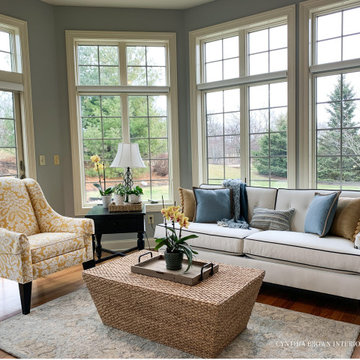
Immagine di una veranda mediterranea di medie dimensioni con pavimento in legno massello medio, camino bifacciale, cornice del camino piastrellata e soffitto classico
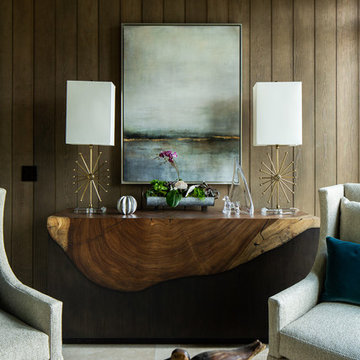
Den in Luxury lake home on Lake Martin in Alexander City Alabama photographed for Birmingham Magazine, Krumdieck Architecture, and Russell Lands by Birmingham Alabama based architectural and interiors photographer Tommy Daspit.

Resting upon a 120-acre rural hillside, this 17,500 square-foot residence has unencumbered mountain views to the east, south and west. The exterior design palette for the public side is a more formal Tudor style of architecture, including intricate brick detailing; while the materials for the private side tend toward a more casual mountain-home style of architecture with a natural stone base and hand-cut wood siding.
Primary living spaces and the master bedroom suite, are located on the main level, with guest accommodations on the upper floor of the main house and upper floor of the garage. The interior material palette was carefully chosen to match the stunning collection of antique furniture and artifacts, gathered from around the country. From the elegant kitchen to the cozy screened porch, this residence captures the beauty of the White Mountains and embodies classic New Hampshire living.
Photographer: Joseph St. Pierre

This lovely room is found on the other side of the two-sided fireplace and is encased in glass on 3 sides. Marvin Integrity windows and Marvin doors are trimmed out in White Dove, which compliments the ceiling's shiplap and the white overgrouted stone fireplace. Its a lovely place to relax at any time of the day!

David Dietrich
Esempio di una grande veranda contemporanea con parquet scuro, cornice del camino in pietra, camino bifacciale, soffitto classico e pavimento marrone
Esempio di una grande veranda contemporanea con parquet scuro, cornice del camino in pietra, camino bifacciale, soffitto classico e pavimento marrone
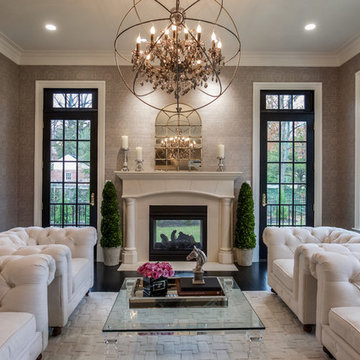
Esempio di una veranda chic di medie dimensioni con camino bifacciale e soffitto classico

Immagine di un'ampia veranda tradizionale con camino bifacciale, cornice del camino in mattoni, pavimento multicolore, soffitto classico e pavimento in ardesia
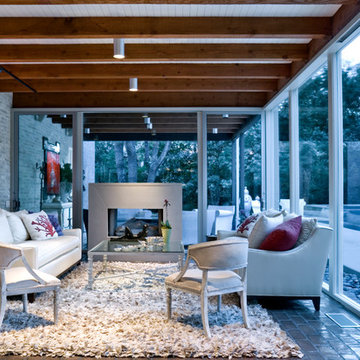
Idee per una veranda moderna di medie dimensioni con camino bifacciale e soffitto classico
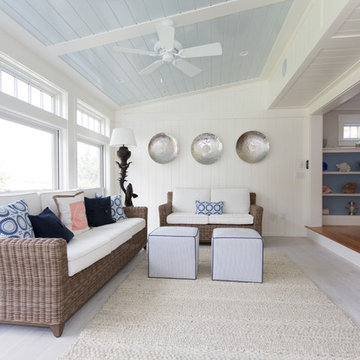
Lori Whalen Photography
Ispirazione per una veranda stile marinaro di medie dimensioni con parquet chiaro, camino bifacciale, cornice del camino piastrellata e soffitto classico
Ispirazione per una veranda stile marinaro di medie dimensioni con parquet chiaro, camino bifacciale, cornice del camino piastrellata e soffitto classico
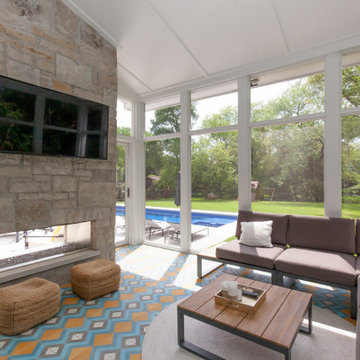
Photos: Jody Kmetz
Esempio di una grande veranda minimalista con pavimento in gres porcellanato, camino bifacciale, cornice del camino in pietra ricostruita, soffitto classico e pavimento multicolore
Esempio di una grande veranda minimalista con pavimento in gres porcellanato, camino bifacciale, cornice del camino in pietra ricostruita, soffitto classico e pavimento multicolore

John Bishop
Idee per una veranda country con soffitto classico, pavimento beige e camino bifacciale
Idee per una veranda country con soffitto classico, pavimento beige e camino bifacciale
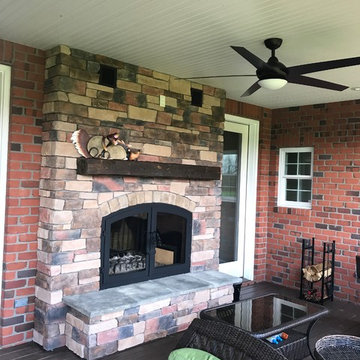
Acucraft Hearthroom 44 Indoor Outdoor See Through Wood Burning Fireplace with Black Matte Finish, Basket Handles, Locking Clasp, Brick Surround and hearthstone hearth.

With a growing family, the client needed a cozy family space for everyone to hangout. We created a beautiful farm-house sunroom with a grand fireplace. The design reflected colonial exterior and blended well with the rest of the interior style.
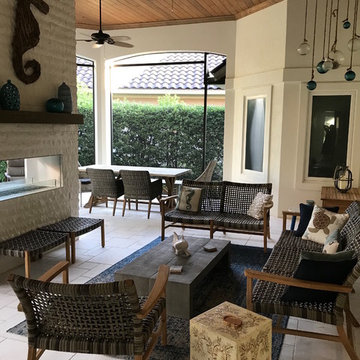
Ispirazione per una veranda costiera con pavimento in pietra calcarea, camino bifacciale, cornice del camino in pietra, soffitto classico e pavimento bianco

Esempio di una veranda tradizionale di medie dimensioni con parquet chiaro, camino bifacciale, cornice del camino piastrellata, soffitto classico e pavimento marrone
Verande con camino bifacciale e soffitto classico - Foto e idee per arredare
1