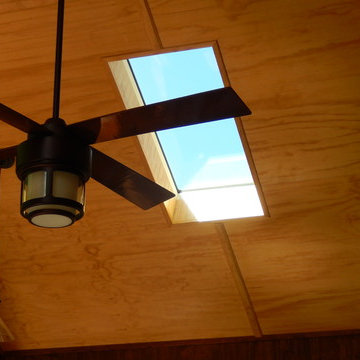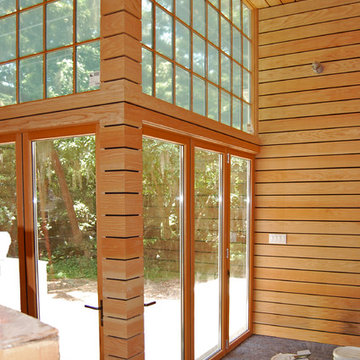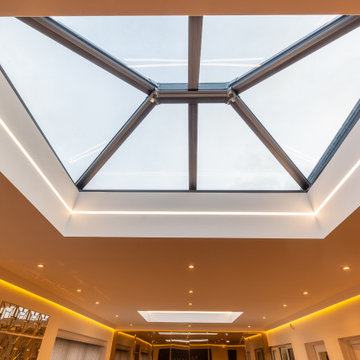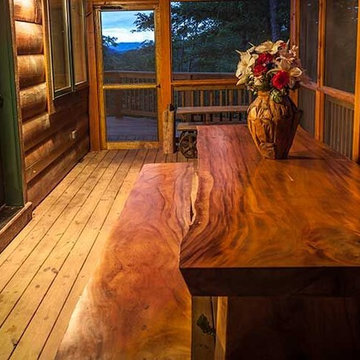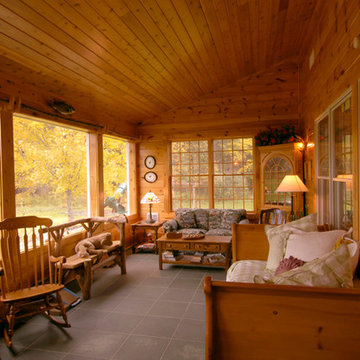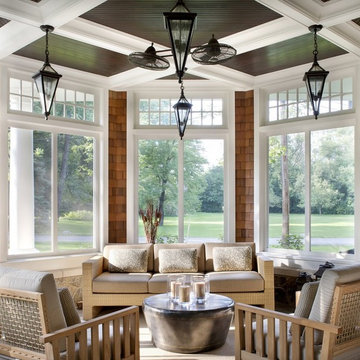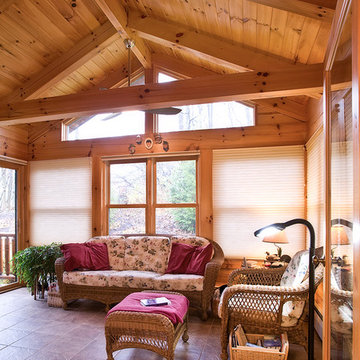Verande color legno - Foto e idee per arredare
Filtra anche per:
Budget
Ordina per:Popolari oggi
81 - 100 di 498 foto
1 di 2
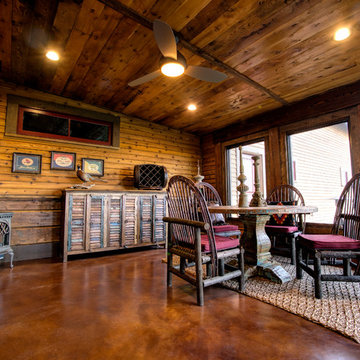
Circle sawn and slab siding interior
Photo by Mike Wiseman
Ispirazione per una veranda rustica con pavimento in cemento e camino ad angolo
Ispirazione per una veranda rustica con pavimento in cemento e camino ad angolo
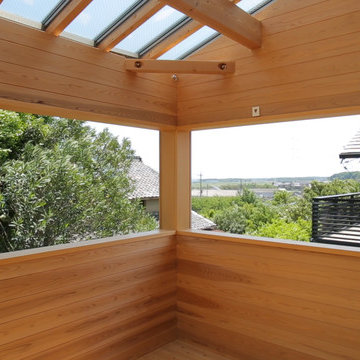
Foto di una veranda etnica di medie dimensioni con parquet chiaro, soffitto in vetro e pavimento beige
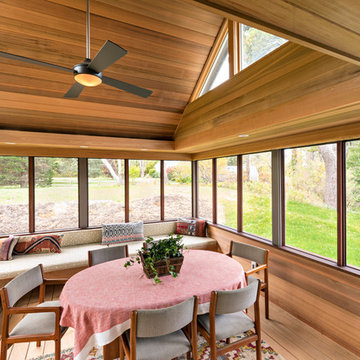
Aline Architecture Inc/ Photographer: Dan Cutrona
Idee per una veranda classica
Idee per una veranda classica
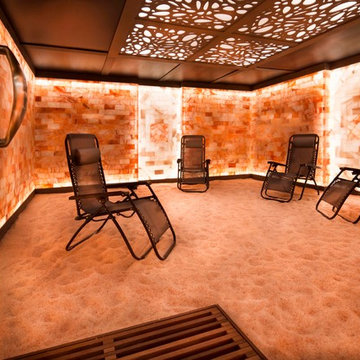
Himalayan salt cave for yoga, relaxation and purification.
Jeff Dow Photography
Immagine di una grande veranda boho chic con moquette, nessun camino, soffitto classico e pavimento marrone
Immagine di una grande veranda boho chic con moquette, nessun camino, soffitto classico e pavimento marrone
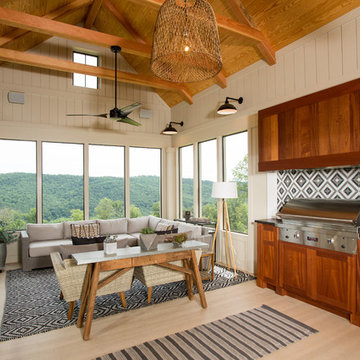
Esempio di una veranda country con parquet chiaro, nessun camino, soffitto classico e pavimento beige
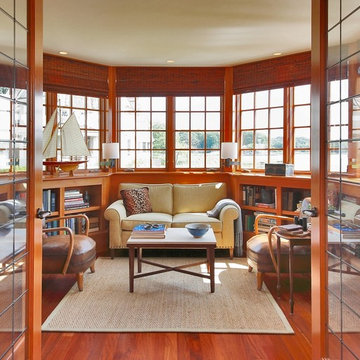
Ispirazione per una veranda costiera di medie dimensioni con pavimento in legno massello medio e soffitto classico
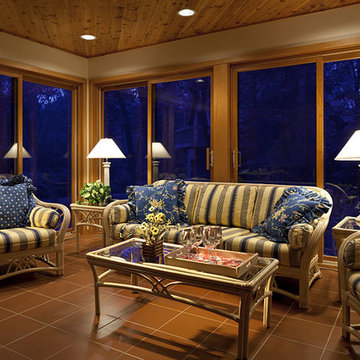
Immagine di una veranda chic con pavimento con piastrelle in ceramica, soffitto classico e pavimento marrone
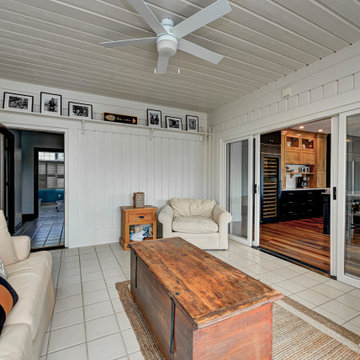
The centerpiece of this exquisite kitchen is the deep navy island adorned with a stunning quartzite slab. Its rich hue adds a touch of sophistication and serves as a captivating focal point. Complementing this bold choice, the two-tone color-blocked cabinet design elevates the overall aesthetic, showcasing a perfect blend of style and functionality. Light counters and a thoughtfully selected backsplash ensure a bright and inviting atmosphere.
The intelligent layout separates the work zones, allowing for seamless workflow, while the strategic placement of the island seating around three sides ensures ample space and prevents any crowding. A larger window positioned above the sink not only floods the kitchen with natural light but also provides a picturesque view of the surrounding environment. And to create a cozy corner for relaxation, a delightful coffee nook is nestled in front of the lower windows, allowing for moments of tranquility and appreciation of the beautiful surroundings.
---
Project completed by Wendy Langston's Everything Home interior design firm, which serves Carmel, Zionsville, Fishers, Westfield, Noblesville, and Indianapolis.
For more about Everything Home, see here: https://everythinghomedesigns.com/
To learn more about this project, see here:
https://everythinghomedesigns.com/portfolio/carmel-indiana-elegant-functional-kitchen-design
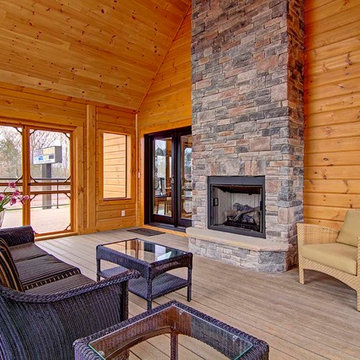
The Denver is very practical, and designed for those who favor the open room concept. At over 2700 square feet, it has substantial living space. The living room and kitchen areas are perfect for gathering, and the generous screened in room completes the picture perfect main floor. The loft is open to below and includes a beautiful large master bedroom. With a cathedral ceiling and abundance of windows, this design lets in tons of light, enhancing the most spectacular views. www.timberblock.com
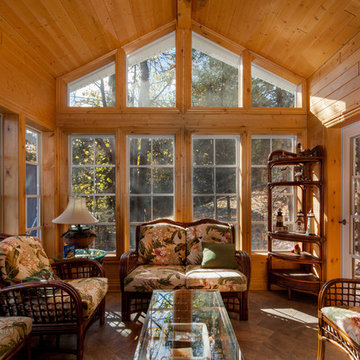
Sunroom with Weather Master windows
Daniel Weylie photographer
Idee per una veranda rustica con pavimento in gres porcellanato e soffitto classico
Idee per una veranda rustica con pavimento in gres porcellanato e soffitto classico
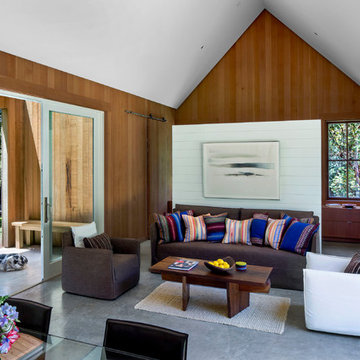
David Wakely
Ispirazione per una veranda country con soffitto classico e pavimento grigio
Ispirazione per una veranda country con soffitto classico e pavimento grigio
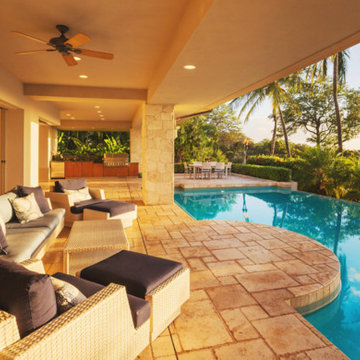
This patio and pool in remodel Long Beach, CA was designed to create an open space and easy access to the pool. Starting with brand new stone tiling, natural colors were introduced to compliment the sun's movement to the west creating beautiful warm tones during sunsets. All new patio furniture facing the pool adds even more comforting elements of relaxation and a real poolside lounge experience. An outdoor dining table and kitchen with stainless steel BBQ, and outdoor fridge provide easy access to a patio cookout anytime.
Take a look at our entire portfolio here: http://bit.ly/2nJOGe5
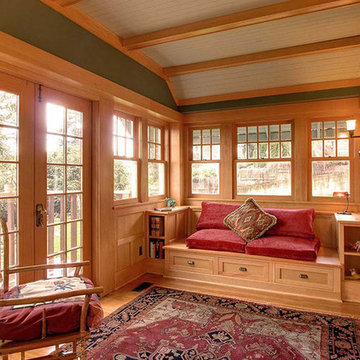
Foto di una veranda american style con parquet chiaro e soffitto classico
Verande color legno - Foto e idee per arredare
5
