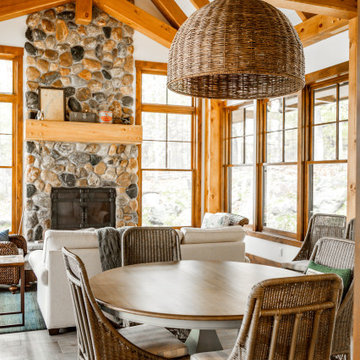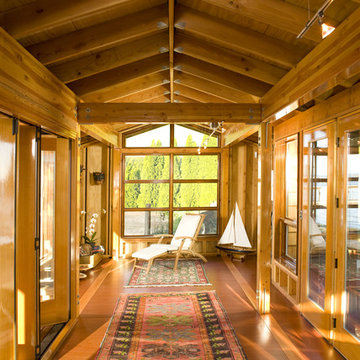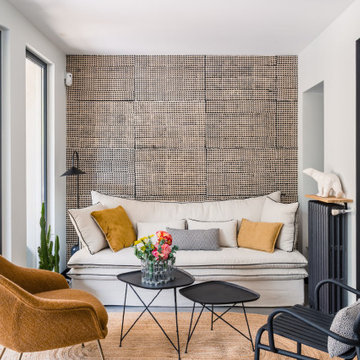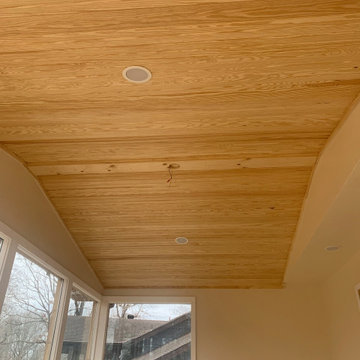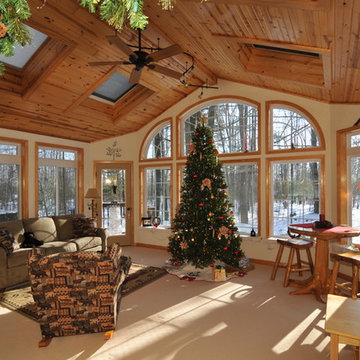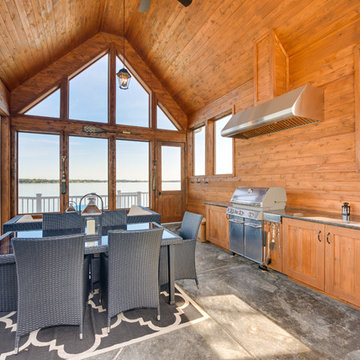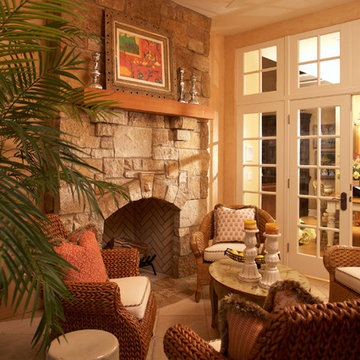Verande color legno - Foto e idee per arredare
Filtra anche per:
Budget
Ordina per:Popolari oggi
61 - 80 di 501 foto
1 di 2
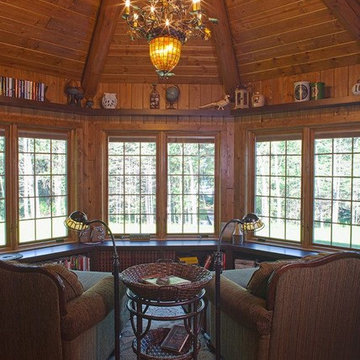
Designed & Built by Wisconsin Log Homes / Photos by KCJ Studios
Idee per una veranda stile rurale di medie dimensioni con parquet chiaro e soffitto classico
Idee per una veranda stile rurale di medie dimensioni con parquet chiaro e soffitto classico
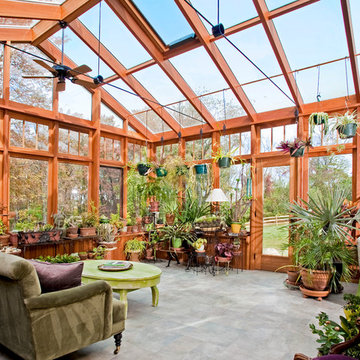
Sunroom / conservatory addition constructed in conjunction with whole house additions and renovations. Project located in Hatfield, Bucks County, PA.
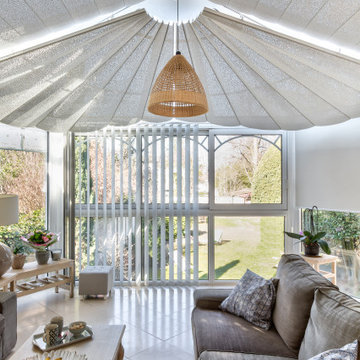
Stores HABANIKO et OASIS en toiture, stores CALIFORNIEN et VERTIGO en parties verticales, toiles 323 ivoire.
Immagine di una veranda minimal
Immagine di una veranda minimal
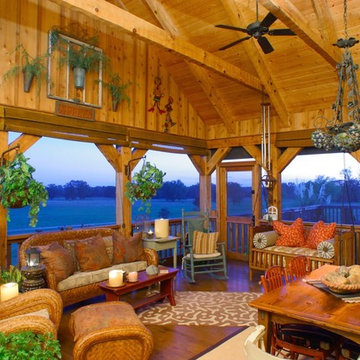
Although they were happy living in Tuscaloosa, Alabama, Bill and Kay Barkley longed to call Prairie Oaks Ranch, their 5,000-acre working cattle ranch, home. Wanting to preserve what was already there, the Barkleys chose a Timberlake-style log home with similar design features such as square logs and dovetail notching.
The Barkleys worked closely with Hearthstone and general contractor Harold Tucker to build their single-level, 4,848-square-foot home crafted of eastern white pine logs. But it is inside where Southern hospitality and log-home grandeur are taken to a new level of sophistication with it’s elaborate and eclectic mix of old and new. River rock fireplaces in the formal and informal living rooms, numerous head mounts and beautifully worn furniture add to the rural charm.
One of the home's most unique features is the front door, which was salvaged from an old Irish castle. Kay discovered it at market in High Point, North Carolina. Weighing in at nearly 1,000 pounds, the door and its casing had to be set with eight-inch long steel bolts.
The home is positioned so that the back screened porch overlooks the valley and one of the property's many lakes. When the sun sets, lighted fountains in the lake turn on, creating the perfect ending to any day. “I wanted our home to have contrast,” shares Kay. “So many log homes reflect a ski lodge or they have a country or a Southwestern theme; I wanted my home to have a mix of everything.” And surprisingly, it all comes together beautifully.
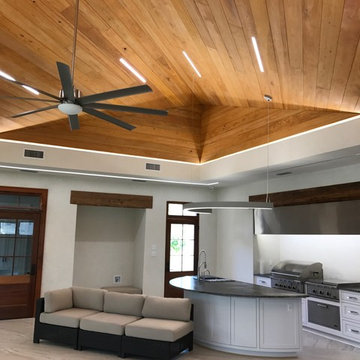
Custom made linear LED ceiling lighting. These lights are bright enough to remove the need for any traditional lighting. This is a truly unique look that disappears and never detracts from the natural beauty of the custom wood ceiling.
You can now see the linear up lighting and linear down lighting along the cove of the room. These two additional areas are able to be individually controlled and add a unique style to the room.
We have just finished the install of the linear lighting on the exhaust hood.
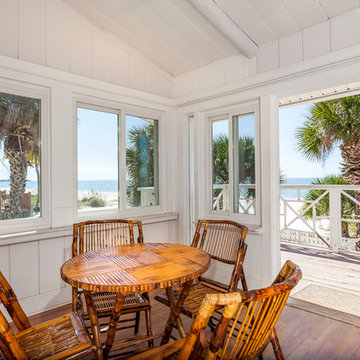
Esempio di una veranda tropicale con pavimento in legno massello medio e soffitto classico
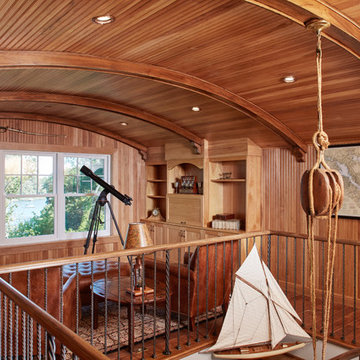
Third story barrel-Vaulted boat room, swaddled by douglas fir, is used as the husband's study and is a place to "look at the water and daydream." David Burroughs Photography

Esempio di una veranda costiera con pavimento in legno massello medio e soffitto classico
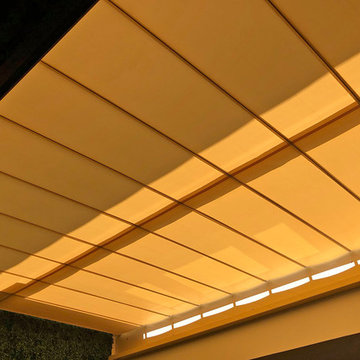
ShadeFX manufactured a 14’x10’ motorized retractable shade for the cozy courtyard space. A track supporting beam with flanges was provided, spanning the length of the room to support the canopy. Rain gutters were specified for optimal rain management.
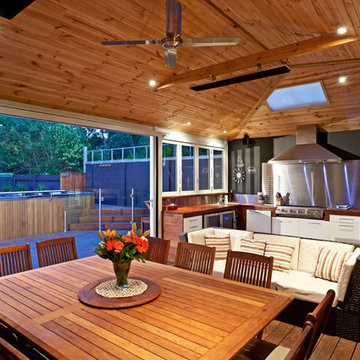
Feast your eyes on the list of exciting attributes that now adorn this ultimate outdoor entertainment area, complete with every functionality you could think of: there’s a bar in there, and a pizza oven as well, there’s a sauna and spa (with stories to tell). Open the stackable doors wide, bring the outdoors inside… and no it’s not Play School. This is a seriously extraordinary transformation, from a suburban backyard of an older weatherboard home on a large block of land, to a place you can truly call ‘paradise’.
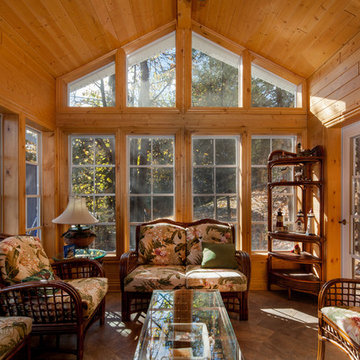
Beautiful pine sunroom made with weather master windows and a vaulted ceiling. Daniel Weylie Photographer
Immagine di una veranda stile rurale
Immagine di una veranda stile rurale
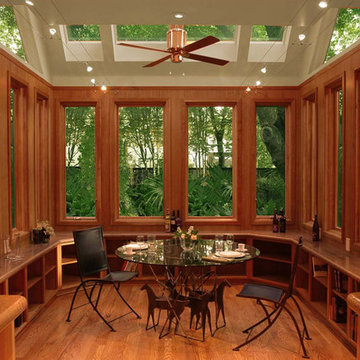
Esempio di una veranda contemporanea con pavimento in legno massello medio, nessun camino e lucernario
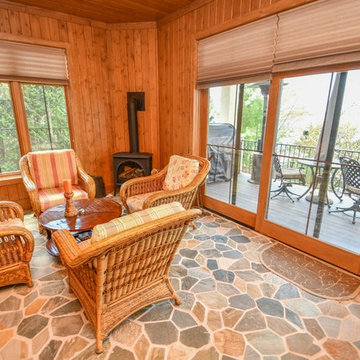
Photography by Rathbun Photography
Esempio di una veranda stile rurale di medie dimensioni con pavimento in ardesia, stufa a legna, soffitto classico e pavimento multicolore
Esempio di una veranda stile rurale di medie dimensioni con pavimento in ardesia, stufa a legna, soffitto classico e pavimento multicolore
Verande color legno - Foto e idee per arredare
4
