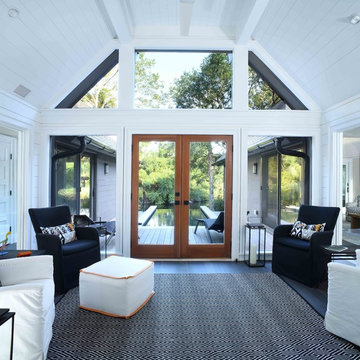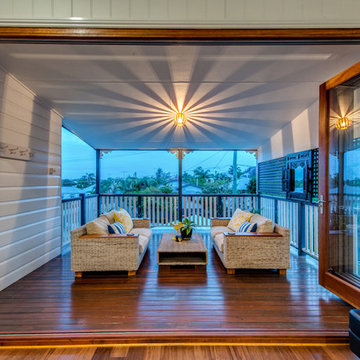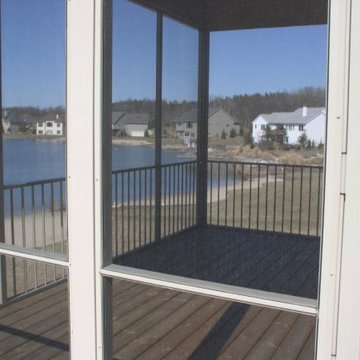Verande blu con parquet scuro - Foto e idee per arredare
Filtra anche per:
Budget
Ordina per:Popolari oggi
21 - 40 di 40 foto
1 di 3
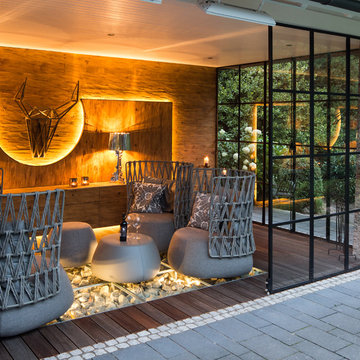
Jan Meier
Ispirazione per una grande veranda contemporanea con parquet scuro, nessun camino e soffitto classico
Ispirazione per una grande veranda contemporanea con parquet scuro, nessun camino e soffitto classico
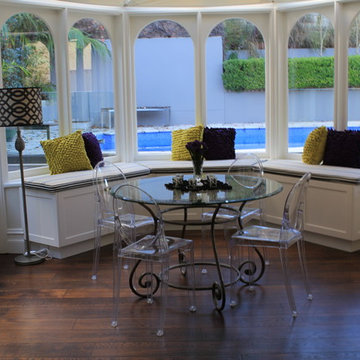
TV attached to wall on other side, storage under bay window includes padded cushion for extra seating overlooking pool as a reading nook.
Foto di una piccola veranda contemporanea con parquet scuro e nessun camino
Foto di una piccola veranda contemporanea con parquet scuro e nessun camino
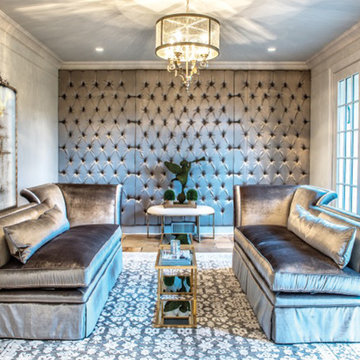
Immagine di una veranda chic di medie dimensioni con parquet scuro, nessun camino e soffitto classico
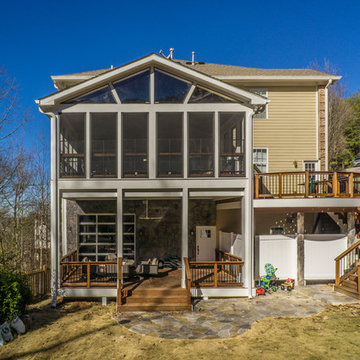
Porch, sunroom, and deck with Cumaru Hardwood decking and railing.
Built by Atlanta Porch & Patio.
Esempio di un'ampia veranda chic con parquet scuro, nessun camino e soffitto classico
Esempio di un'ampia veranda chic con parquet scuro, nessun camino e soffitto classico
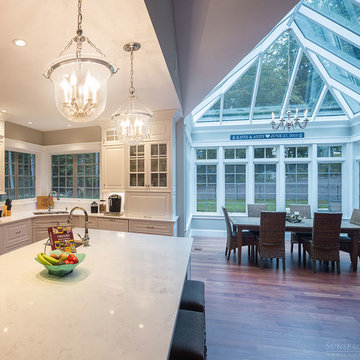
When planning to construct their elegant new home in Rye, NH, our clients envisioned a large, open room with a vaulted ceiling adjacent to the kitchen. The goal? To introduce as much natural light as is possible into the area which includes the kitchen, a dining area, and the adjacent great room.
As always, Sunspace is able to work with any specialists you’ve hired for your project. In this case, Sunspace Design worked with the clients and their designer on the conservatory roof system so that it would achieve an ideal appearance that paired beautifully with the home’s architecture. The glass roof meshes with the existing sloped roof on the exterior and sloped ceiling on the interior. By utilizing a concealed steel ridge attached to a structural beam at the rear, we were able to bring the conservatory ridge back into the sloped ceiling.
The resulting design achieves the flood of natural light our clients were dreaming of. Ample sunlight penetrates deep into the great room and the kitchen, while the glass roof provides a striking visual as you enter the home through the foyer. By working closely with our clients and their designer, we were able to provide our clients with precisely the look, feel, function, and quality they were hoping to achieve. This is something we pride ourselves on at Sunspace Design. Consider our services for your residential project and we’ll ensure that you also receive exactly what you envisioned.
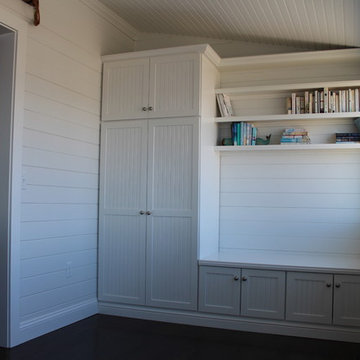
Closed-in porch / sunroom with custom built-ins
Esempio di una veranda stile marino di medie dimensioni con parquet scuro e soffitto classico
Esempio di una veranda stile marino di medie dimensioni con parquet scuro e soffitto classico
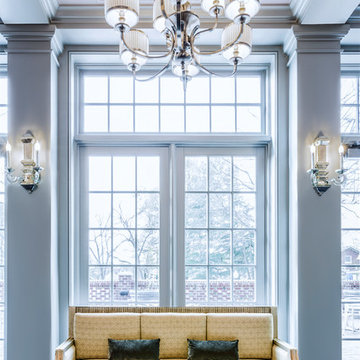
Esempio di una veranda classica con parquet scuro, soffitto classico e pavimento blu
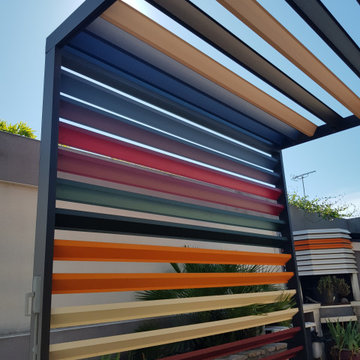
Immagine di una veranda industriale di medie dimensioni con parquet scuro, nessun camino e pavimento marrone
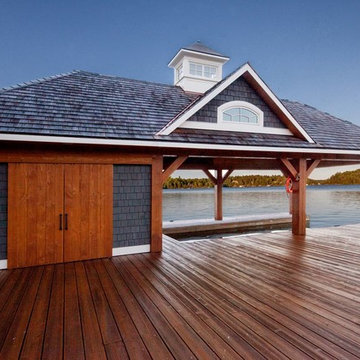
This beautiful 15,000+ sq/ft home located on the north end of Lake Joseph embodies a true Muskoka home. Its beautiful stone patios, columns and fireplaces complement the scenery while still holding its bold and beautiful character. The timber wood framing both featured in the great room as well as the entry way tie together seamlessly and create a true experience as you walk through the home. The kitchen features bold red tones that flow into a casual dining area while simultaneously leaving the stunning water views as the focal point of the space.
At the entry way of the property is a wrap around driveway with an array of landscaping in the centre with a stunning water feature. This feature is made from the original rock of the property complementing the landscaping throughout the property beautifully.
Tamarack North prides their company of professional engineers and builders passionate about serving Muskoka, Lake of Bays and Georgian Bay with fine seasonal homes.
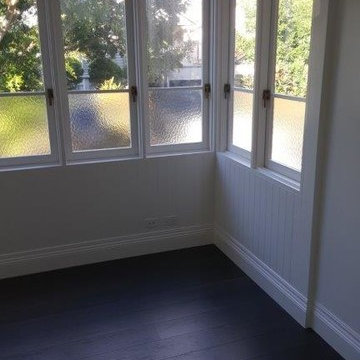
Immagine di una piccola veranda design con parquet scuro, nessun camino, soffitto classico e pavimento marrone
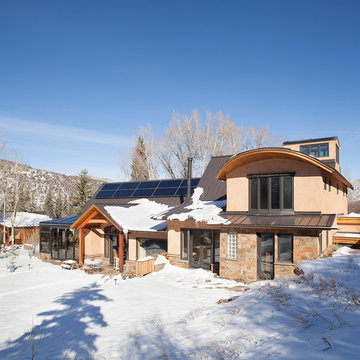
architecture© Brent Moss Photography
Idee per una veranda minimalista con parquet scuro e stufa a legna
Idee per una veranda minimalista con parquet scuro e stufa a legna
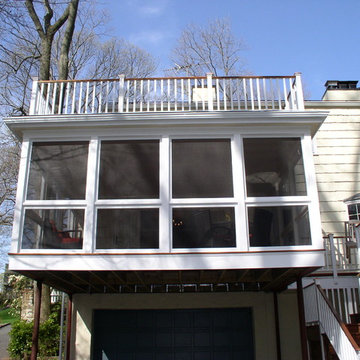
Ispirazione per una veranda tradizionale di medie dimensioni con parquet scuro, nessun camino e soffitto classico
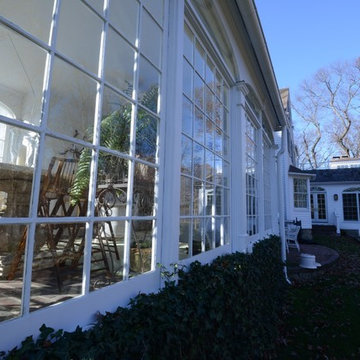
Ispirazione per una veranda chic di medie dimensioni con soffitto classico, parquet scuro, nessun camino e pavimento marrone
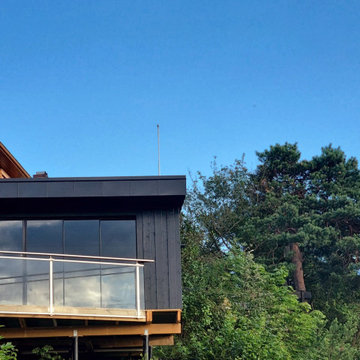
Pour compléter leur maison, cette famille a souhaité agrandir son extérieur en créant un sauna sur pilotis avec vue sur le Fjord. Le projet en bois présente un design discret, élégant, qui se fond parfaitement dans le décor, permettant de compléter la maison traditionnelle bois existante avec harmonie. La grande baie vitrée à l'ouest permet de profiter du coucher du soleil pendant l'utilisation du sauna. L'emplacement de l'extension ne fait pas obstruction à la vue et à l'exposition de la belle terrasse adjacente. La particularité de ce projet ? La structure en pilotis encrée dans la falaise, permettant d'offrir un volume en bois en immersion dans la végétation, pour un effet "cabane moderne".
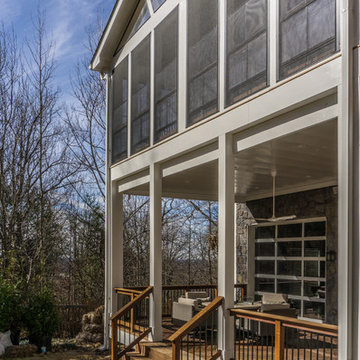
Porch and sunroom with Cumaru Hardwood decking.
Built by Atlanta Porch & Patio.
Idee per un'ampia veranda chic con parquet scuro, nessun camino e soffitto classico
Idee per un'ampia veranda chic con parquet scuro, nessun camino e soffitto classico
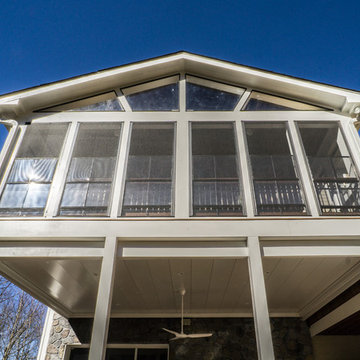
Porch, sunroom, and deck with Cumaru Hardwood decking and railing.
Built by Atlanta Porch & Patio.
Foto di un'ampia veranda chic con parquet scuro, nessun camino e soffitto classico
Foto di un'ampia veranda chic con parquet scuro, nessun camino e soffitto classico
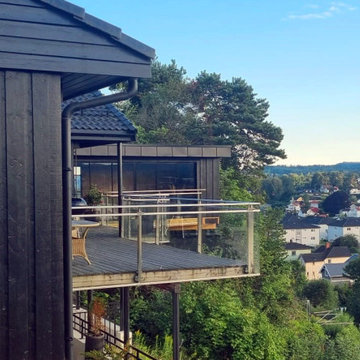
Pour compléter leur maison, cette famille a souhaité agrandir son extérieur en créant un sauna sur pilotis avec vue sur le Fjord. Le projet en bois présente un design discret, élégant, qui se fond parfaitement dans le décor, permettant de compléter la maison traditionnelle bois existante avec harmonie. La grande baie vitrée à l'ouest permet de profiter du coucher du soleil pendant l'utilisation du sauna. L'emplacement de l'extension ne fait pas obstruction à la vue et à l'exposition de la belle terrasse adjacente. La particularité de ce projet ? La structure en pilotis encrée dans la falaise, permettant d'offrir un volume en bois en immersion dans la végétation, pour un effet "cabane moderne".
Verande blu con parquet scuro - Foto e idee per arredare
2
