Verande blu con nessun camino - Foto e idee per arredare
Filtra anche per:
Budget
Ordina per:Popolari oggi
1 - 20 di 142 foto
1 di 3

Mike Jensen Photography
Ispirazione per una piccola veranda tradizionale con parquet scuro, nessun camino, soffitto classico e pavimento marrone
Ispirazione per una piccola veranda tradizionale con parquet scuro, nessun camino, soffitto classico e pavimento marrone

The homeowners loved the character of their 100-year-old home near Lake Harriet, but the original layout no longer supported their busy family’s modern lifestyle. When they contacted the architect, they had a simple request: remodel our master closet. This evolved into a complete home renovation that took three-years of meticulous planning and tactical construction. The completed home demonstrates the overall goal of the remodel: historic inspiration with modern luxuries.

Immagine di una veranda tradizionale di medie dimensioni con parquet scuro, nessun camino e soffitto classico

Photos: Donna Dotan Photography; Instagram: @donnadotanphoto
Ispirazione per una grande veranda stile marinaro con parquet scuro, nessun camino, soffitto classico e pavimento marrone
Ispirazione per una grande veranda stile marinaro con parquet scuro, nessun camino, soffitto classico e pavimento marrone
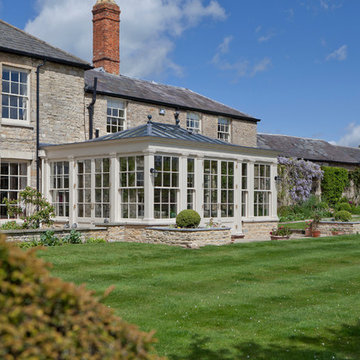
Many classical buildings incorporate vertical balanced sliding sash windows, the recognisable advantage being that windows can slide both upwards and downwards. The popularity of the sash window has continued through many periods of architecture.
For certain properties with existing glazed sash windows, it is a valid consideration to design a glazed structure with a complementary style of window.
Although sash windows are more complex and expensive to produce, they provide an effective and traditional alternative to top and side-hung windows.
The orangery shows six over six and two over two sash windows mirroring those on the house.
Vale Paint Colour- Olivine
Size- 6.5M X 5.2M

Spacecrafting Photography
Foto di una veranda stile marino di medie dimensioni con nessun camino
Foto di una veranda stile marino di medie dimensioni con nessun camino
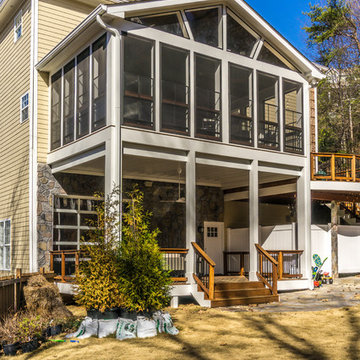
Porch and sunroom with Cumaru Hardwood decking.
Built by Atlanta Porch & Patio.
Idee per un'ampia veranda chic con parquet scuro, nessun camino e soffitto classico
Idee per un'ampia veranda chic con parquet scuro, nessun camino e soffitto classico
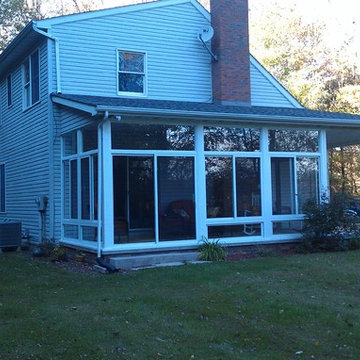
Various Studio Style rooms and porch covers
Esempio di una veranda stile americano di medie dimensioni con nessun camino e soffitto classico
Esempio di una veranda stile americano di medie dimensioni con nessun camino e soffitto classico
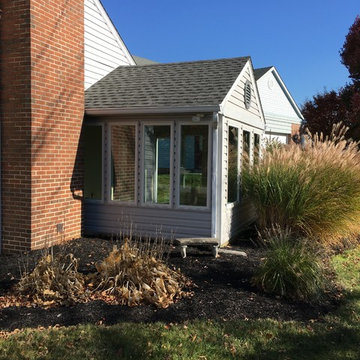
Esempio di una piccola veranda chic con nessun camino, soffitto classico, pavimento con piastrelle in ceramica e pavimento grigio

The original English conservatories were designed and built in cooler European climates to provide a safe environment for tropical plants and to hold flower displays. By the end of the nineteenth century, Europeans were also using conservatories for social and living spaces. Following in this rich tradition, the New England conservatory is designed and engineered to provide a comfortable, year-round addition to the house, sometimes functioning as a space completely open to the main living area.
Nestled in the heart of Martha’s Vineyard, the magnificent conservatory featured here blends perfectly into the owner’s country style colonial estate. The roof system has been constructed with solid mahogany and features a soft color-painted interior and a beautiful copper clad exterior. The exterior architectural eave line is carried seamlessly from the existing house and around the conservatory. The glass dormer roof establishes beautiful contrast with the main lean-to glass roof. Our construction allows for extraordinary light levels within the space, and the view of the pool and surrounding landscape from the Marvin French doors provides quite the scene.
The interior is a rustic finish with brick walls and a stone patio floor. These elements combine to create a space which truly provides its owners with a year-round opportunity to enjoy New England’s scenic outdoors from the comfort of a traditional conservatory.

Schuco AWS75 Thermally-Broken Aluminum Windows
Schuco ASS70 Thermally-Broken Aluminum Lift-slide Doors
Immagine di una veranda minimal con parquet chiaro, nessun camino e soffitto classico
Immagine di una veranda minimal con parquet chiaro, nessun camino e soffitto classico
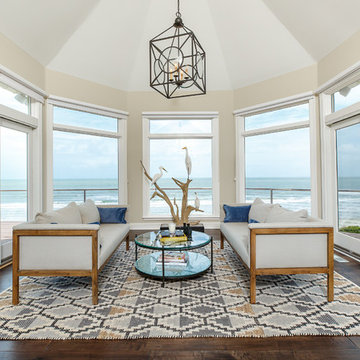
Photos by: Michael Cyra of PhotoGraphics Photography
Foto di una veranda stile marinaro con parquet scuro, nessun camino, soffitto classico e pavimento marrone
Foto di una veranda stile marinaro con parquet scuro, nessun camino, soffitto classico e pavimento marrone
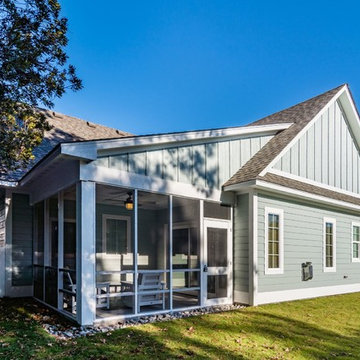
Esempio di una veranda tradizionale di medie dimensioni con pavimento in cemento, nessun camino, soffitto classico e pavimento grigio
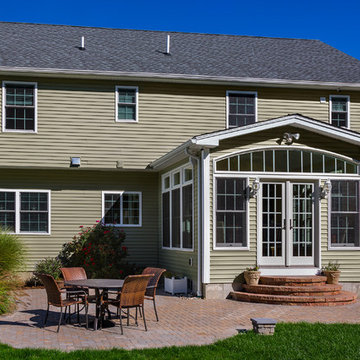
Idee per una veranda classica di medie dimensioni con pavimento in marmo, nessun camino, soffitto classico e pavimento marrone
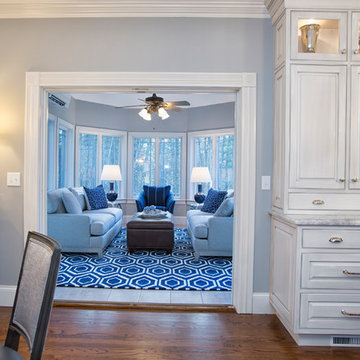
Foto di una veranda tradizionale di medie dimensioni con pavimento in gres porcellanato, nessun camino, soffitto classico e pavimento grigio
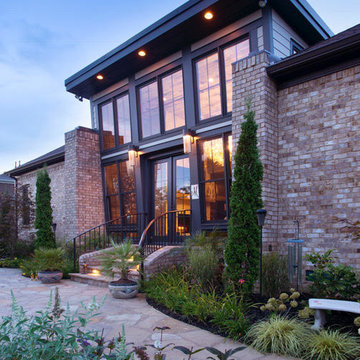
Ispirazione per una grande veranda design con nessun camino, soffitto classico, pavimento in legno massello medio e pavimento marrone
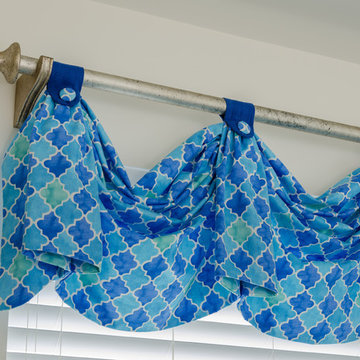
The window valance close-up here shows the details. Note the mixed metal look of the rod. The valance tabs pick up the darker blue in the fabric and the buttons are covered in the fabric.
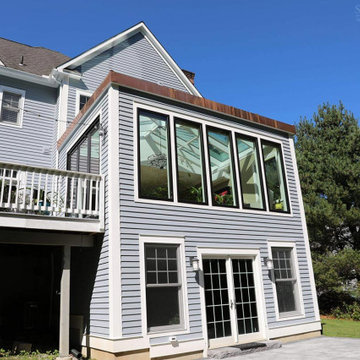
Traveling to the heart of Avon, Connecticut, Sunspace Design introduced a timeless addition to a gorgeous residence — a breathtaking hip style glass roof system. The project features a 14’ x 20’ skylight, elegantly framed in mahogany. The large frame was assembled in advance at the Sunspace Design workshop, and installed with the help of crane-powered operation after being delivered to the site. Once there, our team outfitted the glass roof system with exceptionally performant SolarBan PPG 70 insulated glass.
A collaboration between Sunspace Design and DiGiorgi Roofing & Siding was instrumental in bringing this vision to life. Sunspace Design, with its expertise in specialty glass design, led the charge in crafting, designing, and seamlessly installing the bespoke glass roof system. DiGiorgi Roofing & Siding, serving as the capable general contractor, carefully prepared the wood frame walls and structural components in advance, providing a flawless setting for the glass roof construction. This harmonious collaboration between specialty glass artisans and skilled contractors demonstrates the great result achieved when expertise converges through teamwork.
This skylight marries artistry and functionality. The mahogany framing provides a timeless allure, and the insulated glass ensures excellent performance through four seasons of New England weather thanks to its thermal and light-transmitting properties. Other features include a custom glazing system and copper capping and flashing which serve as crowning touches that heighten beauty and boost durability.
At Sunspace Design, our commitment lies in crafting glass installations that transmit nature's beauty through architectural finesse. Whether a client is interested in skylights, glass roofs, conservatories, or greenhouses, our designs illuminate spaces, bringing the splendor of the outdoors into the home. We invite you to explore the transformative possibilities of glass as we continue to elevate the world of custom glass construction with every project we complete.
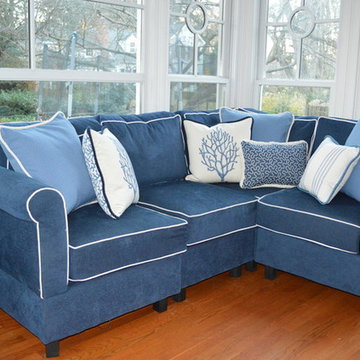
Idee per una veranda chic di medie dimensioni con parquet scuro, nessun camino, soffitto classico e pavimento marrone
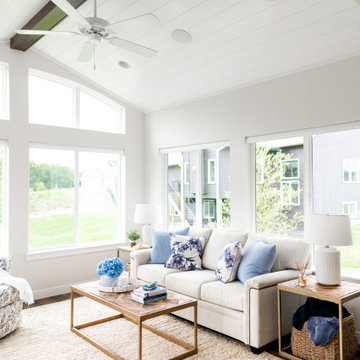
This beautiful, light-filled home radiates timeless elegance with a neutral palette and subtle blue accents. Thoughtful interior layouts optimize flow and visibility, prioritizing guest comfort for entertaining.
In this living area, a neutral palette with lively blue accents creates a bright and airy space. Comfortable seating arrangements are thoughtfully placed for entertaining guests, making it a welcoming haven for hosting friends and family.
---
Project by Wiles Design Group. Their Cedar Rapids-based design studio serves the entire Midwest, including Iowa City, Dubuque, Davenport, and Waterloo, as well as North Missouri and St. Louis.
For more about Wiles Design Group, see here: https://wilesdesigngroup.com/
To learn more about this project, see here: https://wilesdesigngroup.com/swisher-iowa-new-construction-home-design
Verande blu con nessun camino - Foto e idee per arredare
1