Verande blu con camino classico - Foto e idee per arredare
Filtra anche per:
Budget
Ordina per:Popolari oggi
1 - 20 di 53 foto

Esempio di una veranda country con camino classico, cornice del camino in mattoni, soffitto classico e pavimento marrone

Immagine di una grande veranda chic con pavimento in travertino, camino classico, cornice del camino in pietra, soffitto classico e pavimento beige
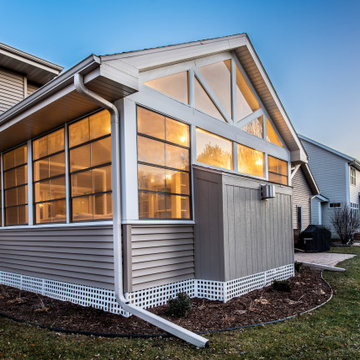
Immagine di una grande veranda classica con pavimento in vinile, camino classico, cornice del camino in pietra, soffitto classico e pavimento marrone

Esempio di una veranda chic con pavimento in mattoni, camino classico, cornice del camino in mattoni, soffitto classico e pavimento multicolore

This house features an open concept floor plan, with expansive windows that truly capture the 180-degree lake views. The classic design elements, such as white cabinets, neutral paint colors, and natural wood tones, help make this house feel bright and welcoming year round.
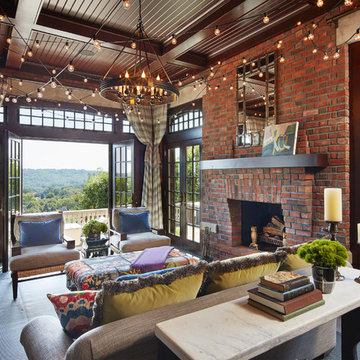
Corey Gaffer
Ispirazione per una veranda classica con camino classico, cornice del camino in mattoni e soffitto classico
Ispirazione per una veranda classica con camino classico, cornice del camino in mattoni e soffitto classico
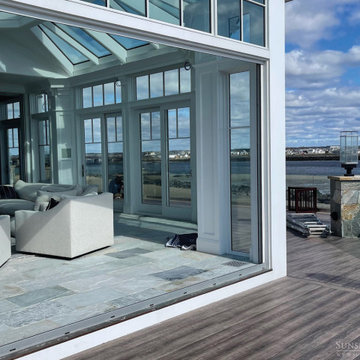
Sunspace Design’s principal service area extends along the seacoast corridor from Massachusetts to Maine, but it’s not every day that we’re able to work on a true oceanside project! This gorgeous two-tier conservatory was the result of a collaboration between Sunspace Design, TMS Architects and Interiors, and Architectural Builders. Sunspace was brought in to complete the conservatory addition envisioned by TMS, while Architectural Builders served as the general contractor.
The two-tier conservatory is an expansion to the existing residence. The 750 square foot design includes a 225 square foot cupola and stunning glass roof. Sunspace’s classic mahogany framing has been paired with copper flashing and caps. Thermal performance is especially important in coastal New England, so we’ve used insulated tempered glass layered upon laminated safety glass, with argon gas filling the spaces between the panes.
We worked in close conjunction with TMS and Architectural Builders at each step of the journey to this project’s completion. The result is a stunning testament to what’s possible when specialty architectural and design-build firms team up. Consider reaching out to Sunspace Design whether you’re a fellow industry professional with a need for custom glass design expertise, or a residential homeowner looking to revolutionize your home with the beauty of natural sunlight.
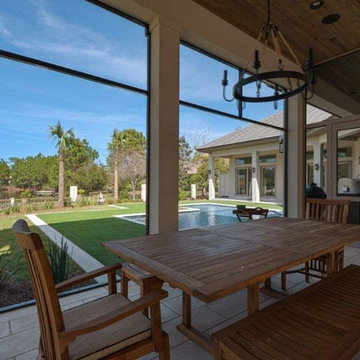
Foto di un'ampia veranda country con pavimento in pietra calcarea, camino classico, cornice del camino in mattoni, soffitto classico e pavimento beige

Foto di una veranda chic con camino classico, cornice del camino in pietra e soffitto classico

Immagine di una veranda stile marinaro con parquet chiaro, camino classico, cornice del camino in metallo e soffitto classico
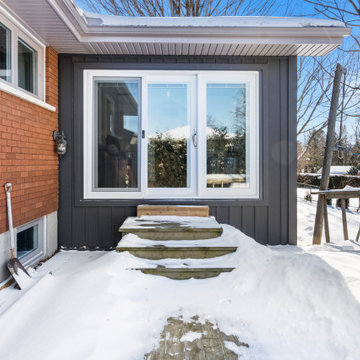
This 4 season sunroom addition replaced an old, poorly built 3 season sunroom built over an old deck. This is now the most commonly used room in the home.
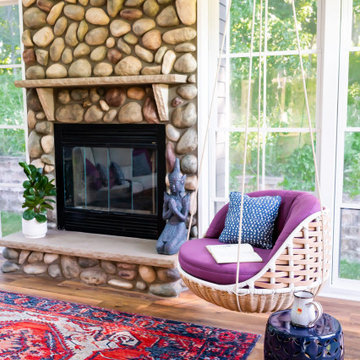
Incorporating bold colors and patterns, this project beautifully reflects our clients' dynamic personalities. Clean lines, modern elements, and abundant natural light enhance the home, resulting in a harmonious fusion of design and personality.
The sun porch is a bright and airy retreat with cozy furniture with pops of purple, a hanging chair in the corner for relaxation, and a functional desk. A captivating stone-clad fireplace is the centerpiece, making it a versatile and inviting space.
---
Project by Wiles Design Group. Their Cedar Rapids-based design studio serves the entire Midwest, including Iowa City, Dubuque, Davenport, and Waterloo, as well as North Missouri and St. Louis.
For more about Wiles Design Group, see here: https://wilesdesigngroup.com/
To learn more about this project, see here: https://wilesdesigngroup.com/cedar-rapids-modern-home-renovation

Ispirazione per una veranda rustica con pavimento in cemento, camino classico, cornice del camino in pietra, soffitto classico e pavimento grigio
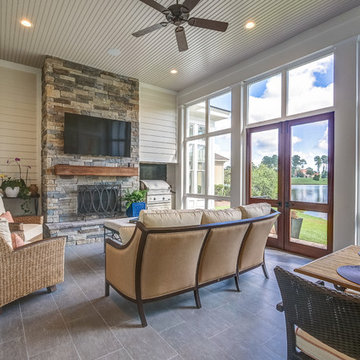
Ispirazione per una veranda tradizionale con camino classico, cornice del camino in pietra, soffitto classico e pavimento grigio
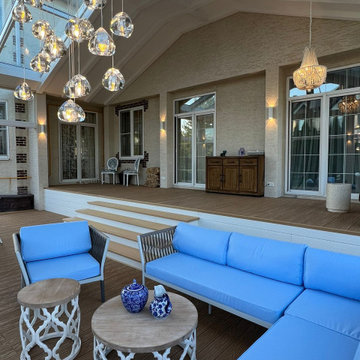
Immagine di una veranda mediterranea di medie dimensioni con pavimento in legno massello medio, camino classico, cornice del camino in metallo, soffitto in vetro e pavimento beige

Immagine di una veranda stile marinaro con camino classico, cornice del camino in pietra, soffitto classico, pavimento bianco e parquet scuro
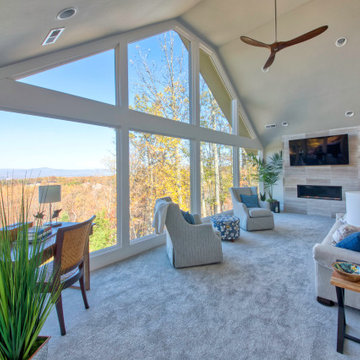
We took an existing flat roof sunroom and vaulted the ceiling to open the area to the wonderful views of the Roanoke valley. New custom Andersen windows and trap glass was installed, A contemporary gas fireplace with tile surround was installed with a large flat screen TV above.
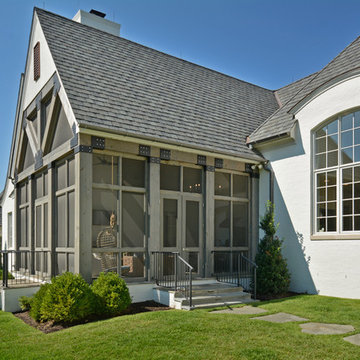
Ispirazione per una veranda tradizionale con camino classico e soffitto classico

Esempio di una veranda rustica con pavimento in legno massello medio, camino classico, cornice del camino in pietra, soffitto classico e pavimento marrone
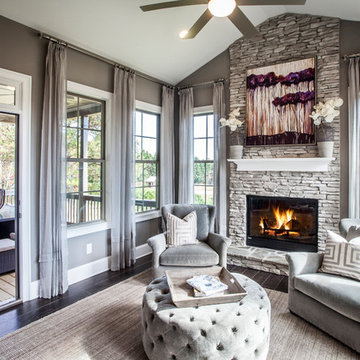
Esempio di una veranda tradizionale con parquet scuro, camino classico, cornice del camino in pietra e pavimento marrone
Verande blu con camino classico - Foto e idee per arredare
1