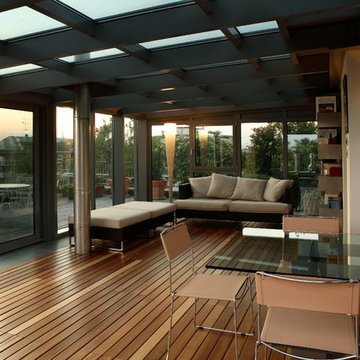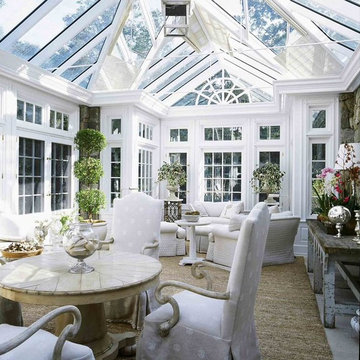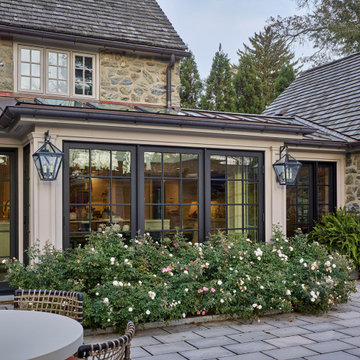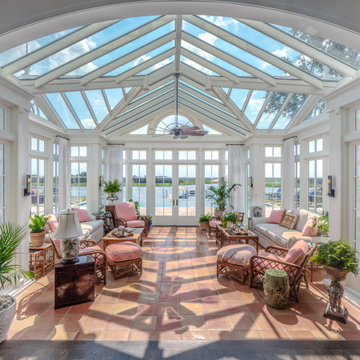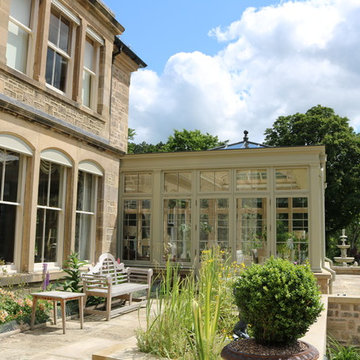Verande ampie - Foto e idee per arredare
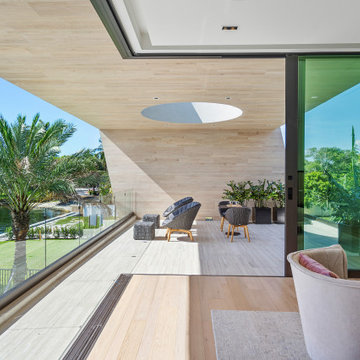
Custom Italian Furniture from the showroom of Interiors by Steven G, wood ceilings, wood feature wall, Italian porcelain tile, custom lighting, unobstructed views, doors/windows fully open to connect the master bedroom
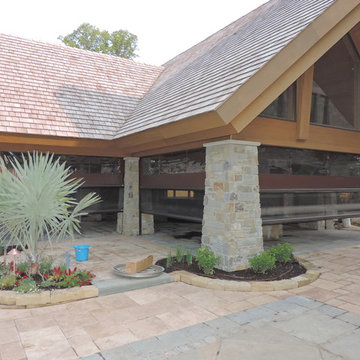
Phantom Retractable Screens Double Roller System in Pool House
Immagine di un'ampia veranda american style con pavimento in ardesia, nessun camino, soffitto classico e pavimento grigio
Immagine di un'ampia veranda american style con pavimento in ardesia, nessun camino, soffitto classico e pavimento grigio
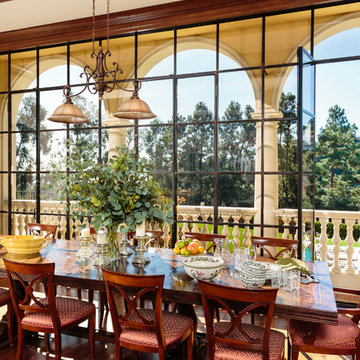
California Homes
Idee per un'ampia veranda mediterranea con parquet scuro, camino classico e soffitto classico
Idee per un'ampia veranda mediterranea con parquet scuro, camino classico e soffitto classico
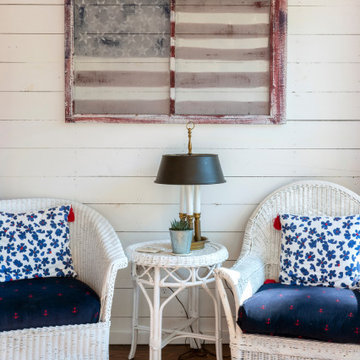
This quaint little cottage on Delavan Lake was stripped down, lifted up and totally transformed.
Idee per un'ampia veranda costiera con pavimento in legno massello medio, soffitto classico e pavimento marrone
Idee per un'ampia veranda costiera con pavimento in legno massello medio, soffitto classico e pavimento marrone
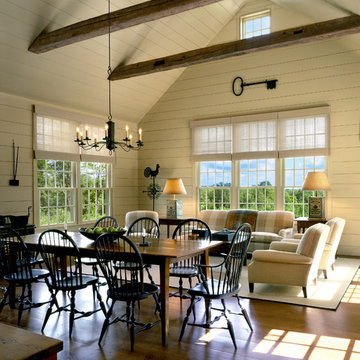
Triple hung windows in the Sun Room maximize the light and views.
Robert Benson Photography
Immagine di un'ampia veranda country con pavimento in legno massello medio e soffitto classico
Immagine di un'ampia veranda country con pavimento in legno massello medio e soffitto classico
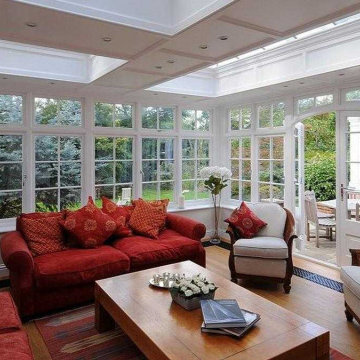
This stunning project in Wimbledon is a unique design and was a pleasure to work on. Our clients required two buildings on the back of their home. The existing house is unusual, and the extensions were designed to complement its features. Transoms were used in the windows to create the extra height required and curve detailing was added to the French doors.
One orangery is an extension of the kitchen which creates an open plan kitchen/dining area. The second orangery is used as a relaxing seating area. It also incorporates a staircase to the first floor with a balcony overlooking the seating area. It is a unique design which has added lots of character to the home.
Both new extensions benefit from stunning views of the garden and copious natural light which saturates the home due to the large windows and high lantern roofs. Because of the size and nature of the new build, the client’s home became a working building site and we had to ensure all necessary safety procedures were taken. Our customers were understanding and are delighted with the finished project.
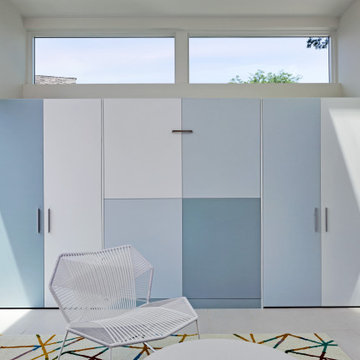
Esempio di un'ampia veranda nordica con pavimento in gres porcellanato, lucernario e pavimento bianco
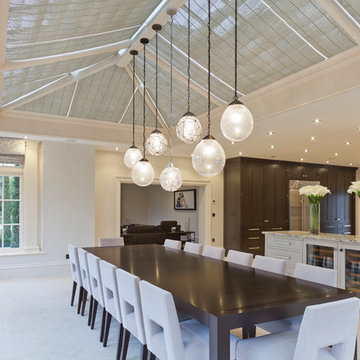
The nine-pane window design together with the three-pane clerestory panels above creates height with this impressive structure. Ventilation is provided through top hung opening windows and electrically operated roof vents.
This open plan space is perfect for family living and double doors open fully onto the garden terrace which can be used for entertaining.
Vale Paint Colour - Alabaster
Size- 8.1M X 5.7M
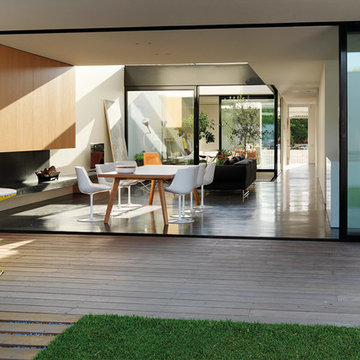
INTERIOR ARCHITECT
Peter Miglis - Woods Bagot
SALES PARTNER
Hub Furniture
PHOTOGRAPHER
Meinphoto
Ispirazione per un'ampia veranda moderna con pavimento in legno massello medio
Ispirazione per un'ampia veranda moderna con pavimento in legno massello medio
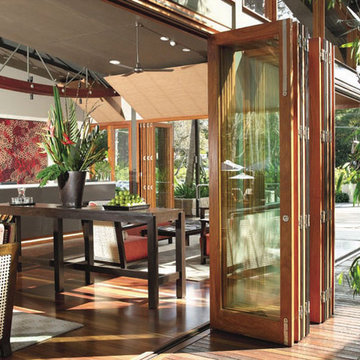
Conservatory Craftsmen offers Folding Doors!
Ispirazione per un'ampia veranda etnica con pavimento in legno massello medio, nessun camino e pavimento marrone
Ispirazione per un'ampia veranda etnica con pavimento in legno massello medio, nessun camino e pavimento marrone
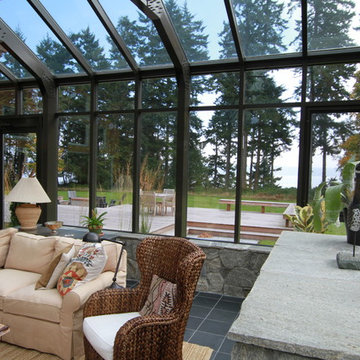
Willow Pond Lodge and Lakehouse conservatory is located on beautiful Whidbey Island on the Pacific West Coast. The attached greenhouse conservatory provides guests with an intimate view to the natural surroundings.
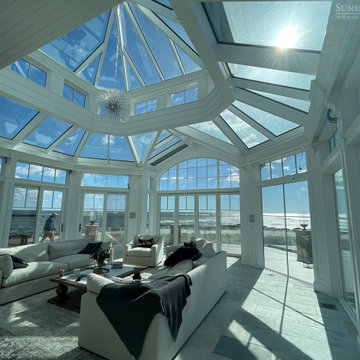
Sunspace Design’s principal service area extends along the seacoast corridor from Massachusetts to Maine, but it’s not every day that we’re able to work on a true oceanside project! This gorgeous two-tier conservatory was the result of a collaboration between Sunspace Design, TMS Architects and Interiors, and Architectural Builders. Sunspace was brought in to complete the conservatory addition envisioned by TMS, while Architectural Builders served as the general contractor.
The two-tier conservatory is an expansion to the existing residence. The 750 square foot design includes a 225 square foot cupola and stunning glass roof. Sunspace’s classic mahogany framing has been paired with copper flashing and caps. Thermal performance is especially important in coastal New England, so we’ve used insulated tempered glass layered upon laminated safety glass, with argon gas filling the spaces between the panes.
We worked in close conjunction with TMS and Architectural Builders at each step of the journey to this project’s completion. The result is a stunning testament to what’s possible when specialty architectural and design-build firms team up. Consider reaching out to Sunspace Design whether you’re a fellow industry professional with a need for custom glass design expertise, or a residential homeowner looking to revolutionize your home with the beauty of natural sunlight.
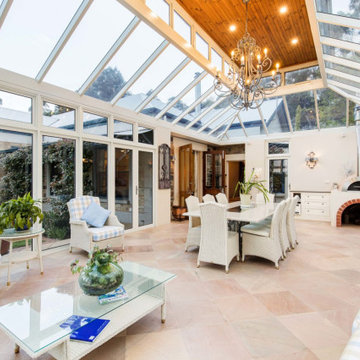
The Conservatory room is sun-filled year round and is a perfect entertaining space. Outdoor furniture and fabrics in classic style and colours create a relaxed atmosphere. the woodfired oven is a hand for a quick pizza or a roast dinner.
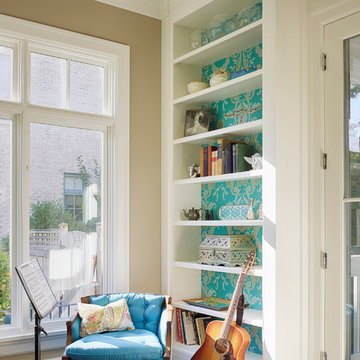
Esempio di un'ampia veranda chic con pavimento in legno massello medio, nessun camino, soffitto classico e pavimento marrone
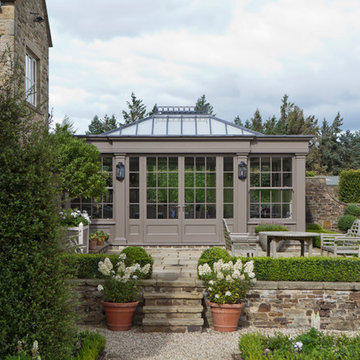
This generously sized room creates the perfect environment for dining and entertaining. Ventilation is provided by balanced sliding sash windows and a traditional rising canopy on the roof. Columns provide the perfect position for both internal and external lighting.
Vale Paint Colour- Exterior :Earth Interior: Porcini
Size- 10.9M X 6.5M
Verande ampie - Foto e idee per arredare
5
