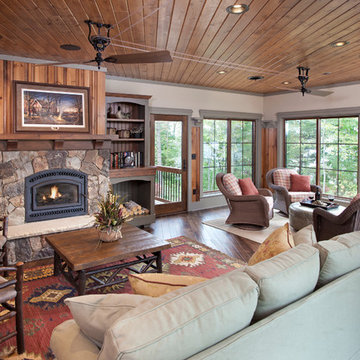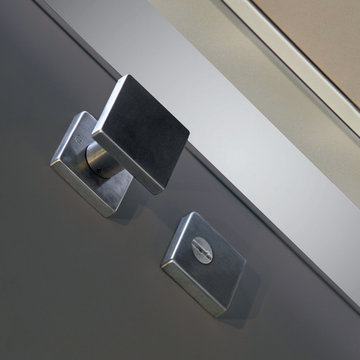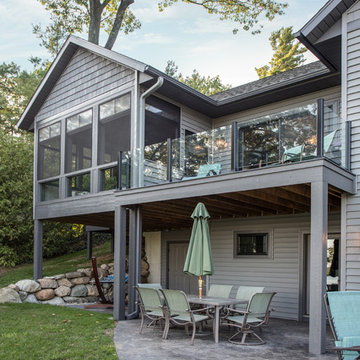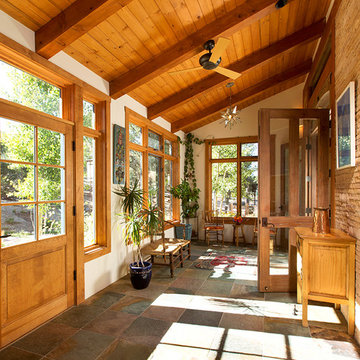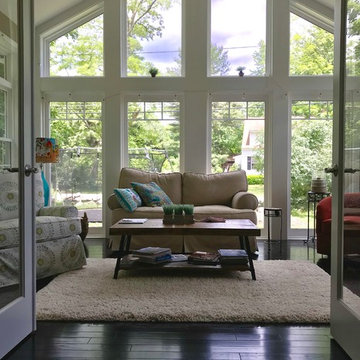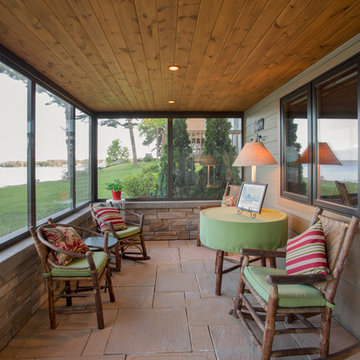Verande american style - Foto e idee per arredare
Filtra anche per:
Budget
Ordina per:Popolari oggi
121 - 140 di 2.050 foto
1 di 2
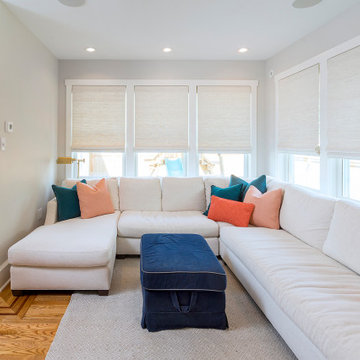
This bright and inviting sitting room is an addition on to the home. Large windows and the French door pocket doors give the room an open and airy feel. The home’s red oak floors inlayed with mahogany continue through this space.
What started as an addition project turned into a full house remodel in this Modern Craftsman home in Narberth, PA. The addition included the creation of a sitting room, family room, mudroom and third floor. As we moved to the rest of the home, we designed and built a custom staircase to connect the family room to the existing kitchen. We laid red oak flooring with a mahogany inlay throughout house. Another central feature of this is home is all the built-in storage. We used or created every nook for seating and storage throughout the house, as you can see in the family room, dining area, staircase landing, bedroom and bathrooms. Custom wainscoting and trim are everywhere you look, and gives a clean, polished look to this warm house.
Rudloff Custom Builders has won Best of Houzz for Customer Service in 2014, 2015 2016, 2017 and 2019. We also were voted Best of Design in 2016, 2017, 2018, 2019 which only 2% of professionals receive. Rudloff Custom Builders has been featured on Houzz in their Kitchen of the Week, What to Know About Using Reclaimed Wood in the Kitchen as well as included in their Bathroom WorkBook article. We are a full service, certified remodeling company that covers all of the Philadelphia suburban area. This business, like most others, developed from a friendship of young entrepreneurs who wanted to make a difference in their clients’ lives, one household at a time. This relationship between partners is much more than a friendship. Edward and Stephen Rudloff are brothers who have renovated and built custom homes together paying close attention to detail. They are carpenters by trade and understand concept and execution. Rudloff Custom Builders will provide services for you with the highest level of professionalism, quality, detail, punctuality and craftsmanship, every step of the way along our journey together.
Specializing in residential construction allows us to connect with our clients early in the design phase to ensure that every detail is captured as you imagined. One stop shopping is essentially what you will receive with Rudloff Custom Builders from design of your project to the construction of your dreams, executed by on-site project managers and skilled craftsmen. Our concept: envision our client’s ideas and make them a reality. Our mission: CREATING LIFETIME RELATIONSHIPS BUILT ON TRUST AND INTEGRITY.
Photo Credit: Linda McManus Images
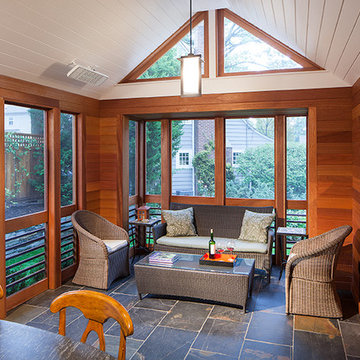
Slate floor and mahogany clad walls give the porch interior substance and warmth.
Photo: Peter Kubilus
Idee per una veranda stile americano
Idee per una veranda stile americano
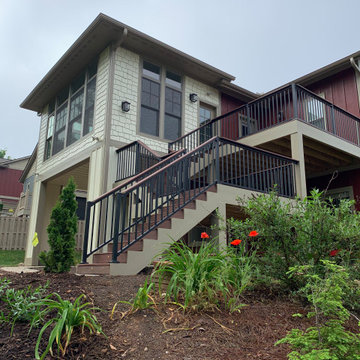
Sunroom addition with Timbertech decks and stone patio
Immagine di una veranda stile americano
Immagine di una veranda stile americano
Trova il professionista locale adatto per il tuo progetto
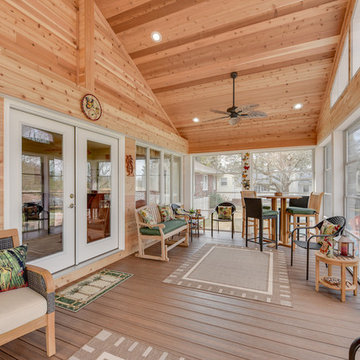
Immagine di una veranda american style di medie dimensioni con parquet scuro, nessun camino, soffitto classico e pavimento marrone
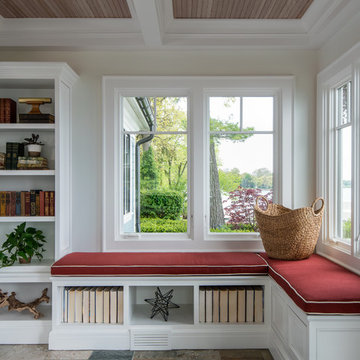
Plenty of custom built-ins were added on walls and seating areas to accommodate the client’s sizeable book collection.
Kate Benjamin Photography
Foto di una veranda stile americano di medie dimensioni con pavimento in ardesia e pavimento multicolore
Foto di una veranda stile americano di medie dimensioni con pavimento in ardesia e pavimento multicolore
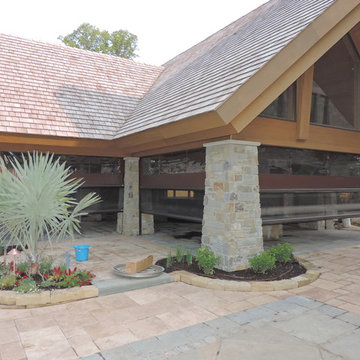
Phantom Retractable Screens Double Roller System in Pool House
Immagine di un'ampia veranda american style con pavimento in ardesia, nessun camino, soffitto classico e pavimento grigio
Immagine di un'ampia veranda american style con pavimento in ardesia, nessun camino, soffitto classico e pavimento grigio
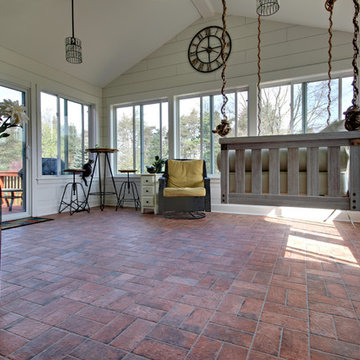
Part of a very large deck area was enclosed to create this 3 seasons porch. The floor is 4 x 8 Chicago Brick in Wrigley.
Immagine di una grande veranda american style con pavimento in mattoni e pavimento multicolore
Immagine di una grande veranda american style con pavimento in mattoni e pavimento multicolore
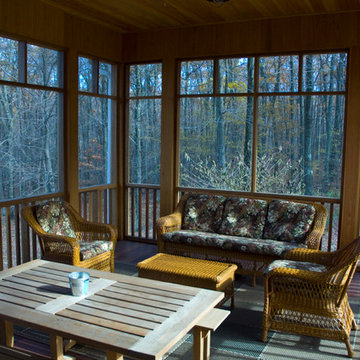
3500 sf new Shingle Style country home. photos Kevin Sprague
Idee per una veranda american style di medie dimensioni con parquet scuro, nessun camino, soffitto classico e pavimento marrone
Idee per una veranda american style di medie dimensioni con parquet scuro, nessun camino, soffitto classico e pavimento marrone
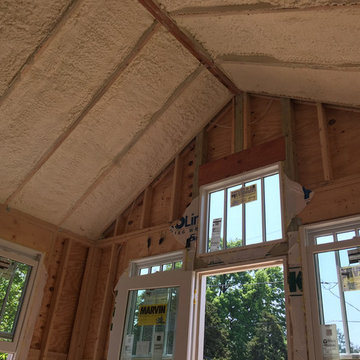
Closed Cell Spray Foam in vaulted ceiling to achieve high R values while opening up the space.
Immagine di una veranda stile americano
Immagine di una veranda stile americano
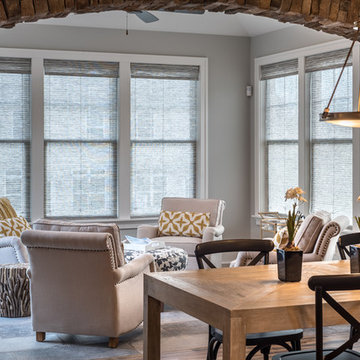
Alan Wycheck Photography
The sunroom features a stone arch, vaulted ceiling and large windows with 18 x 36 tile.
Idee per una veranda american style di medie dimensioni con pavimento con piastrelle in ceramica e pavimento grigio
Idee per una veranda american style di medie dimensioni con pavimento con piastrelle in ceramica e pavimento grigio
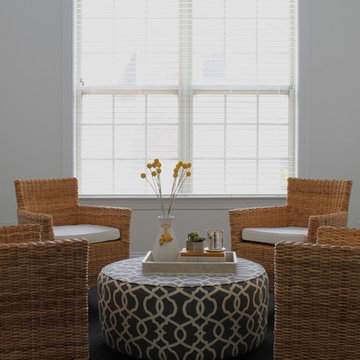
Cathy Reed
Immagine di una veranda stile americano di medie dimensioni con moquette, soffitto classico e pavimento nero
Immagine di una veranda stile americano di medie dimensioni con moquette, soffitto classico e pavimento nero
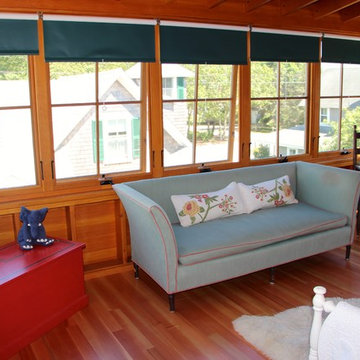
Esempio di una veranda american style di medie dimensioni con pavimento in legno massello medio, nessun camino, soffitto classico e pavimento marrone
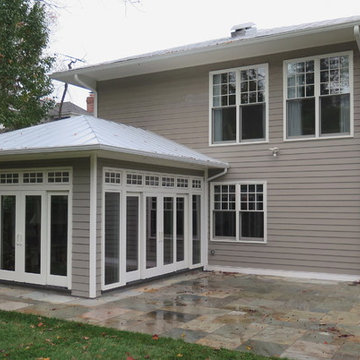
Main house, interior renovation and all windows replaced. Original curved windows at second floor, now large rectangular units. All season Sunroom addition with glazing on three sides and flooded with natural light. Wide eave with recessed lights and gray standing seam roof. Large stone patio for relaxing, leading out into rear garden. New side door provides direct access into laundry/mudroom. Steps down to side yard path.
Verande american style - Foto e idee per arredare
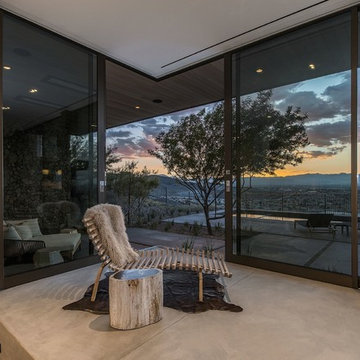
Esempio di una veranda stile americano di medie dimensioni con pavimento in cemento, soffitto classico e pavimento grigio
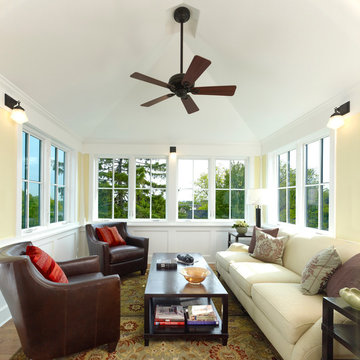
The glass lined look out room at top of tower provides views of the National Mall beyond. It also serves as a cozy gathering spot with panoramic views of the neighborhood.
Hoachlander Davis Photography
7
