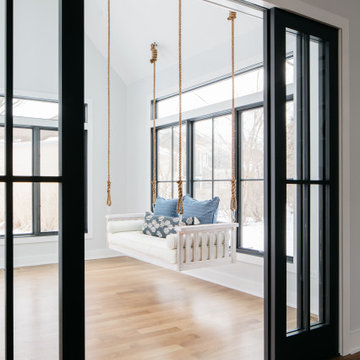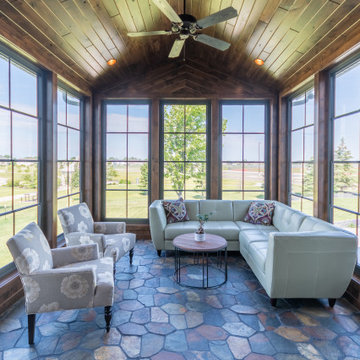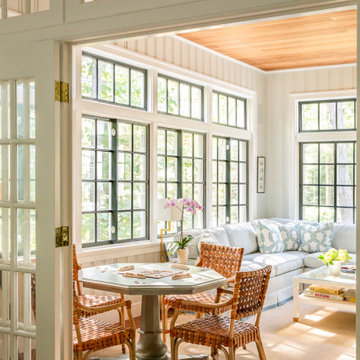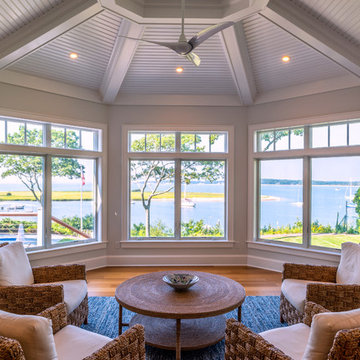Verande - Foto e idee per arredare
Filtra anche per:
Budget
Ordina per:Popolari oggi
101 - 120 di 69.657 foto
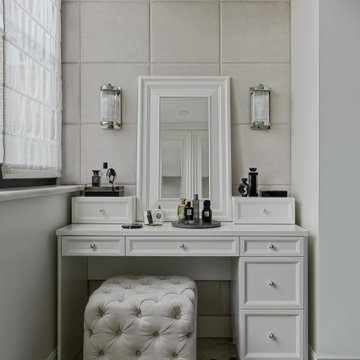
Дизайн-проект реализован Архитектором-Дизайнером Екатериной Ялалтыновой. Комплектация и декорирование - Бюро9. Строительная компания - ООО "Шафт"
Esempio di una piccola veranda chic con pavimento in gres porcellanato, soffitto classico e pavimento grigio
Esempio di una piccola veranda chic con pavimento in gres porcellanato, soffitto classico e pavimento grigio
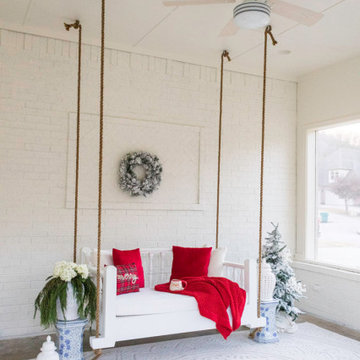
This sunroom was completely remodeled in crisp white. We love how the daybed provides a neutral backdrop for pillows and blankets that bring in color. The crib size cushion has a zippered cover in Sunbrella Canvas White for easy removal and cleaning.
Photo credit: Jennifer Maune
Trova il professionista locale adatto per il tuo progetto
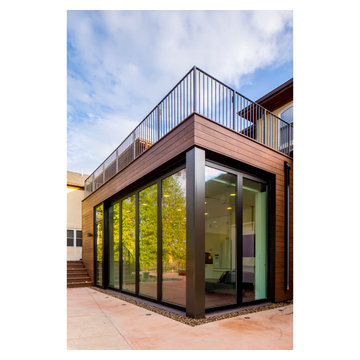
A family that spends a lot of time in and around their beautiful saltwater pool, did not have a place in their home that provided them a visual or physical connection. They also lacked any storage for all their pool “stuff”. With small children and a love for entertaining, they needed a room that served and supported their watery lifestyle. We took over an empty and unused notch along the back of the house adjacent to the pool patio to create a new bright and airy pool house.
The new out building attempts to unify 4 areas; an existing deck, an upper master bedroom balcony, a lower lawn, and the pool itself, and provide the missing storage. By locating the pool house at the juxtaposition of these areas, the new room was able to provide a new expanded rooftop balcony for the master, anchor and define the dining and barbeque deck, extend and connect to the pool and patio, and create a new access to integrate the lower lawn – and carve out the much needed storage for the variety of pool toys and equipment.
The building itself is 400 sf with bath, laundry, storage, mechanical, kitchen, and living. A single new secure connection is made into the house through the existing mudroom. Clad with crisply detailed ship lap cedar, it draws on the existing material palate of the house and nods to the boat aesthetic in expression and efficiency. With pocketing glass walls the pool house is both the utility building needed, and an expansion of the vibrant pool scene itself, inside and outside, along the poolside.
Photographer: Brandon Stengelwww.farmkidstudios.com
Location: Edina, MN
Completed: 2013
Project Team:
Ben Awes AIA, Principal-In-Charge
Bob Ganser AIA
Christian Dean AIA
Nate Dodge
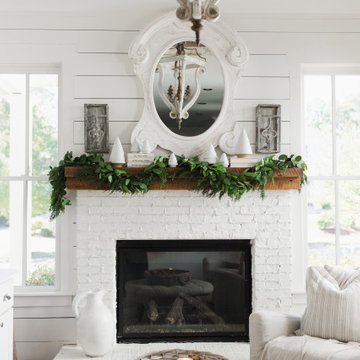
Ispirazione per una veranda shabby-chic style con camino classico e cornice del camino in mattoni

Esempio di una veranda stile marinaro con moquette, stufa a legna, cornice del camino in pietra, soffitto classico e pavimento grigio
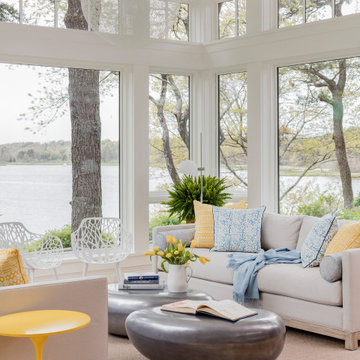
Ispirazione per una veranda costiera con parquet chiaro, nessun camino e pavimento beige

This cozy lake cottage skillfully incorporates a number of features that would normally be restricted to a larger home design. A glance of the exterior reveals a simple story and a half gable running the length of the home, enveloping the majority of the interior spaces. To the rear, a pair of gables with copper roofing flanks a covered dining area and screened porch. Inside, a linear foyer reveals a generous staircase with cascading landing.
Further back, a centrally placed kitchen is connected to all of the other main level entertaining spaces through expansive cased openings. A private study serves as the perfect buffer between the homes master suite and living room. Despite its small footprint, the master suite manages to incorporate several closets, built-ins, and adjacent master bath complete with a soaker tub flanked by separate enclosures for a shower and water closet.
Upstairs, a generous double vanity bathroom is shared by a bunkroom, exercise space, and private bedroom. The bunkroom is configured to provide sleeping accommodations for up to 4 people. The rear-facing exercise has great views of the lake through a set of windows that overlook the copper roof of the screened porch below.
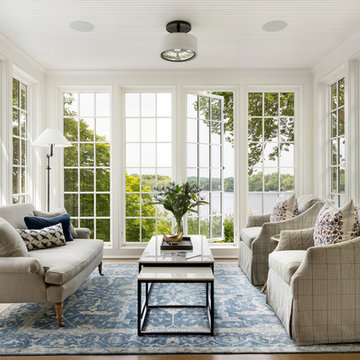
Immagine di una veranda stile marino con parquet chiaro, nessun camino e soffitto classico
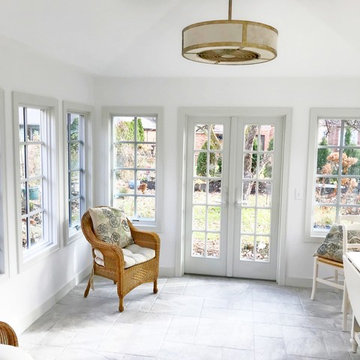
From an unused, storage area to a functional four season room - beautiful transformation!
Foto di una grande veranda tradizionale con pavimento con piastrelle in ceramica e pavimento grigio
Foto di una grande veranda tradizionale con pavimento con piastrelle in ceramica e pavimento grigio

Ayers Landscaping was the General Contractor for room addition, landscape, pavers and sod.
Metal work and furniture done by Vise & Co.
Foto di una grande veranda stile americano con pavimento in pietra calcarea, camino classico, cornice del camino in pietra e pavimento multicolore
Foto di una grande veranda stile americano con pavimento in pietra calcarea, camino classico, cornice del camino in pietra e pavimento multicolore

Foto di una grande veranda tradizionale con parquet chiaro, nessun camino, soffitto classico e pavimento marrone

Foto di una veranda rustica con camino classico, cornice del camino in pietra e soffitto classico

Suzanna Scott Photography
Esempio di una piccola veranda minimal con parquet chiaro, soffitto in vetro e pavimento beige
Esempio di una piccola veranda minimal con parquet chiaro, soffitto in vetro e pavimento beige

S.Photography/Shanna Wolf., LOWELL CUSTOM HOMES, Lake Geneva, WI.., Conservatory Craftsmen., Conservatory for the avid gardener with lakefront views
Foto di una grande veranda chic con pavimento in legno massello medio, soffitto in vetro, pavimento marrone e nessun camino
Foto di una grande veranda chic con pavimento in legno massello medio, soffitto in vetro, pavimento marrone e nessun camino
Verande - Foto e idee per arredare
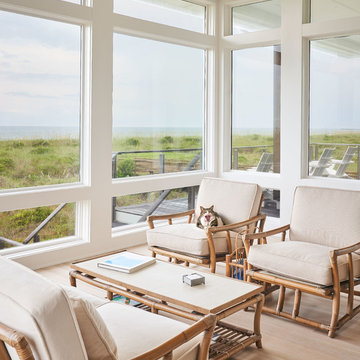
Michael Blevins
Ispirazione per una veranda costiera con parquet chiaro, nessun camino, soffitto classico e pavimento beige
Ispirazione per una veranda costiera con parquet chiaro, nessun camino, soffitto classico e pavimento beige
6
