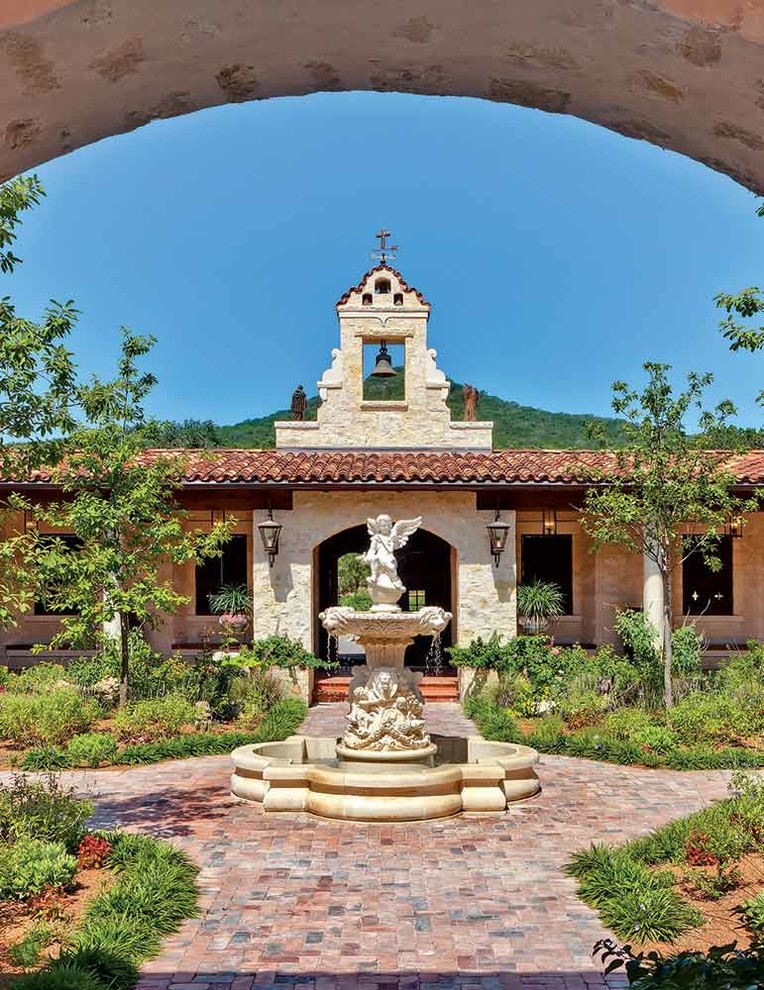
Urban Hacienda
Just recently I had the pleasure of working on a remarkable ranch in the Texas Hill Country. The ranch belongs to John and Betty Martin, two extraordinary people with impeccable taste. The Martins live in the hustle and bustle of Katy, enjoying life with children and grandchildren. One thing that they share as a family is their appreciation of nature. In addition to raising trophy deer and exotic animals, they love to hunt and fish. They also take long nature walks in search of arrowheads, fossils and other treasures which they often incorporate into their own designs on walls, walkways and patios.
Having found this remote corner of God’s country, it would not be easy to find a builder who could be on site daily and truly listen to the specific directions, details and overall vision of how this “San Miguel de Allende” style ranchero was to be constructed. Would it prove to be impossible? Not with a little luck, and a whole lot of Girl Power! The amazing Betty Martin ended up with an equally amazing builder named Judy Ramsey. This woman rancher, who raises exotic animals and trophy deer, is involved in real estate, leases her ranch for hunting and builds high end “casas” for the most discerning clients! Heck, she builds great little cabins too!
When Catrina’s Ranch Interiors became involved with the ambitious project, and I first viewed the blue prints and renderings, I was speechless. The plans were for a 17,000 square foot home built around a central courtyard. The courtyard had a bell tower over the front entrance gate; a real one. The main house had an observation tower that overlooked the dammed up river and a picturesque view of Heaven on Earth. There was a magnificent outdoor kitchen off of an enormous porch. The plans showed a large, ornate, fountain in the middle of the central courtyard.
This home was to have all the bells and whistles, with unimaginable details, while sparing no expense. It would take two years to build and finish. Judy, Betty and I had many meetings over the next two years. We designed and built 58 chandeliers and sconces, indoors and out. We designed and built custom doors, custom cabinets, custom kitchens and candle holders.
“If you can dream it, we can build it” is Catrina’s Ranch Interiors’ motto and, as always, we delivered on this promise. I like to think of myself as a “Can Do” kind of girl, but this job tested my abilities on a regular basis. Antler chandeliers measuring 7 ft. by 7 ft. would be no problem! Hammered copper panels in the cabinet doors? Not a problem! I have much to tell you about this experience, but nothing says it better than the stunning color photographs taken by San Antonio’s most famous magazine photographer, for Urban Home Magazine’s next issue. See for yourself. When Urban Home Magazine owner Louis Doucette went with me to photograph the ranch, Louis told me that it was my best work and then corrected himself to tell me that it was the best work he had ever seen.
Take a close look at the details of the Martin Ranch project in the January 2014 issue and come see us at Catrina’s Ranch Interiors in Boerne. No job is too big or too small. No idea is too far outside the box when making dreams come true.
