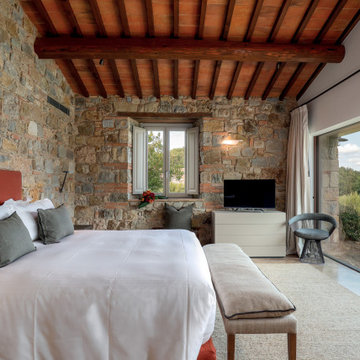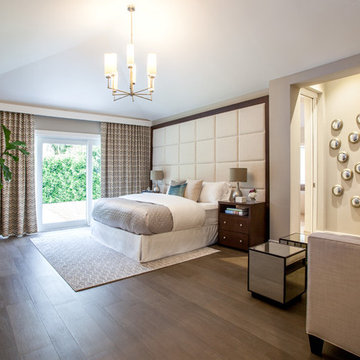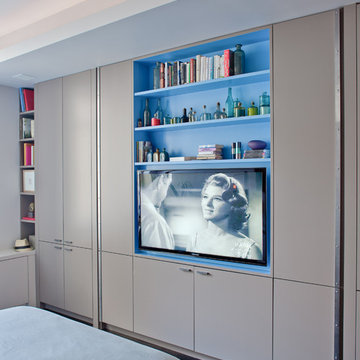Camere da Letto con TV - Foto e idee per arredare
Filtra anche per:
Budget
Ordina per:Popolari oggi
1 - 20 di 900 foto
1 di 2

This tranquil master bedroom suite includes a small seating area, beautiful views and an interior hallway to the master bathroom & closet.
All furnishings in this space are available through Martha O'Hara Interiors. www.oharainteriors.com - 952.908.3150
Martha O'Hara Interiors, Interior Selections & Furnishings | Charles Cudd De Novo, Architecture | Troy Thies Photography | Shannon Gale, Photo Styling
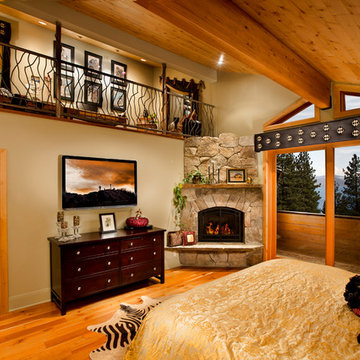
Tom Zikas Photography - www.tomzikas.com
Ispirazione per una camera da letto chic con camino ad angolo e TV
Ispirazione per una camera da letto chic con camino ad angolo e TV

Samantha Ward
Esempio di una piccola camera matrimoniale tradizionale con pareti bianche, pavimento in legno massello medio, pavimento marrone e TV
Esempio di una piccola camera matrimoniale tradizionale con pareti bianche, pavimento in legno massello medio, pavimento marrone e TV
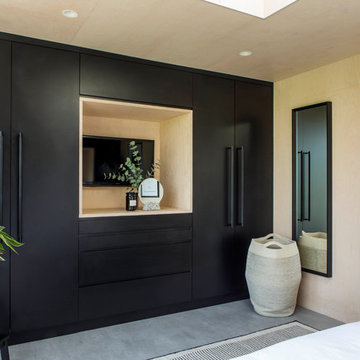
Lucy Walters Photography
Foto di una camera matrimoniale nordica con pareti beige, pavimento in cemento, nessun camino, pavimento grigio e TV
Foto di una camera matrimoniale nordica con pareti beige, pavimento in cemento, nessun camino, pavimento grigio e TV
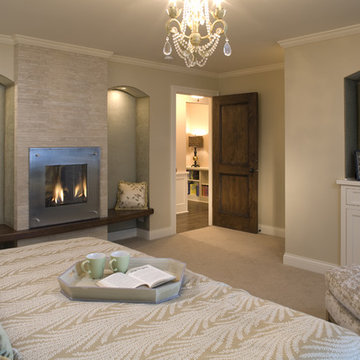
Ispirazione per una grande camera matrimoniale contemporanea con cornice del camino piastrellata, moquette, camino classico e TV
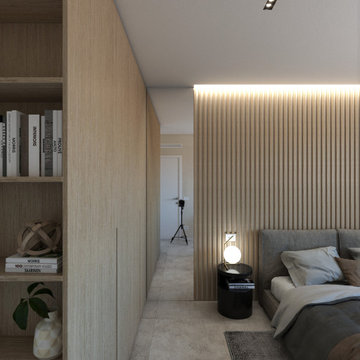
Idee per una camera matrimoniale moderna di medie dimensioni con pareti bianche, pavimento in gres porcellanato, pavimento beige, soffitto ribassato, pareti in legno e TV
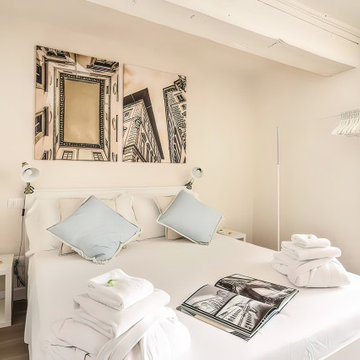
Camera da letto essenziale
Immagine di una piccola camera matrimoniale minimal con pareti bianche, pavimento in legno massello medio, pavimento marrone, soffitto in legno e TV
Immagine di una piccola camera matrimoniale minimal con pareti bianche, pavimento in legno massello medio, pavimento marrone, soffitto in legno e TV

What do teenager’s need most in their bedroom? Personalized space to make their own, a place to study and do homework, and of course, plenty of storage!
This teenage girl’s bedroom not only provides much needed storage and built in desk, but does it with clever interplay of millwork and three-dimensional wall design which provide niches and shelves for books, nik-naks, and all teenage things.
What do teenager’s need most in their bedroom? Personalized space to make their own, a place to study and do homework, and of course, plenty of storage!
This teenage girl’s bedroom not only provides much needed storage and built in desk, but does it with clever interplay of three-dimensional wall design which provide niches and shelves for books, nik-naks, and all teenage things. While keeping the architectural elements characterizing the entire design of the house, the interior designer provided millwork solution every teenage girl needs. Not only aesthetically pleasing but purely functional.
Along the window (a perfect place to study) there is a custom designed L-shaped desk which incorporates bookshelves above countertop, and large recessed into the wall bins that sit on wheels and can be pulled out from underneath the window to access the girl’s belongings. The multiple storage solutions are well hidden to allow for the beauty and neatness of the bedroom and of the millwork with multi-dimensional wall design in drywall. Black out window shades are recessed into the ceiling and prepare room for the night with a touch of a button, and architectural soffits with led lighting crown the room.
Cabinetry design by the interior designer is finished in bamboo material and provides warm touch to this light bedroom. Lower cabinetry along the TV wall are equipped with combination of cabinets and drawers and the wall above the millwork is framed out and finished in drywall. Multiple niches and 3-dimensional planes offer interest and more exposed storage. Soft carpeting complements the room giving it much needed acoustical properties and adds to the warmth of this bedroom. This custom storage solution is designed to flow with the architectural elements of the room and the rest of the house.
Photography: Craig Denis
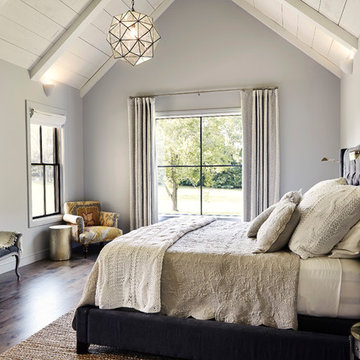
Photography by Starboard & Port of Springfield, Missouri.
Idee per una camera matrimoniale country di medie dimensioni con pareti grigie, parquet scuro, pavimento marrone e TV
Idee per una camera matrimoniale country di medie dimensioni con pareti grigie, parquet scuro, pavimento marrone e TV
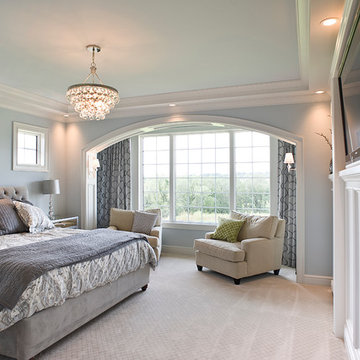
Builder- Jarrod Smart Construction
Interior Design- Designing Dreams by Ajay
Photography -Cypher Photography
Esempio di una grande camera matrimoniale chic con pareti blu, moquette, nessun camino e TV
Esempio di una grande camera matrimoniale chic con pareti blu, moquette, nessun camino e TV

Creating an indoor/outdoor connection was paramount for the master suite. This was to become the owner’s private oasis. A vaulted ceiling and window wall invite the flow of natural light. A fireplace and private exit to the garden house provide the perfect respite after a busy day. The new master bath, flanked by his and her walk-in closets, has a tile shower or soaking tub for bathing.
Wall Paint Color: Benjamin Moore HC 167, Amherst Gray flat.
Architectural Design: Sennikoff Architects. Kitchen Design. Architectural Detailing & Photo Staging: Zieba Builders. Photography: Ken Henry.
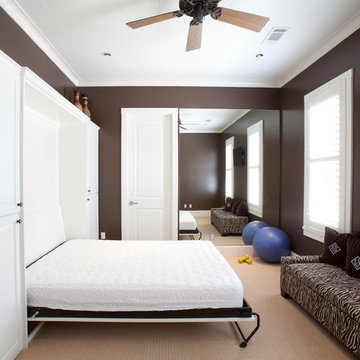
Julie Soefer
Foto di una camera degli ospiti tradizionale con pareti marroni, moquette e TV
Foto di una camera degli ospiti tradizionale con pareti marroni, moquette e TV
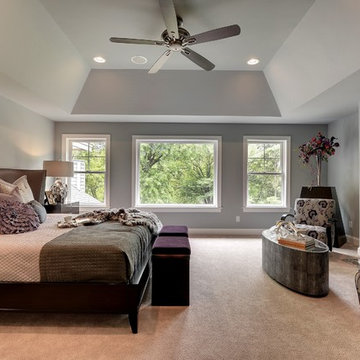
Master bedroom with tray ceiling and fireplace.
Esempio di una camera da letto classica con pareti grigie e TV
Esempio di una camera da letto classica con pareti grigie e TV
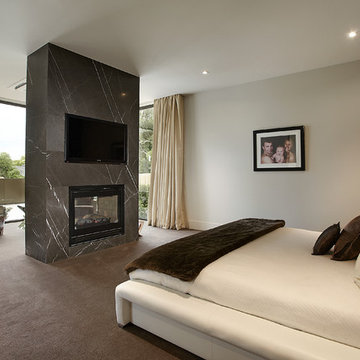
The master bedroom is large enough to accomodate a free standing fireplace & TV that wraps around to a sitting area overlooking the front garden
Ispirazione per una grande camera da letto design con pareti bianche, moquette, cornice del camino in pietra, camino bifacciale e TV
Ispirazione per una grande camera da letto design con pareti bianche, moquette, cornice del camino in pietra, camino bifacciale e TV
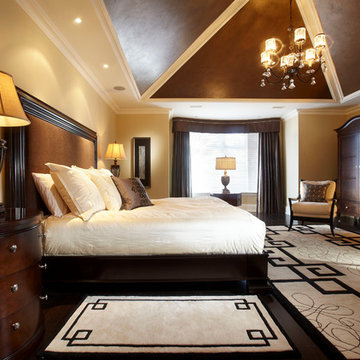
Traditional bedroom setting with neutral colour tones.
Immagine di una grande camera matrimoniale chic con pareti beige, camino classico, parquet scuro, cornice del camino in legno e TV
Immagine di una grande camera matrimoniale chic con pareti beige, camino classico, parquet scuro, cornice del camino in legno e TV
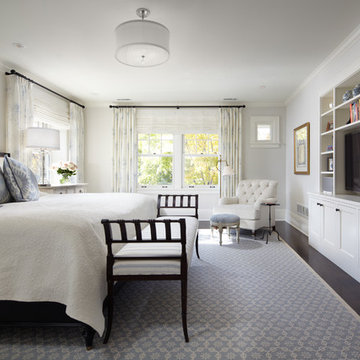
Architecture that is synonymous with the age of elegance, this welcoming Georgian style design reflects and emphasis for symmetry with the grand entry, stairway and front door focal point.
Near Lake Harriet in Minneapolis, this newly completed Georgian style home includes a renovation, new garage and rear addition that provided new and updated spacious rooms including an eat-in kitchen, mudroom, butler pantry, home office and family room that overlooks expansive patio and backyard spaces. The second floor showcases and elegant master suite. A collection of new and antique furnishings, modern art, and sunlit rooms, compliment the traditional architectural detailing, dark wood floors, and enameled woodwork. A true masterpiece. Call today for an informational meeting, tour or portfolio review.
BUILDER: Streeter & Associates, Renovation Division - Bob Near
ARCHITECT: Peterssen/Keller
INTERIOR: Engler Studio
PHOTOGRAPHY: Karen Melvin Photography
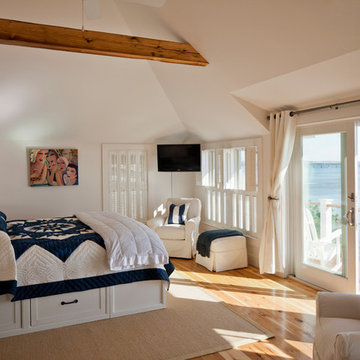
Photos by Brian VanderBrink
Immagine di una grande camera matrimoniale costiera con pareti bianche, pavimento in legno massello medio, nessun camino, pavimento beige e TV
Immagine di una grande camera matrimoniale costiera con pareti bianche, pavimento in legno massello medio, nessun camino, pavimento beige e TV
Camere da Letto con TV - Foto e idee per arredare
1
