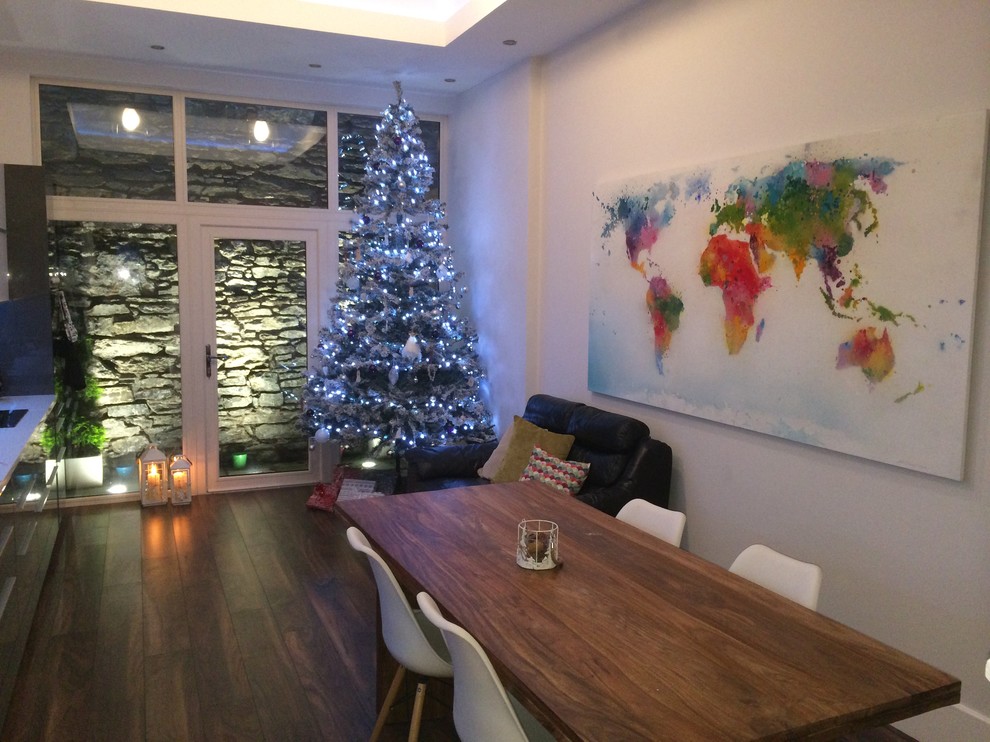
town house renovation
This is a picture of the finished project, this is a timber framed extension with high ceilings and a vaulted section to capture the sun and light from early morning till late evening, cheating as it is north facing, it is highly insulated with airtightness membrane, heated with a panasonic air to water heat pump, all led lights, after twelve month of running this house after renovations it averages out at 65 euro per month for all expenses, light, heating, hot water, cooking, it maintains 21 degrees in the living room and 18 degrees in sleeping quarters, it is a 2 bedroom 1 bathroom, walkin wardrobe, sitting room, kitchen/dining room, toilet, 900sqm
