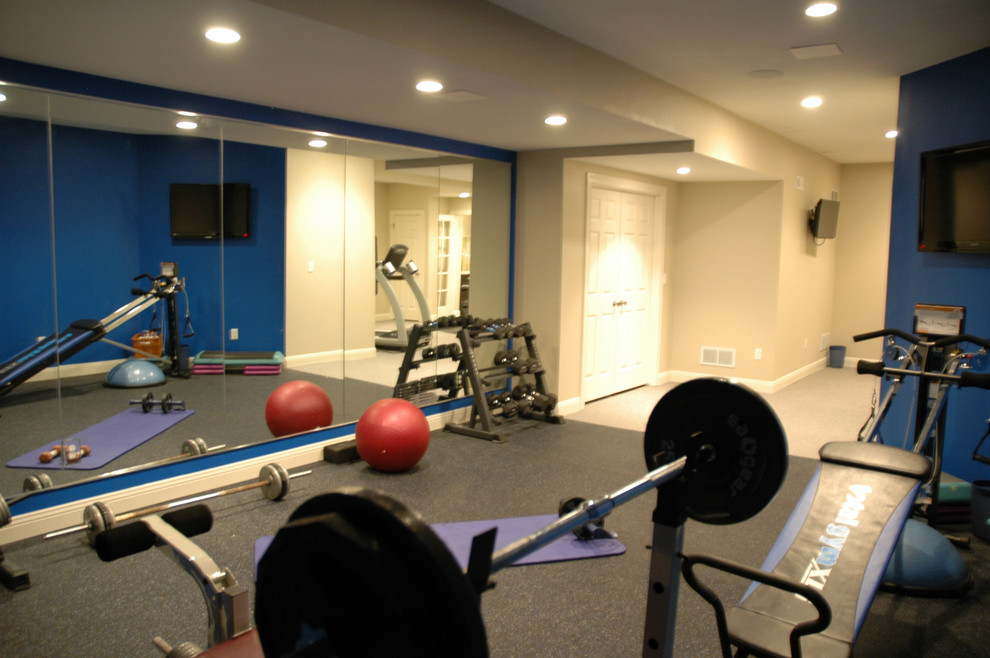
The Woodcrest Residence
This 2,200 SF lower level remodel was inspired by large columns and arches to define each space of this Mequon home's basement located in the Pines subdivision. This lower level remodel consists of and open bar area with seating up eight and a TV & back bar area as focal points. Also, is a family room area with recessed TV area adjoining a large game room area. A full bathroom with Kohler steam shower is located between the game room and bar areas. From the bar area is a small gallery leading to 900 SF exercise room with mirrors, rubber flooring, punching bag and two TVs. Please call Clark Design Associates, LLC. about your lower level remodel. Photos by Jacob Clark
