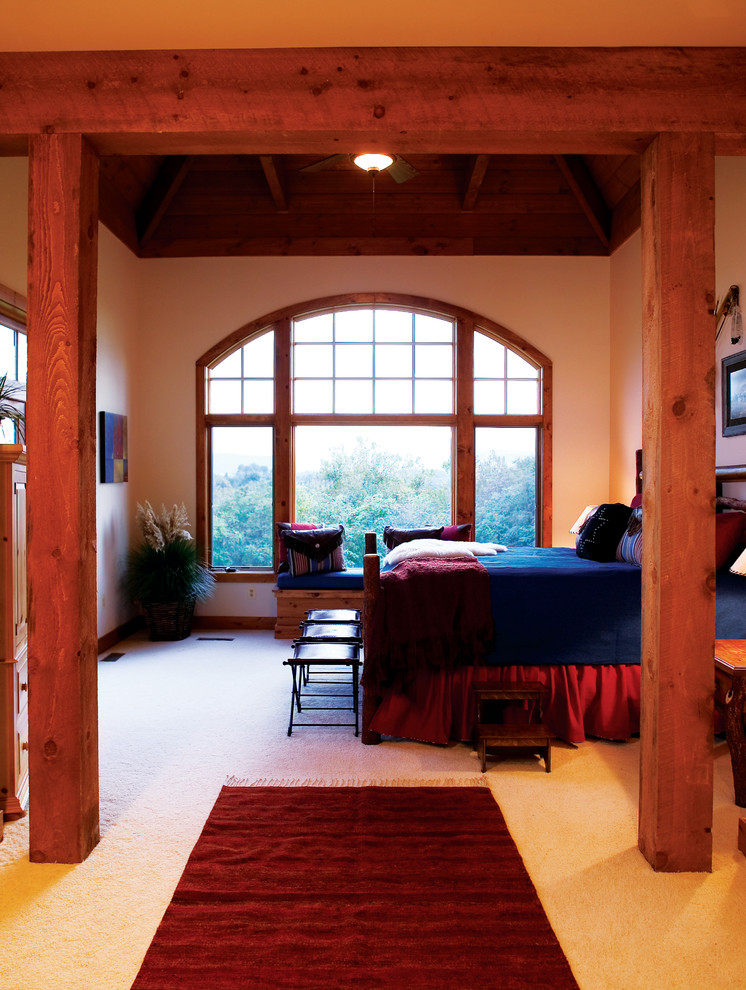
The Blue Ridge - Plan #1130-D
This extraordinary hillside estate features remarkable curb appeal from the stunning center dormer with arched window, to the triplet of dormers over the three-car garage.
The interior is equally as luxurious, as the foyer, with cathedral ceiling, greets visitors in grand style. The open great room accesses one rear porch and overlooks another. It’s proximity and natural flow into the kitchen simplifies entertaining.
Perfect for family gatherings, the chef-friendly kitchen features an abundance of counter space, along with access to the dining room, screen porch with fireplace, and rear porch. Fireplaces also add warmth and ambience to the great room and media/rec room.
The master suite is a true retreat with its own porch and more-than-generous closet. The luxurious bathroom makes it easy to relax at the end of the day.
The basement level includes two large bedrooms, each with their own bath, while a media/rec room separates the two bedrooms.

Window shape for family room