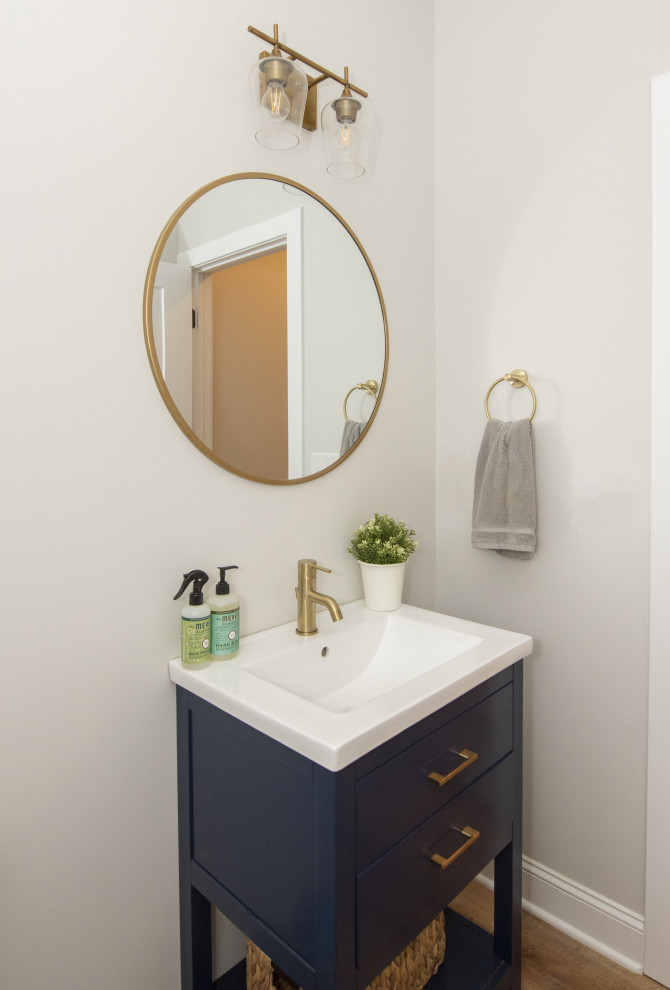
The Ashbry House Plan 1506
This quintessential urban farmhouse features a board-and-batten exterior with a metal accent roof and a welcoming front porch. The great room and dining room share a cathedral ceiling and a spacious screened porch extends living outdoors. The kitchen is highlighted by an island and a pantry is nearby.
Finished square footage in this house plan is an ample 2187 sq. ft. A growing family will appreciate this farmhouse because of the expansion capabilities afforded to them by the 438 sq. ft. bonus room. Whether it's used for an additional bedroom, playroom, or guest room, this space allows for a range of possibilities.
Combining modern and classic details, this one story house plan exemplifies the latest in urban farmhouse style.
