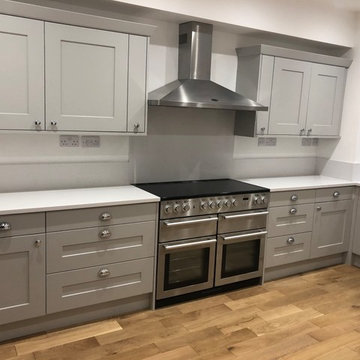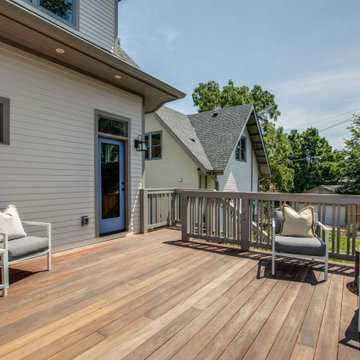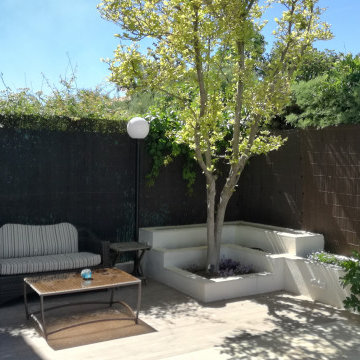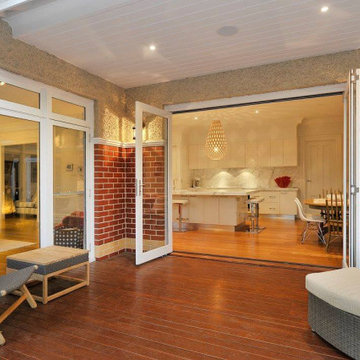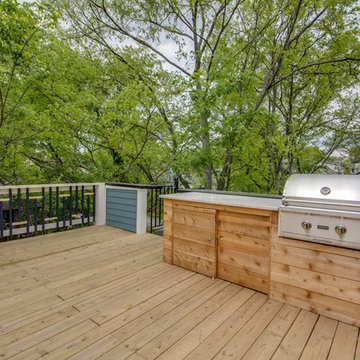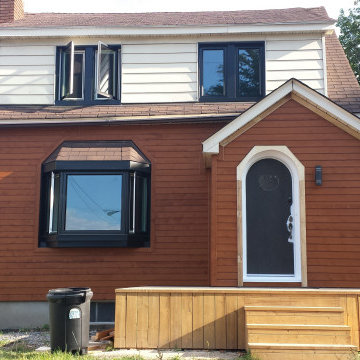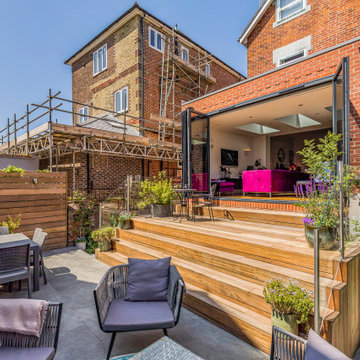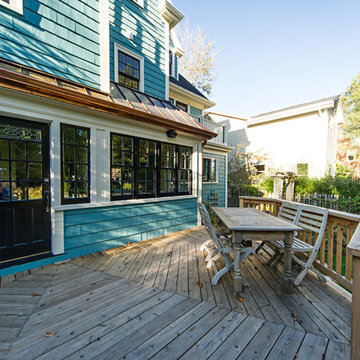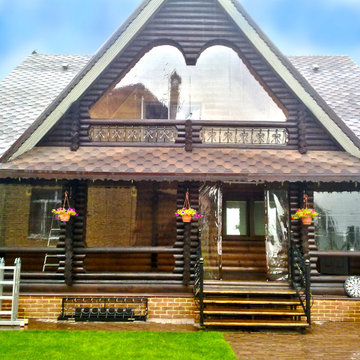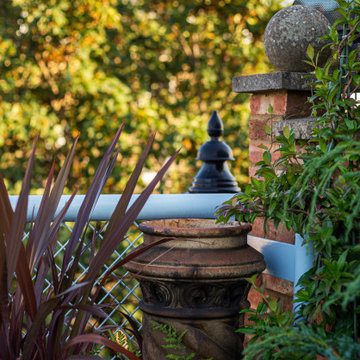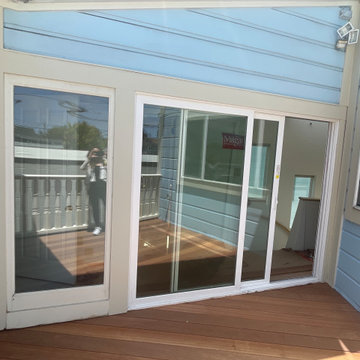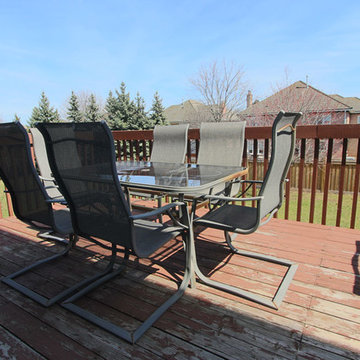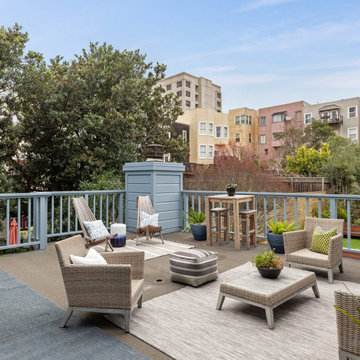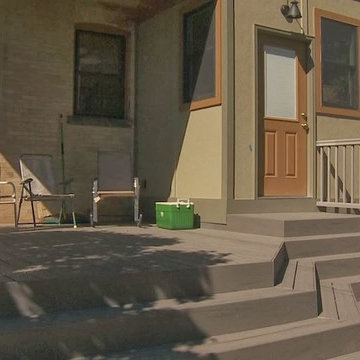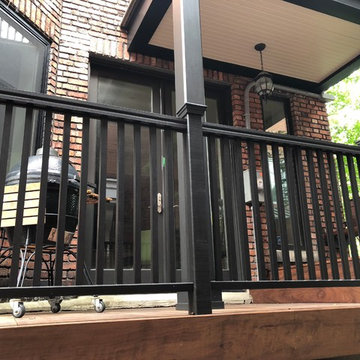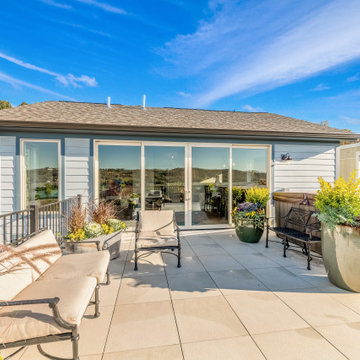Terrazze vittoriane - Foto e idee
Filtra anche per:
Budget
Ordina per:Popolari oggi
181 - 200 di 287 foto
1 di 2
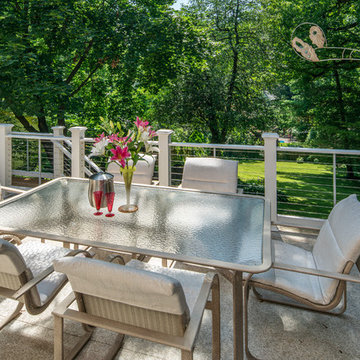
Esempio di una terrazza vittoriana di medie dimensioni e dietro casa con nessuna copertura
Trova il professionista locale adatto per il tuo progetto
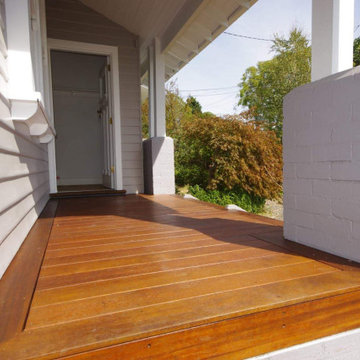
A picture framed Merbau deck made a great first impression for this project, replacing the old deck that was falling apart.
Idee per una terrazza vittoriana di medie dimensioni e a piano terra
Idee per una terrazza vittoriana di medie dimensioni e a piano terra
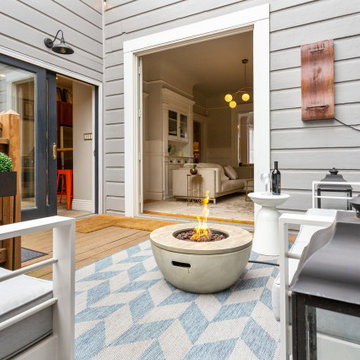
NBR brought this rundown home back to life from top to bottom! A true gem in San Francisco!
Ispirazione per una grande terrazza vittoriana
Ispirazione per una grande terrazza vittoriana
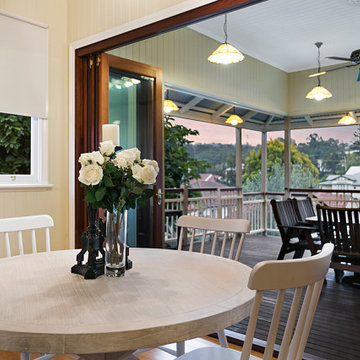
The brief for this grand old Taringa residence was to blur the line between old and new. We renovated the 1910 Queenslander, restoring the enclosed front sleep-out to the original balcony and designing a new split staircase as a nod to tradition, while retaining functionality to access the tiered front yard. We added a rear extension consisting of a new master bedroom suite, larger kitchen, and family room leading to a deck that overlooks a leafy surround. A new laundry and utility rooms were added providing an abundance of purposeful storage including a laundry chute connecting them.
Selection of materials, finishes and fixtures were thoughtfully considered so as to honour the history while providing modern functionality. Colour was integral to the design giving a contemporary twist on traditional colours.
Terrazze vittoriane - Foto e idee
10
