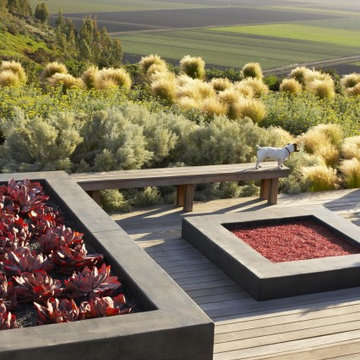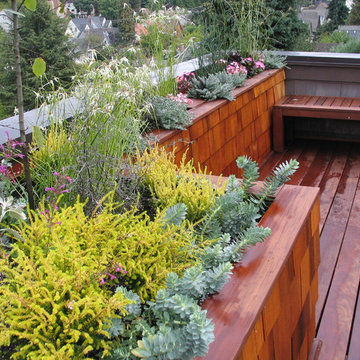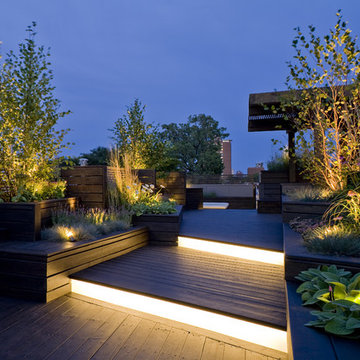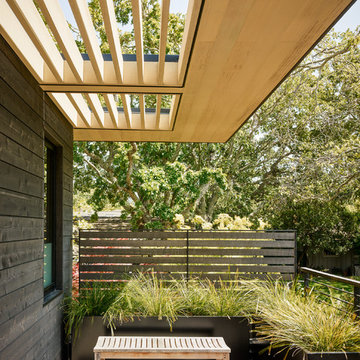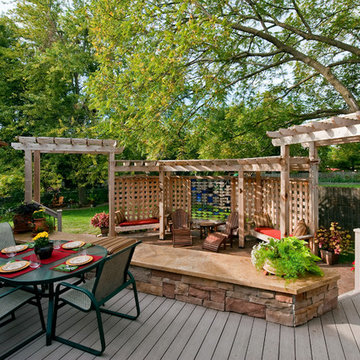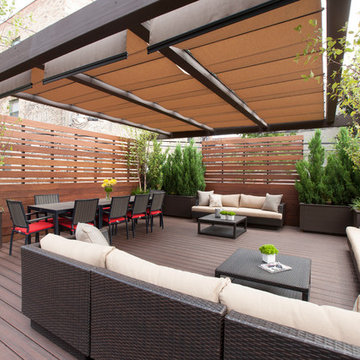Terrazze verdi - Foto e idee
Filtra anche per:
Budget
Ordina per:Popolari oggi
1 - 20 di 54 foto
1 di 3

Steve Hall @ Hedrich Blessing Photographers
Esempio di una grande terrazza contemporanea sul tetto e sul tetto con un giardino in vaso
Esempio di una grande terrazza contemporanea sul tetto e sul tetto con un giardino in vaso

This Small Chicago Garage rooftop is a typical size for the city, but the new digs on this garage are like no other. With custom Molded planters by CGD, Aog grill, FireMagic fridge and accessories, Imported Porcelain tiles, IPE plank decking, Custom Steel Pergola with the look of umbrellas suspended in mid air. and now this space and has been transformed from drab to FAB!
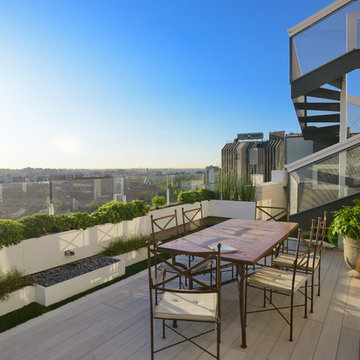
Immagine di una terrazza contemporanea sul tetto e sul tetto con un giardino in vaso e nessuna copertura
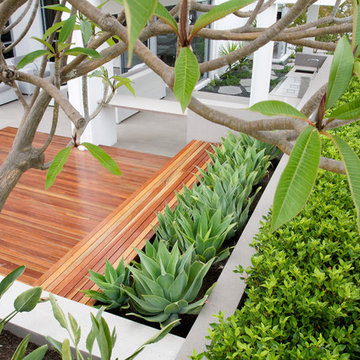
Grab Photography
Esempio di una terrazza design con un giardino in vaso
Esempio di una terrazza design con un giardino in vaso
Idee per una grande terrazza industriale sul tetto e sul tetto con un giardino in vaso e nessuna copertura
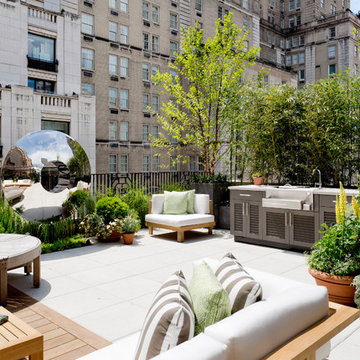
Photo: Rikki Snyder © 2016 Houzz
Foto di una grande terrazza contemporanea sul tetto e sul tetto con nessuna copertura
Foto di una grande terrazza contemporanea sul tetto e sul tetto con nessuna copertura
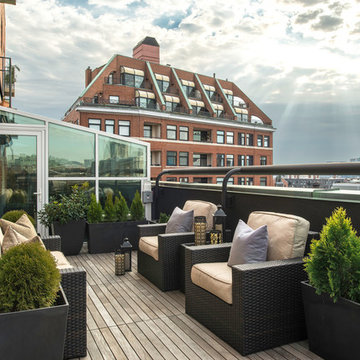
TEAM
Architect: LDa Architecture & Interiors
Interior Designer: LDa Architecture & Interiors
Builder: C.H. Newton Builders, Inc.
Photographer: Karen Philippe

Photo: Chris Cooper
Immagine di una terrazza classica con nessuna copertura
Immagine di una terrazza classica con nessuna copertura
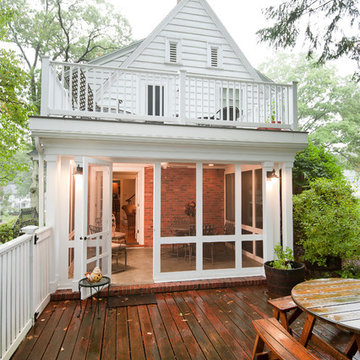
In this addition design you get the best of both worlds. Both in and outdoor spaces while taking in fabulous views.
John Gauvin-Studio One, Manchester, NH
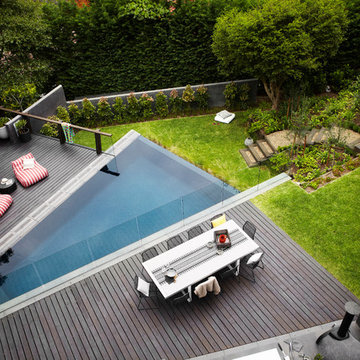
A truly beautiful garden and pool design to complement an incredible architectural designed harbour view home.
Esempio di una terrazza minimal
Esempio di una terrazza minimal

ipe deck, outdoor fireplace, teak furniture, planters, container garden, steel windows, roof deck, roof terrace
Immagine di una terrazza minimal sul tetto e sul tetto
Immagine di una terrazza minimal sul tetto e sul tetto
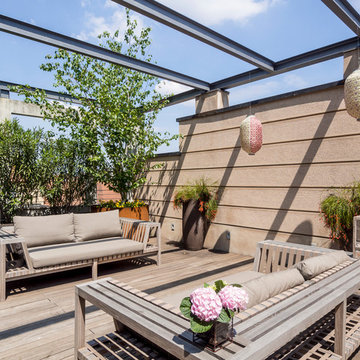
Vittore Buzzi
Esempio di una terrazza design sul tetto e sul tetto con un giardino in vaso e nessuna copertura
Esempio di una terrazza design sul tetto e sul tetto con un giardino in vaso e nessuna copertura
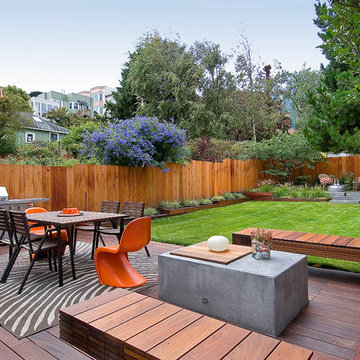
A typical post-1906 Noe Valley house is simultaneously restored, expanded and redesigned to keep what works and rethink what doesn’t. The front façade, is scraped and painted a crisp monochrome white—it worked. The new asymmetrical gabled rear addition takes the place of a windowless dead end box that didn’t. A “Great kitchen”, open yet formally defined living and dining rooms, a generous master suite, and kid’s rooms with nooks and crannies, all make for a newly designed house that straddles old and new.
Structural Engineer: Gregory Paul Wallace SE
General Contractor: Cardea Building Co.
Interior Design: Ken Fulk
Photographer: Open Homes Photography
Terrazze verdi - Foto e idee
1

