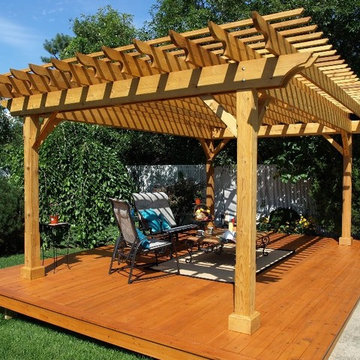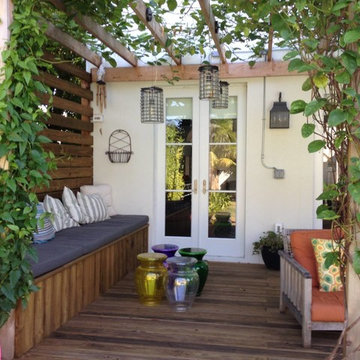Terrazze verdi - Foto e idee
Filtra anche per:
Budget
Ordina per:Popolari oggi
121 - 140 di 2.593 foto
1 di 3
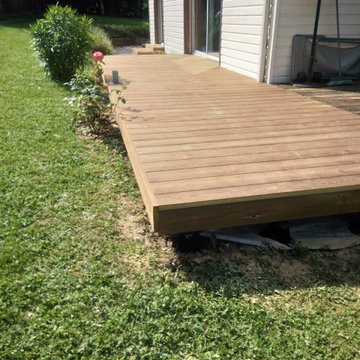
- Terrasse de 17m2 réalisée en lames de pin US en double structure, posée sur plots réglables.
Esempio di una piccola terrazza moderna dietro casa e a piano terra con nessuna copertura
Esempio di una piccola terrazza moderna dietro casa e a piano terra con nessuna copertura
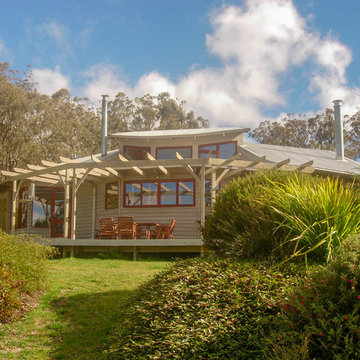
The design form of this sustainable home was inspired by the clients’ interest in gliders with the central kitchen/dining “cockpit” commanding views across the broad rolling paddocks. Curved and layered roofs peel off to either side and the northern aspect opens to winter sun in this cool temperate climate.
The dark basalt stones collected from the site provide an excellent heat sink for the Trombé walls used to warm the living rooms in winter. Solar panels and slow combustion fuel stoves augment space heating and provide hot water.
Stringybark timber framing and weatherboards were milled from trees on the site and non-toxic/low VOC Bio and Livos paints were used.

Outdoor kitchen complete with grill, refrigerators, sink, and ceiling heaters. Wood soffits add to a warm feel.
Design by: H2D Architecture + Design
www.h2darchitects.com
Built by: Crescent Builds
Photos by: Julie Mannell Photography

We were contacted by a home owner in Playa Vista who had just purchased a home with a relatively small yard. They wanted to explore our services of how we could maximize space and turn their back yard into an area that was warm, welcoming, and had multiple uses / purposes. We integrated a modern cedar deck with a built in hot tub, created a nice perimeter planter with hedges that will continue to grow to add privacy, installed awesome concrete pavers and of course... you cant forget the ambient outdoor string lights. This project turned out stunning and we would love to assist you on any project you might be looking to embark on in the near future.
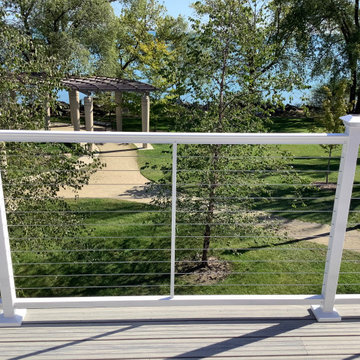
A custom Roof top Deck 12 by 26 foot overlooking Lake Michigan located in Rogers Park, Chicago, IL. A Wolmanized wood frame, with Deckorators Tundra Decking which is a brand new Voyage Series color for 2019 with Feeney 42 inch tall Cable Rails with powder coated Aluminum Rail Posts.
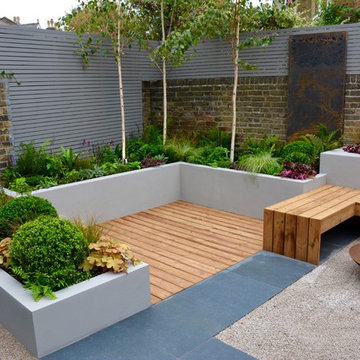
Idee per una piccola terrazza design dietro casa con un focolare e nessuna copertura
Harriet Farlam & Ben Chandler
Immagine di una terrazza stile rurale di medie dimensioni
Immagine di una terrazza stile rurale di medie dimensioni

Ispirazione per una terrazza chic di medie dimensioni e dietro casa con una pergola
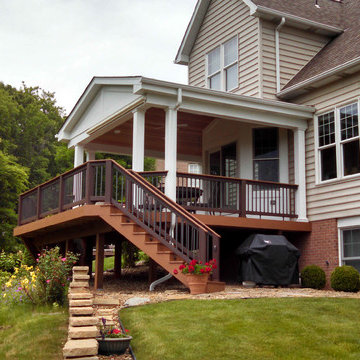
Esempio di una terrazza chic dietro casa e di medie dimensioni con un tetto a sbalzo
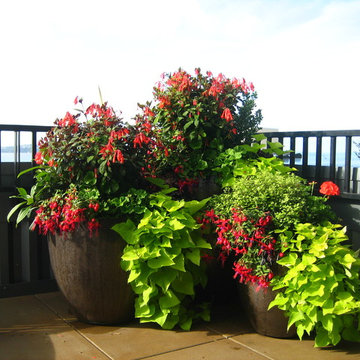
Trio of matching containers in a tropical design.
Idee per una piccola terrazza tropicale sul tetto con un giardino in vaso e nessuna copertura
Idee per una piccola terrazza tropicale sul tetto con un giardino in vaso e nessuna copertura
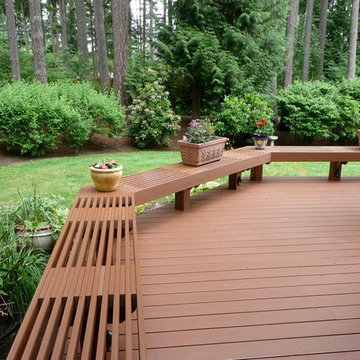
Esempio di una grande terrazza stile americano dietro casa con nessuna copertura
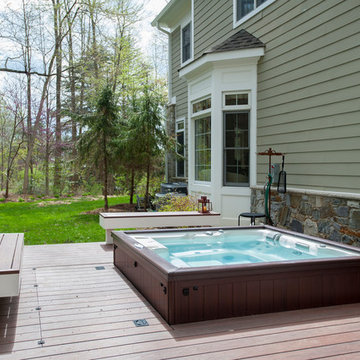
Venturaphoto
Esempio di una terrazza chic di medie dimensioni e dietro casa con nessuna copertura
Esempio di una terrazza chic di medie dimensioni e dietro casa con nessuna copertura
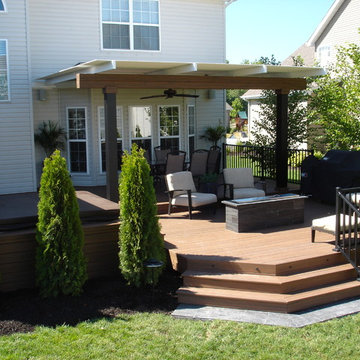
This project in Dardenne Prairie, MO incorporates features designed to provide comfort in an outdoor setting. The deck is made with maintenance free Timbertech Pacific Walnut material with Westbury aluminum railing. The louvered roof can be opened to allow almost full sunlight, or closed to shade you from the heat, while also providing almost complete rain protection. The rectangular fire feature provides warmth and beauty, and the inset hot tub appears as a design element, rather than an afterthought.
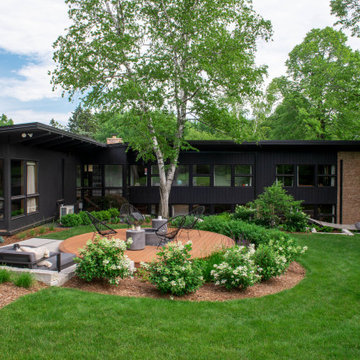
The circular fire pit deck was made to contrast with the angled geometry of the rest of the design.
Renn Kuhnen Photography
Ispirazione per una terrazza minimalista di medie dimensioni, dietro casa e a piano terra con un focolare e nessuna copertura
Ispirazione per una terrazza minimalista di medie dimensioni, dietro casa e a piano terra con un focolare e nessuna copertura
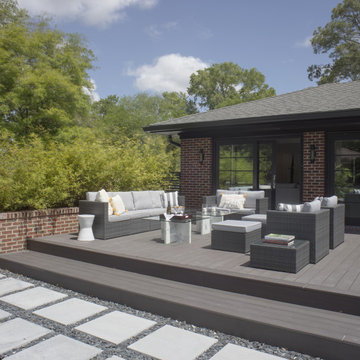
Custom sliding doors provide direct access from the home's main living areas to the additional seating and dining area on the deck. The bamboo wall provides a textural visual barrier to the residential street and is in a planter designed to match an original one found at the front of the house. | Photography by Atlantic Archives
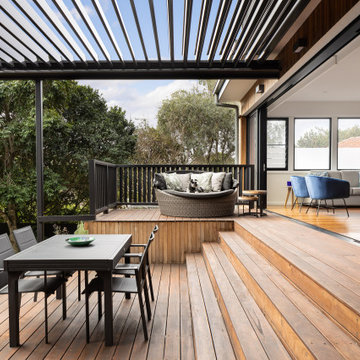
Foto di una terrazza design di medie dimensioni, dietro casa e a piano terra con una pergola
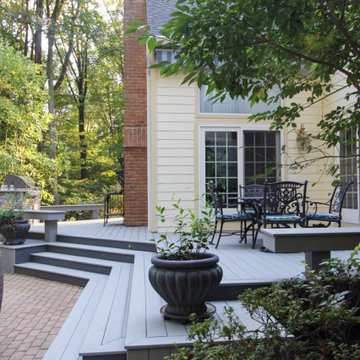
In preparation for an annual family gathering, our clients decided to upgrade their yard to include low-maintenance materials. Choosing wood composite decking retained the traditional look of wood while featuring the modern convenience of sustainability. TimberTech was selected for the plank flooring, multiple custom bench seating, and plant bases. In order to keep their guests safe at any time of the day, small round lights on programmable timers were installed to illuminate the wide decking stairs. Wanting to house the grill in an upscale way, a custom built-in stone enclosure topped with granite was created to face out into the entertainment area. This way, the chef of the house can have all the necessary conveniences while still being part of the fun. Now, these homeowners can focus more on entertaining and less on upkeep.
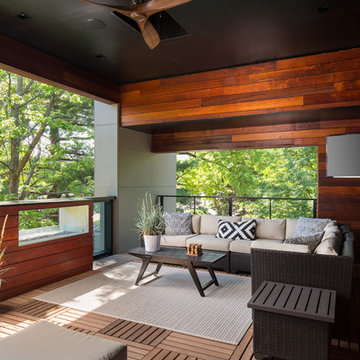
Matthew Anderson
Foto di una grande terrazza contemporanea sul tetto e sul tetto con un focolare, un tetto a sbalzo e parapetto in cavi
Foto di una grande terrazza contemporanea sul tetto e sul tetto con un focolare, un tetto a sbalzo e parapetto in cavi
Terrazze verdi - Foto e idee
7
