Terrazze verdi con parapetto in materiali misti - Foto e idee
Ordina per:Popolari oggi
141 - 160 di 325 foto
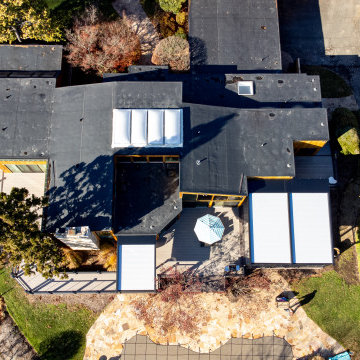
Aerial view of this huge new deck, expanded on the left side so the homeowners can conveniently step out of their master bedroom and into their new oasis.
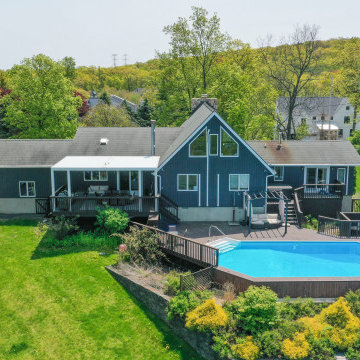
Immagine di una grande terrazza design dietro casa e al primo piano con una pergola e parapetto in materiali misti
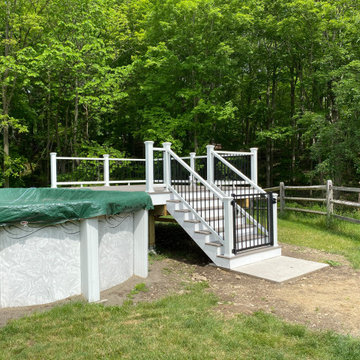
Low Maintenance Pool Deck with Trex Decking and Railing perfect for summer time pool entertaining.
Foto di una terrazza chic di medie dimensioni e nel cortile laterale con parapetto in materiali misti
Foto di una terrazza chic di medie dimensioni e nel cortile laterale con parapetto in materiali misti
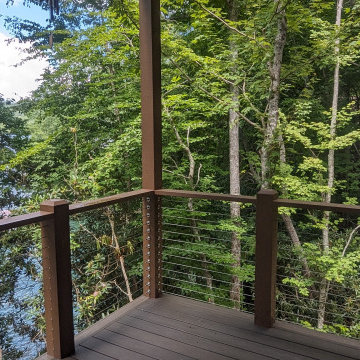
Another stairway leads from the lower deck down to the lake path.
Idee per una terrazza classica di medie dimensioni, dietro casa e a piano terra con un tetto a sbalzo e parapetto in materiali misti
Idee per una terrazza classica di medie dimensioni, dietro casa e a piano terra con un tetto a sbalzo e parapetto in materiali misti
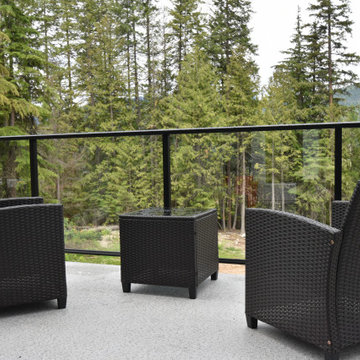
Ispirazione per una terrazza minimalista al primo piano con parapetto in materiali misti
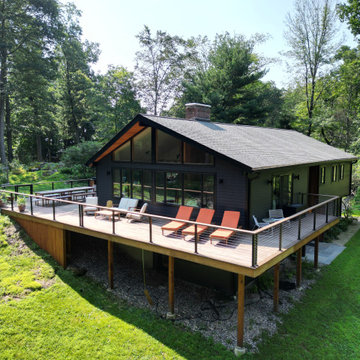
Esempio di una terrazza minimalista dietro casa con un parasole e parapetto in materiali misti
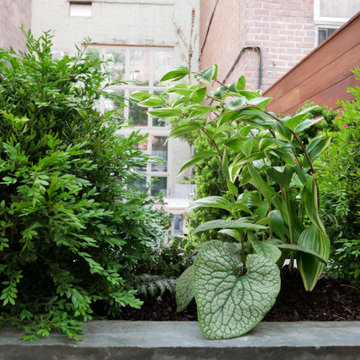
Immagine di una terrazza moderna di medie dimensioni, dietro casa e a piano terra con fontane, una pergola e parapetto in materiali misti
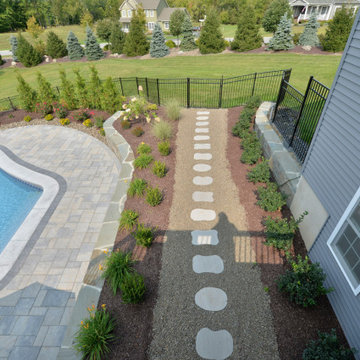
It started with a phone call inquiring about doing a basic deck remodel. When Chris Kehoe arrived on site to learn more about the home layout, budget, and timeline for the homeowners, it became clear that there was far more to the story.
The family was looking for more than just a deck replacement. They were looking to rebuild an outdoor living space that fit lifestyle. There was so much more than what you can input into a contact form that they were considering when reaching out to Orange County Deck Co. They were picturing their dream outdoor living space, which included:
- an inviting pool area
- stunning hardscape to separate spaces
- a secure, maintenance-free second level deck to improve home flow
- space under the deck that could double as hosting space with cover
- beautiful landscaping to enjoy while they sipped their glass of wine at sunset
Here’s how our team took this homeowner’s outdoor living space dreams and turned them into a reality.
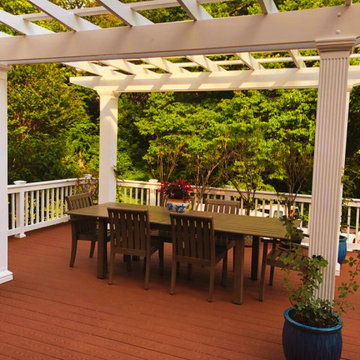
Ispirazione per una piccola terrazza design sul tetto e sul tetto con una pergola e parapetto in materiali misti
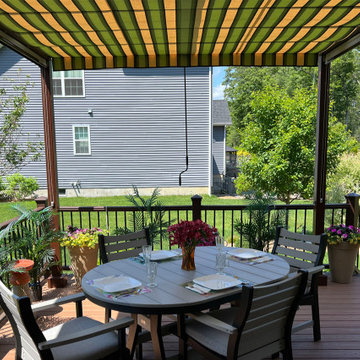
ShadeFX manufactured a 16′ x10′ attached aluminum structure and retractable canopy for a backyard in Saratoga Springs. The structure was powder-coated in a rich Mahogany Brown and Sunbrella Colonnade Juniper fabric was selected for the canopy.
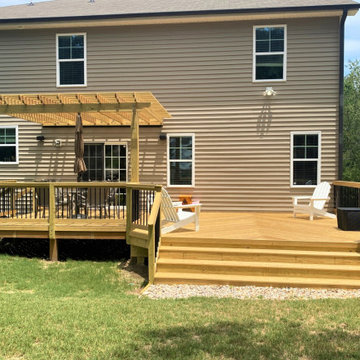
An expansive wood deck with a custom pergola provides partial coverage. The black infill for the wood railings gives this classic deck a modern touch without losing the classic feel.
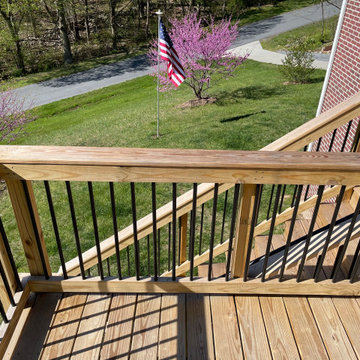
This client's deck was build almost 1 year ago and never got weather threaded.
We power wash all decking, sanded (were needed) and stain all decking structure, boards and rails.
The result was amazing. Homeowners now have a beautiful space to have fun with family and friends.
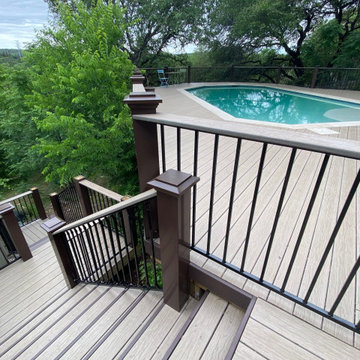
This project was a complete overhaul of the typical 80's pool. It needed a completely new interior finish, pumps, lights and decking. This pool is a concrete/gunite pool but is built 18ft off the ground requiring a longterm solution for the decking material. Additionally, this project is a luxury K9 boarding and training facility and pool.
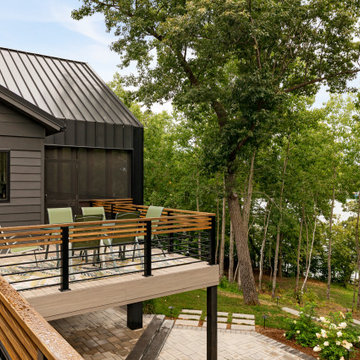
Spacecrafting
Ispirazione per una piccola terrazza minimalista dietro casa e al primo piano con nessuna copertura e parapetto in materiali misti
Ispirazione per una piccola terrazza minimalista dietro casa e al primo piano con nessuna copertura e parapetto in materiali misti
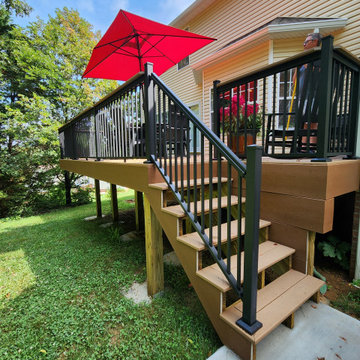
Relaxing
Foto di una grande terrazza minimalista dietro casa con nessuna copertura e parapetto in materiali misti
Foto di una grande terrazza minimalista dietro casa con nessuna copertura e parapetto in materiali misti
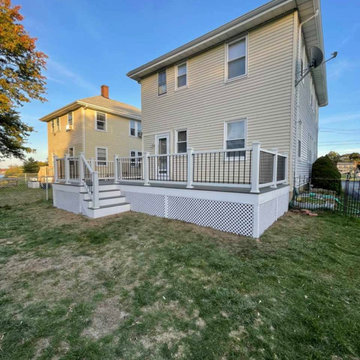
PVC deck
Esempio di una grande terrazza moderna dietro casa e a piano terra con un pontile, nessuna copertura e parapetto in materiali misti
Esempio di una grande terrazza moderna dietro casa e a piano terra con un pontile, nessuna copertura e parapetto in materiali misti
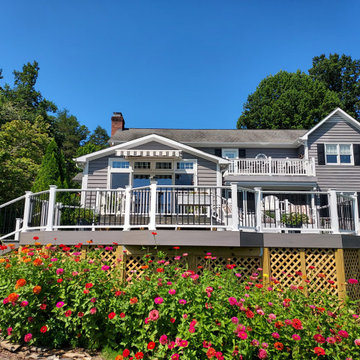
This composited deck in Pinnacle NC features beautiful AZEK Vintage Coastline decking and fascia, which makes the new deck addition look original to the home. The new vinyl railings pair well with the home’s existing deck railings, which are featured on other areas of the home. To finish off the space and offer lots of optional outdoor storage, Archadeck installed wood lattice skirting with a custom access door.
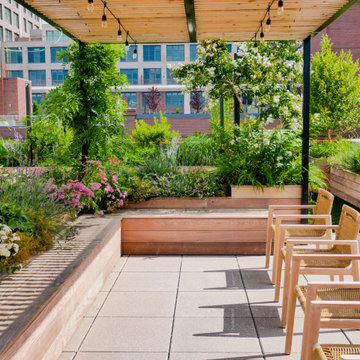
Immagine di una grande terrazza moderna sul tetto e sul tetto con una pergola e parapetto in materiali misti
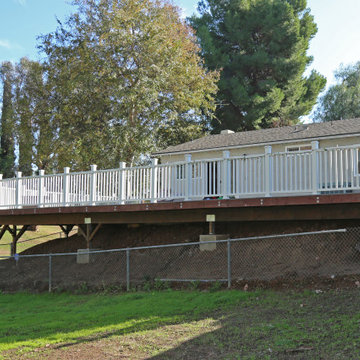
Example of a deck made with composite treated wood and a white railing installed with led lights.
Idee per un'ampia privacy sulla terrazza tradizionale dietro casa e al primo piano con nessuna copertura e parapetto in materiali misti
Idee per un'ampia privacy sulla terrazza tradizionale dietro casa e al primo piano con nessuna copertura e parapetto in materiali misti
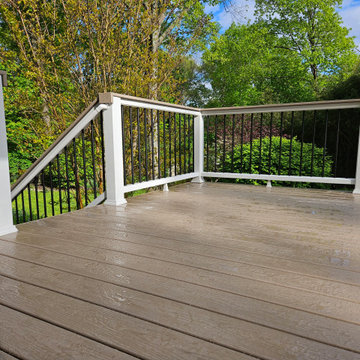
Custom Deck by Benjamin Carpentry & Construction, LLC. Warm tone composite decking with white railings and black metal balusters give a luxurious feel to this outdoor space.
Terrazze verdi con parapetto in materiali misti - Foto e idee
8