Terrazze verdi con parapetto in materiali misti - Foto e idee
Filtra anche per:
Budget
Ordina per:Popolari oggi
41 - 60 di 324 foto
1 di 3
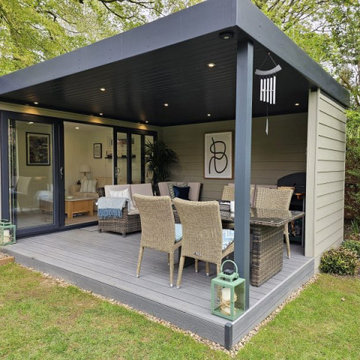
The canopy area with composite decking is partly enclosed. In the corner is a BBQ and food preparation area with Rattan sofa in the other corner and Rattan dining set for outside dining.
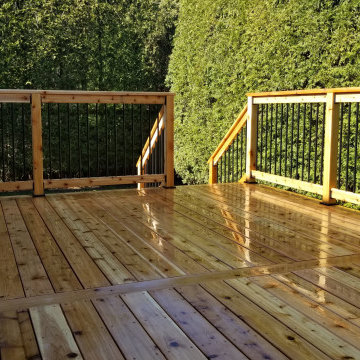
This 14'x20' western red cedar deck may look fairly standard, although there are many fine details which we included.
✅ Mid span decking border and picture frame deck edge to eliminate ugly butt ends.
✅ Mitered stair treads and box step crafted in a unique, matching design.
✅ Clear caulking used in both ends of all aluminum balusters to eliminate the "rattle".
✅ Ends of railing cut on a 45° angle to avoid hard edges.
✅ All 2"x4" railing has been sanded down smooth which means no splinters!
✅ Privacy plus lattice work kept off the ground to avoid rot. Wooden stakes pounded into the ground under the deck to keep it in place. 1"x6" boards are used to hide seams.
✅ A tamped limestone base with patio stones acting as a solid base for the stairs.
✅ 3/4" Clear limestone under the deck to facilitate proper drainage.
It's details such as these that separate us from the competition, and show our enthusiasm for our work.
![Wrap-Around Second Story Deck [Rustic]](https://st.hzcdn.com/fimgs/0e313e88001c34b5_6332-w360-h360-b0-p0--.jpg)
This stunning, second-story, wrap-around deck was the perfect addition to this remote home. Nestled along the Hudson Valley of New York, this homeowner was looking to extend their living outdoors.
Built with helical pilings to keep the deck sturdy and safe through any weather for decades to come, this deck was a testament to the importance of NADRA certification and TimberTech decking materials. This deck will require very little maintenance or effort to stay in peak condition for years to come.
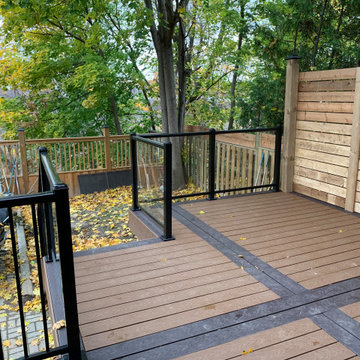
Deck demolition and renovation for client in Toronto!
Idee per una piccola terrazza minimal dietro casa e a piano terra con parapetto in materiali misti
Idee per una piccola terrazza minimal dietro casa e a piano terra con parapetto in materiali misti
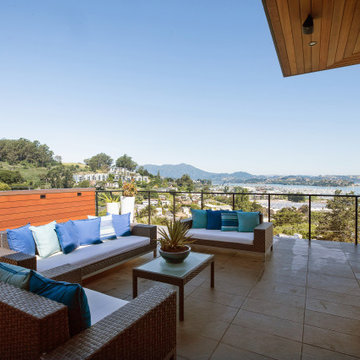
Ispirazione per una terrazza minimal al primo piano con parapetto in materiali misti
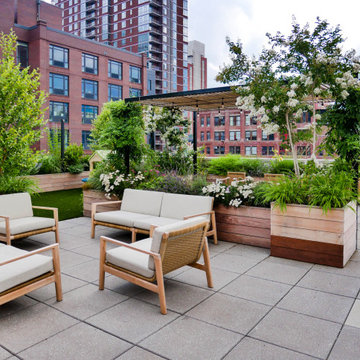
Immagine di una grande terrazza minimalista sul tetto e sul tetto con una pergola e parapetto in materiali misti
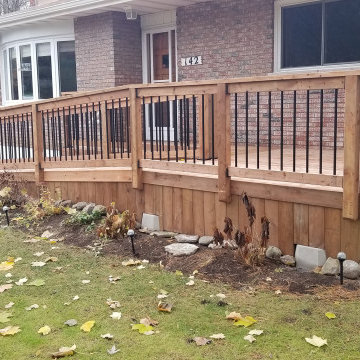
A front porch deck with stairs and ramp was in dire need of replacing for our latest customer. With the winter season around the corner, it was a safety concern to have this project completed quickly.
We used pressure treated wood to complete the framing, decking and railing. A cost effective material that requires some maintenance.
The railing incorporates stylish black aluminum balusters, post anchors and rail brackets to give a modern appearance.
There are a few items we would like to point out that may not be obvious to the average homeowner, but are small finishing touches that we feel set us apart from our competition...
✔️ A 1"x6" fence board was used to border the top of the skirting, hiding the screws used to fasten the skirt boards. The 1"x6" also hides the ugly butt ends of the decking.
✔️ Rounded corners were used at the end of the railings for ease of use. All railings were also sanded down.
✔️ Three structural screws at 8" in length were used to secure the 4"x4" posts that were side mounted to the deck and ramp. These screws are just as strong as a 3/8"x8" galvanized lag screw, but blend in better with the wood and can be counter sunk to make them even less visible.
✔️ A double mid span deck board design was used to eliminate deck boards butting against each other, and also creates a nice visual when moving from the ramp to the deck.
✔️ Cold patch asphalt was put down at the bottom of the ramp to create a seamless transition from the driveway to the ramp surface.
We could not feel more proud that these homeowners chose us to build them an attractive and safe deck with access, trusting that it would be completed on schedule!
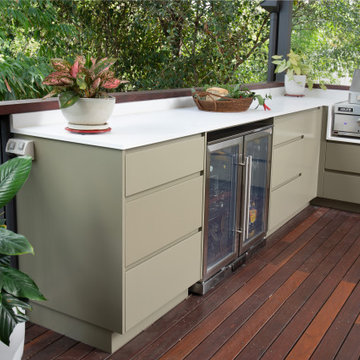
The client wished to create an outdoor kitchen in the corner of their large deck that was functional with minimal impact and complemented the woodfired pizza oven and pool pergola. Compact laminate with a 2 pak finish and outdoor engineered stone were used to ensure the outdoor kitchen would not be affected by the weather and could be easily cleaned.
Next to the sink was a pull-out bin with utensil drawer above, an oil and condiment pull out with internal drawer, an open cupboard to house chopping boards, general storage, the GPO for the wok burner and the fixed fascia above was used to locate the remote switching for the large Qasair rangehood.
Substantial storage was achieved in the drawers under the large 1200mm BBQ for trays, wok, pans, large utensils and rotisserie and the corner cupboard for oil fryer, juicer and additional drink storage.
Two sets of drawers either side of the 900mm drinks fridge gave ample space for storage of cutlery, crockery, place mats, glassware and napery.
The functional L shaped kitchen blends into nature without major impact and has created an area the clients love.
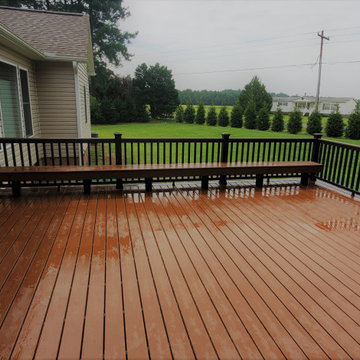
The Trex Deck was a new build from the footers up. Complete with pressure treated framing, Trex decking, Trex Railings, Trex Fencing and Trex Lattice. And no deck project is complete without lighting: lighted stairs and post caps.
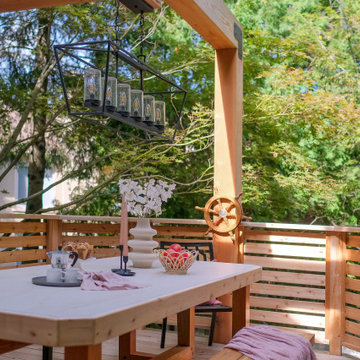
Ispirazione per una terrazza classica di medie dimensioni, dietro casa e al primo piano con una pergola e parapetto in materiali misti
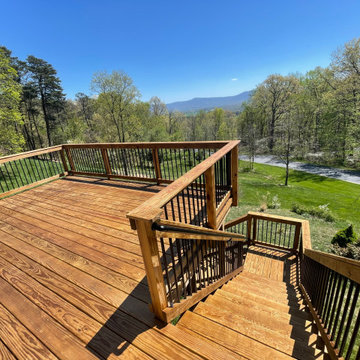
Final look
Esempio di una terrazza di medie dimensioni con parapetto in materiali misti
Esempio di una terrazza di medie dimensioni con parapetto in materiali misti
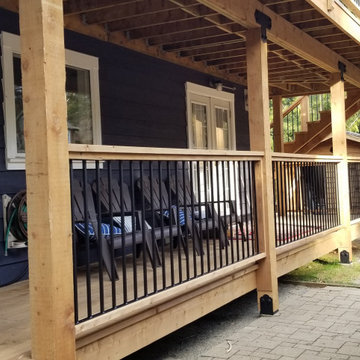
These homeowners love the magic that their Cedar decking brought to their yardscape.
Cedar Decking not only gave our clients the option to choose their own truly unique wood colours, but also provides resistance to insects and decay.

Ispirazione per una grande terrazza stile marino dietro casa e a piano terra con un focolare, una pergola e parapetto in materiali misti
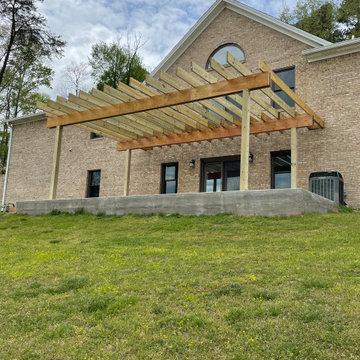
During Build
Ispirazione per una grande terrazza minimalista dietro casa e al primo piano con parapetto in materiali misti
Ispirazione per una grande terrazza minimalista dietro casa e al primo piano con parapetto in materiali misti
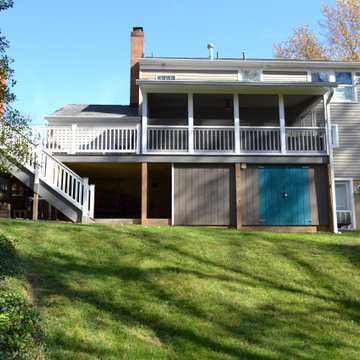
Foto di una grande terrazza classica dietro casa e al primo piano con un tetto a sbalzo e parapetto in materiali misti
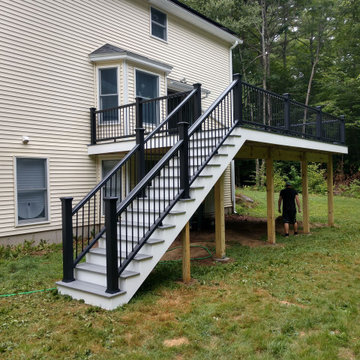
Trex Transcend Black Railings with handrail, Trex Pebble Grey Treads, White Risers and White composite Border - Barrington NH
Foto di una terrazza minimal di medie dimensioni, dietro casa e al primo piano con parapetto in materiali misti
Foto di una terrazza minimal di medie dimensioni, dietro casa e al primo piano con parapetto in materiali misti
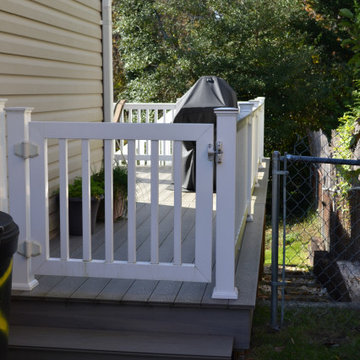
Ispirazione per una grande terrazza classica dietro casa e al primo piano con un tetto a sbalzo e parapetto in materiali misti
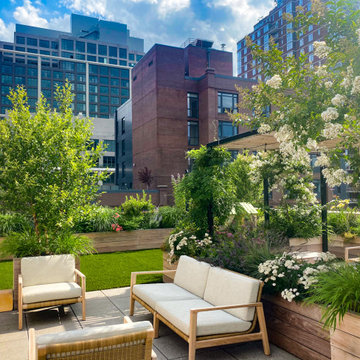
Foto di una grande terrazza moderna sul tetto e sul tetto con una pergola e parapetto in materiali misti
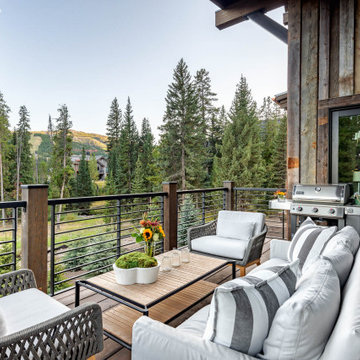
Ispirazione per una terrazza stile rurale di medie dimensioni con parapetto in materiali misti
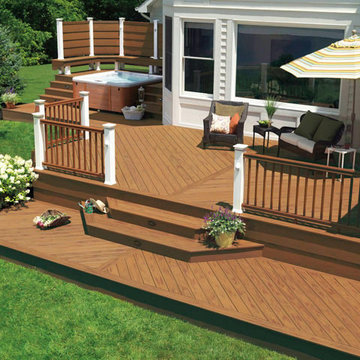
Immagine di una terrazza american style di medie dimensioni, dietro casa e a piano terra con un giardino in vaso, un parasole e parapetto in materiali misti
Terrazze verdi con parapetto in materiali misti - Foto e idee
3