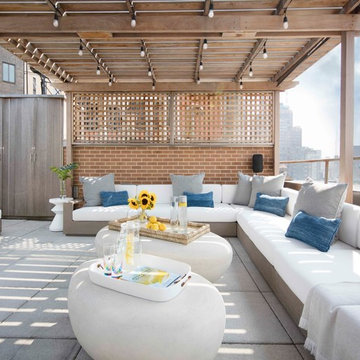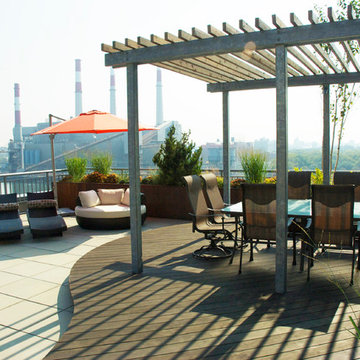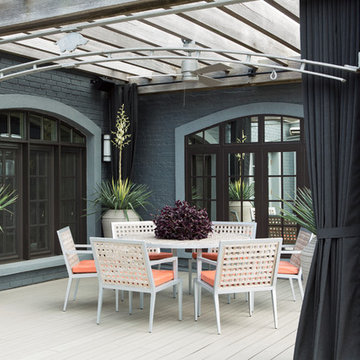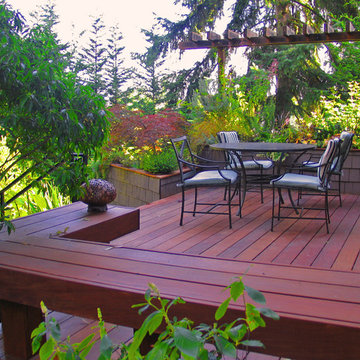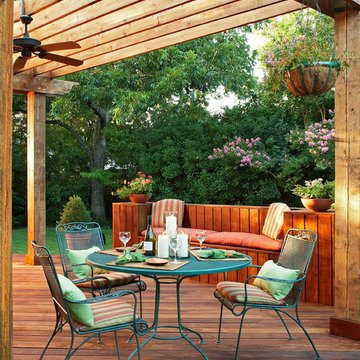Terrazze turchesi con una pergola - Foto e idee
Filtra anche per:
Budget
Ordina per:Popolari oggi
21 - 40 di 119 foto

Samuel Moore, owner of Consilium Hortus, is renowned for creating beautiful, bespoke outdoor spaces which are designed specifically to meet his client’s tastes. Taking inspiration from landscapes, architecture, art, design and nature, Samuel meets briefs and creates stunning projects in gardens and spaces of all sizes.
This recent project in Colchester, Essex, had a brief to create a fully equipped outdoor entertaining area. With a desire for an extension of their home, Samuel has created a space that can be enjoyed throughout the seasons.
A louvered pergola covers the full length of the back of the house. Despite being a permanent structural cover, the roof, which can turn 160 degrees, enables the sun to be chased as it moves throughout the day. Heaters and lights have been incorporated for those colder months, so those chillier days and evenings can still be spent outdoors. The slatted feature wall, not only matches the extended outdoor table but also provides a backdrop for the Outdoor Kitchen drawing out its Iroko Hardwood details.
For a couple who love to entertain, it was obvious that a trio of cooking appliances needed to be incorporated into the outdoor kitchen design. Featuring our Gusto, the Bull BBQ and the Deli Vita Pizza Oven, the pair and their guests are spoilt for choice when it comes to alfresco dining. The addition of our single outdoor fridge also ensures that glasses are never empty, whatever the tipple.

Shaded nook perfect for a beach read. Photography: Van Inwegen Digital Arts.
Idee per una terrazza chic sul tetto e sul tetto con un giardino in vaso e una pergola
Idee per una terrazza chic sul tetto e sul tetto con un giardino in vaso e una pergola
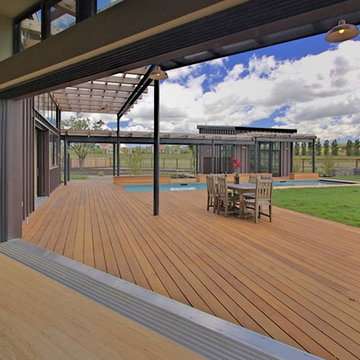
A multi-slider pocket door creates an 18-foot opening between the living room and pool/deck area. The deck is kept level with the floor and grass, creating a dramatic connection between indoor and outdoor living, while providing a completely wheelchair-friendly environment.
Photo: Erick Mikiten, AIA

Multi-tiered outdoor deck with hot tub feature give the owners numerous options for utilizing their backyard space.
Immagine di una grande terrazza classica dietro casa con un giardino in vaso, una pergola e parapetto in materiali misti
Immagine di una grande terrazza classica dietro casa con un giardino in vaso, una pergola e parapetto in materiali misti
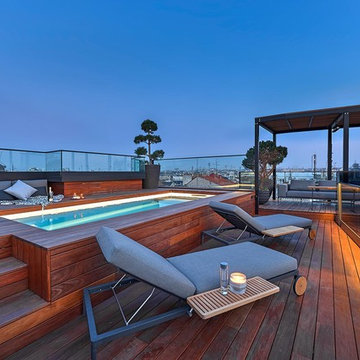
Andreas Wallner
Ispirazione per una grande terrazza design sul tetto e sul tetto con fontane e una pergola
Ispirazione per una grande terrazza design sul tetto e sul tetto con fontane e una pergola
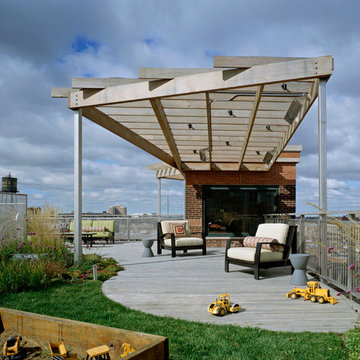
Photography by Catherine Tighe
Foto di una terrazza minimal sul tetto e sul tetto con una pergola
Foto di una terrazza minimal sul tetto e sul tetto con una pergola

Photo: Laura Garner Design & Realty © 2016 Houzz
Ispirazione per una terrazza chic di medie dimensioni, sul tetto e sul tetto con una pergola
Ispirazione per una terrazza chic di medie dimensioni, sul tetto e sul tetto con una pergola

Idee per una grande terrazza minimal sul tetto e sul tetto con un giardino in vaso e una pergola
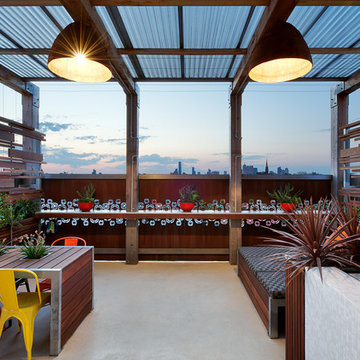
photo by Emma Cross
Idee per una terrazza design sul tetto e sul tetto con una pergola
Idee per una terrazza design sul tetto e sul tetto con una pergola
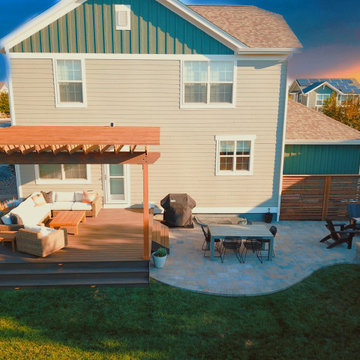
Combination contemporary outdoor living custom backyard project featuring Trex composite deck, cedar pergola, Belgard paver patio, dining area, privacy screen and stone wall seat for fire pit area. Seating lights and step lights were added for both safety and ambiance. Project is located in Lafayette, Colorado.
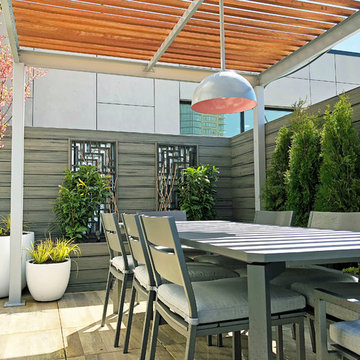
Check out one of our latest roof garden designs in Brooklyn! We love wood and metal hybrid pergolas for their slender, contemporary feel. Also, the grey pendant light with its rose-colored interior is to die for! Our redesign of the space included porcelain pavers, a pergola, custom bench seating, artificial turf, composite fencing with built-in lattices, a custom outdoor kitchen, and contemporary fiberglass planters filled with lush plantings. Porcelain pavers come in dozens of different finishes, including this one which resembles grey wood. See more of our projects at www.amberfreda.com.
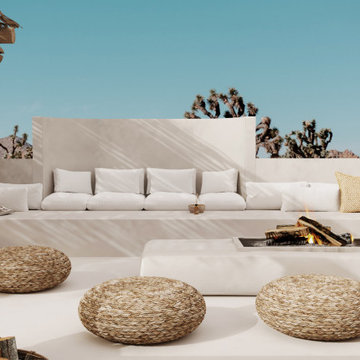
Every detail has been thoughtfully crafted in this house to provide an unforgettable vacation experience.
Idee per una terrazza mediterranea di medie dimensioni, sul tetto e sul tetto con un focolare e una pergola
Idee per una terrazza mediterranea di medie dimensioni, sul tetto e sul tetto con un focolare e una pergola
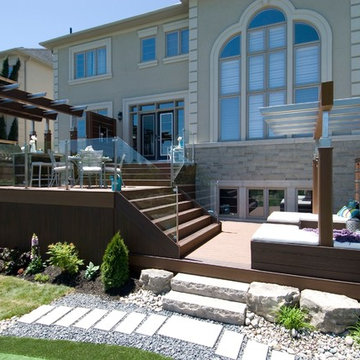
Designed by Paul Lafrance and built on HGTV's "Decked Out" episode, "The Fireplace Deck".
Foto di una grande terrazza contemporanea dietro casa con una pergola
Foto di una grande terrazza contemporanea dietro casa con una pergola
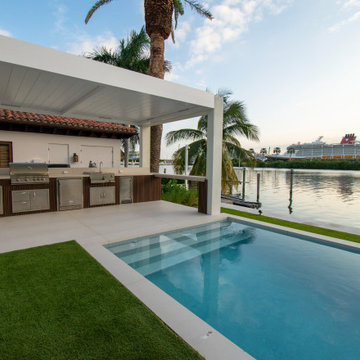
To fit seamlessly with the home’s white block-style design, the team selected large matching porcelain tiles to span the patio floor, and an Azenco R-BLADE adjustable louvered roof pergola system brought perfectly clean lines to the poolside pergola.
Terrazze turchesi con una pergola - Foto e idee
2

