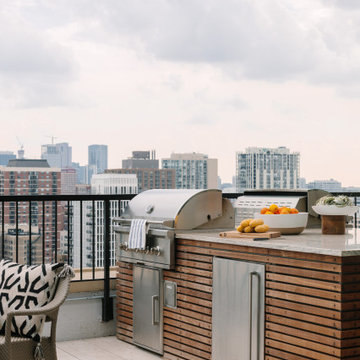Terrazze sul tetto - Foto e idee
Filtra anche per:
Budget
Ordina per:Popolari oggi
81 - 100 di 1.098 foto
1 di 3
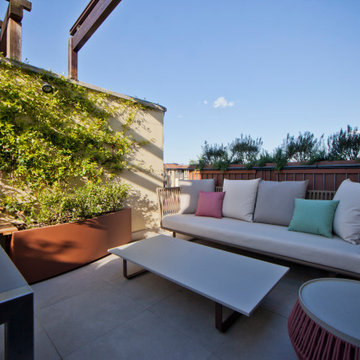
Ispirazione per una terrazza contemporanea di medie dimensioni e sul tetto con una pergola e parapetto in metallo
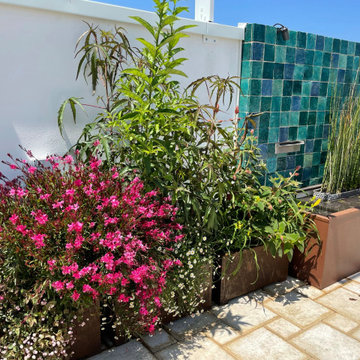
Nel corso degli anni ho realizzato numerosi terrazzi, dai piccoli balconi fino ai grandi giardini. L'esperienza acquisita nel tempo mi permette di creare spazi eleganti, belli e funzionali...che sanno suscitare emozioni.
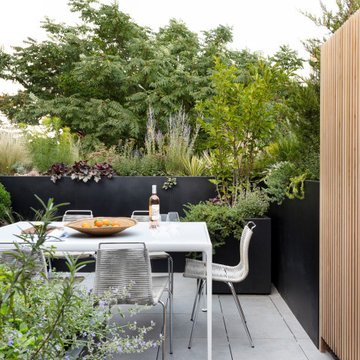
Notable decor elements include: 1966 Collection dining table from DWR, PK1 dining chairs from Carl Hanson and Son
Ispirazione per una grande terrazza classica sul tetto e sul tetto con un giardino in vaso e parapetto in metallo
Ispirazione per una grande terrazza classica sul tetto e sul tetto con un giardino in vaso e parapetto in metallo
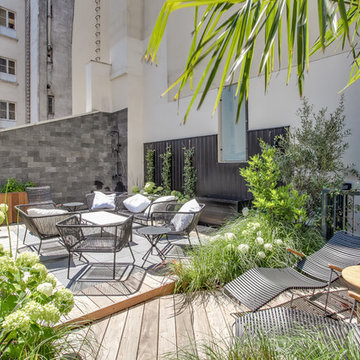
Conception / Réalisation Terrasses des Oliviers - Paysagiste Paris
Foto di una terrazza moderna di medie dimensioni, sul tetto e sul tetto con nessuna copertura e parapetto in legno
Foto di una terrazza moderna di medie dimensioni, sul tetto e sul tetto con nessuna copertura e parapetto in legno
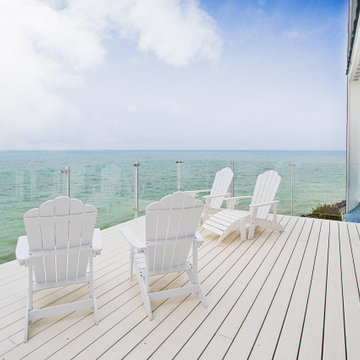
Idee per una terrazza costiera sul tetto e sul tetto con nessuna copertura e parapetto in vetro
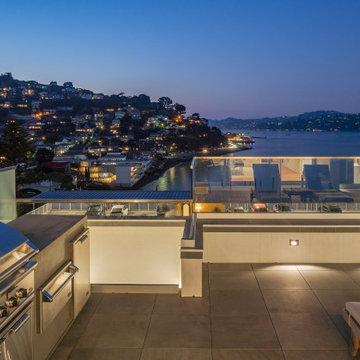
Ispirazione per una grande terrazza stile marinaro sul tetto e sul tetto con nessuna copertura e parapetto in vetro

Esempio di una terrazza minimal sul tetto e sul tetto con nessuna copertura e parapetto in legno
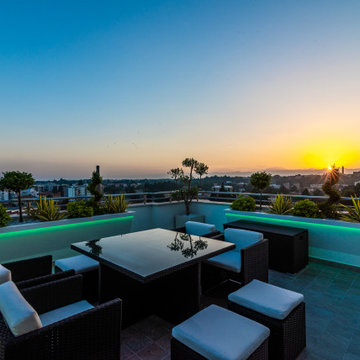
Le fioriere erano già presenti ma sono stati aggiunti dei profili in acciaio verniciato realizzati su misura per ospitare il sistema di illuminazione led RGB collegato al sistema di controllo smarthome. Anche il terrazzo è stato interessato da un intervento di ristrutturazione con una nuova pavimentazione e lavori di impermeabilizzazione dei muretti.
L
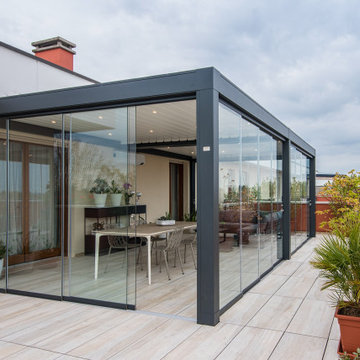
Pergola bioclimatica vista esterna. La struttura moderna si integra nell'architettura esistente.
Ispirazione per una privacy sulla terrazza design di medie dimensioni, sul tetto e sul tetto con una pergola e parapetto in vetro
Ispirazione per una privacy sulla terrazza design di medie dimensioni, sul tetto e sul tetto con una pergola e parapetto in vetro

Idee per una grande terrazza stile marino sul tetto e sul tetto con nessuna copertura e parapetto in materiali misti
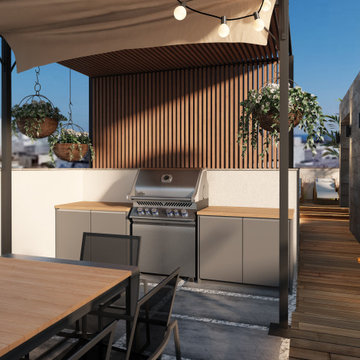
Diseño de interiorismo e infografias 3D ( renderizado ) para azotea de obra nueva. En esta imagen vemos la zona correspondiente a la cocina y zona de comedor de estilo moderno pero muy acogedor gracias a la decoración e madera que le da calidez al espacio.
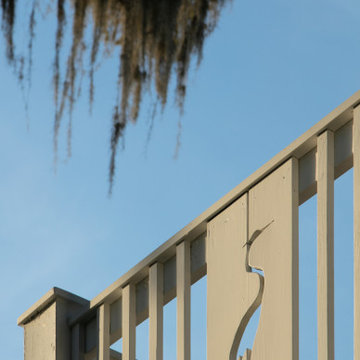
Little Siesta Cottage- 1926 Beach Cottage saved from demolition, moved to this site in 3 pieces and then restored to what we believe is the original architecture
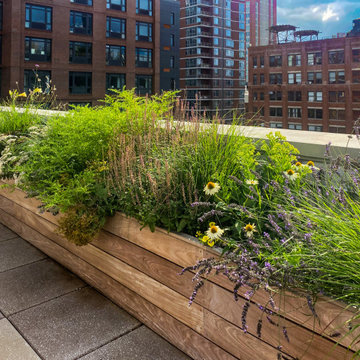
Idee per una grande terrazza minimalista sul tetto e sul tetto con una pergola e parapetto in materiali misti
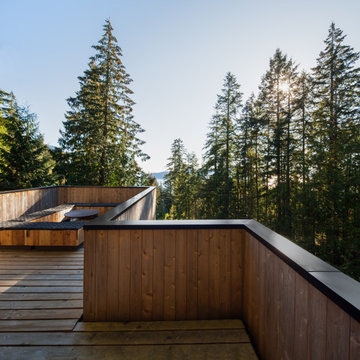
West Coast modern art studio with garage below and rooftop deck above. It has an all-cedar deck with black metal rails, both resistant to all-season weather.
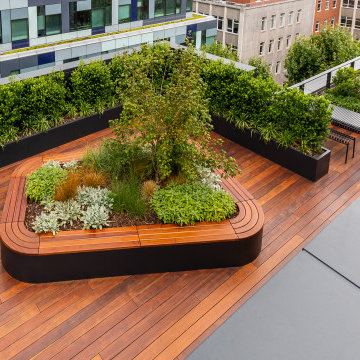
80 Charlotte Street is a major mixed-use development in the heart of London’s Fitzrovia redeveloped by Overbury Plc. This regenerated building occupies an urban block with the adjacent Asta House, delivering over 320,000ft₂ of workspace, 55 new apartments, a café, a restaurant and the new Poets Park on Chitty Street.
The main block was originally built in the 1960’s as the Post Office headquarters with the new building now three floors higher than the original. This takes the building from 7 to 10 storeys high and now links the floors to make one building, now 90m square. The architecture imaginatively combines the existing fabric of the building with new-build elements and is characterised by the various facade treatments and terraces.
The new levels are set back to reduce the size, providing the terraces with unrivalled views over Fitzrovia, the nearby BT Tower, and out towards the City and the river.
Europlanters worked closely with MA design and Barton Willmore Landscape Architects to design and build more than 300 large planters, which created the planting beds and 45m of seating for the new terraces.
The intregrated benches were precisely cut to curve at the corners and were made from sapele timber.
The GRP planters and benches were finished to compliment the building exterior and the timber decking.
Each of the planting beds were then superbly planted up by Oasis Plants.
The ground floor has been designed to act as more than a commercial reception, offering space for tenants to use for events and social activities.
An island café-bar caters for both tenants and the public, while tenants and guests can also take a dedicated lift to the roof terrace, where a second bar benefits from stunning views across North London and the City.
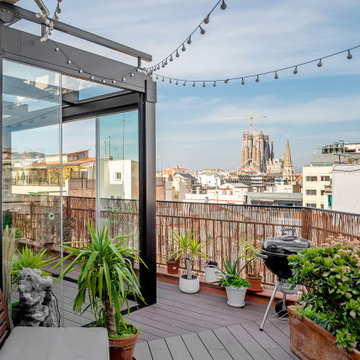
Ispirazione per una terrazza contemporanea di medie dimensioni, sul tetto e sul tetto con un caminetto, una pergola e parapetto in metallo
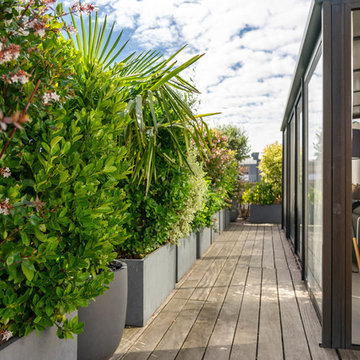
Esempio di una grande terrazza contemporanea sul tetto e sul tetto con un giardino in vaso, nessuna copertura e parapetto in legno
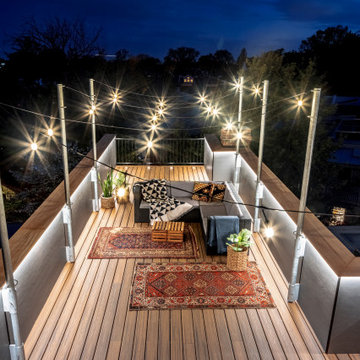
Esempio di una terrazza minimalista sul tetto e sul tetto con nessuna copertura e parapetto in metallo
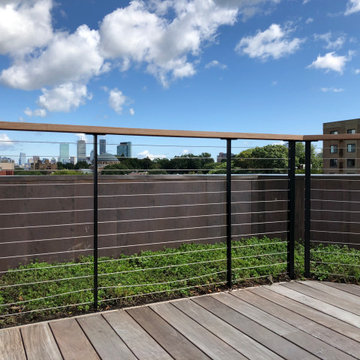
roof deck over penthouse
Idee per una grande terrazza minimal sul tetto e sul tetto con un giardino in vaso, nessuna copertura e parapetto in cavi
Idee per una grande terrazza minimal sul tetto e sul tetto con un giardino in vaso, nessuna copertura e parapetto in cavi
Terrazze sul tetto - Foto e idee
5
