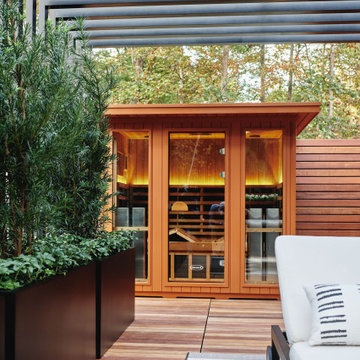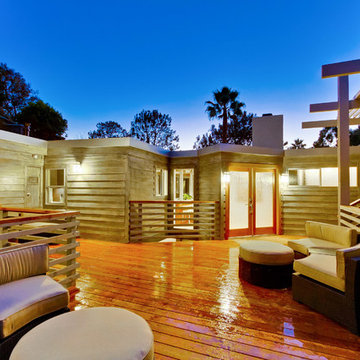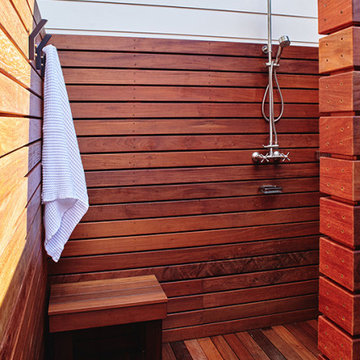Terrazze sul tetto con una pergola - Foto e idee
Filtra anche per:
Budget
Ordina per:Popolari oggi
161 - 180 di 551 foto
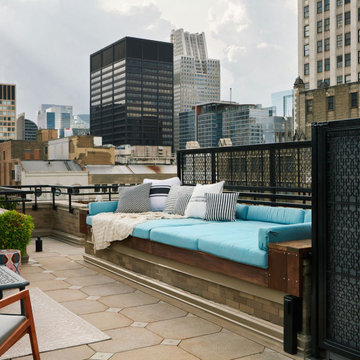
Rooftopia developed and built a truly one of a kind rooftop paradise on two roof levels at this Michigan Ave residence. Our inspiration came from the gorgeous historical architecture of the building. Our design and development process began about a year before the project was permitted and could begin construction. Our installation teams mobilized over 100 individual pieces of steel & ipe pergola by hand through a small elevator and stair access for assembly and fabrication onsite. We integrated a unique steel screen pattern into the design surrounding a loud utility area and added a highly regarded product called Acoustiblok to achieve significant noise reduction. The custom 18 foot bar ledge has 360° views of the city skyline and lake Michigan. The luxury outdoor kitchen maximizes the options with a built in grill, dishwasher, ice maker, refrigerator and sink. The day bed is a soft oasis in the sea of buildings. Large planters emphasize the grand entrance, flanking new limestone steps and handrails, and soften the cityscape with a mix of lush perennials and annuals. A small green roof space adds to the overall aesthetic and attracts pollinators to assist with the client's veggie garden. Truly a dream for relaxing, outdoor dining and entertaining!
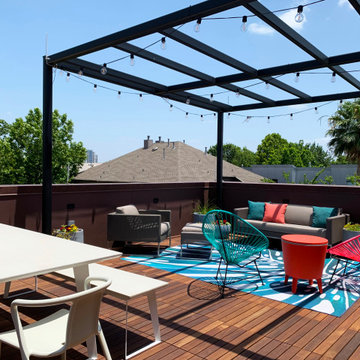
Ispirazione per una grande terrazza industriale sul tetto e sul tetto con una pergola e parapetto in materiali misti
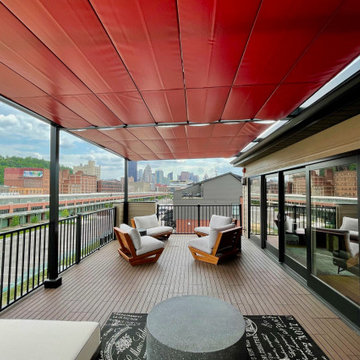
ShadeFX customized two 14’ x 14’ aluminum structures with motorized retractable canopies for a rooftop terrace in Pittsburgh. The bold Ferrari Velvet Red canopy fabric and contrasting black frames seamlessly integrate into the sides of the terrace for a cohesive look.
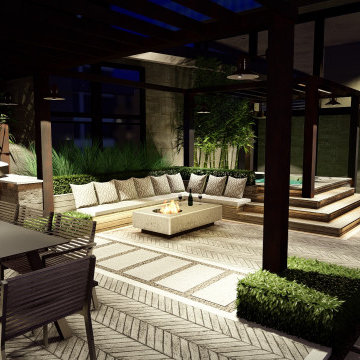
We were approached by renowned property developers to design a rooftop terrace for a luxury penthouse let in a prime London location. The contemporary penthouse wraps around a compact box terrace that offers breathtaking views of the cityscape. Our design extends the interior aesthetic outdoors to harmonise both spaces and create the ultimate open-plan indoor-outdoor setting.
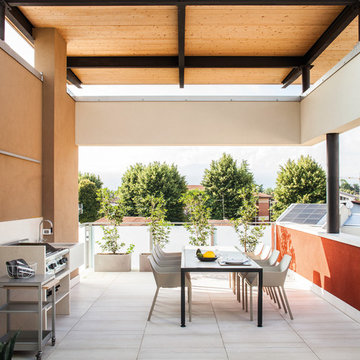
L'ampio terrazzo, parzialmente coperto e rivestito in legno, su cui si affaccia la zona living, ha principalmente pavimento in pietra, secondo disegno, ma nella porzione a ridosso del serramento interno laddove la copertura è ancora in muratura, viene utilizzato un materiale ligneo a doghe per esterni, con sottofondo per la raccolta delle acque piovane.
Gli arredi comprendono un grande tavolo in metallo e piano in resina per esterni realizzato su mio disegno, una serie di sedute in materiale plastico , sempre per esterni, di produzione italiana, una struttura in pietra che integra lavello e zona cottura con griglia e piastre , una serie di vasche in resina per l'alloggio delle piante sullo sfondo.
A cio si aggiungono una serie di lettini per il relax nella zono coperta.
Enrico Dal Zotto fotografo.
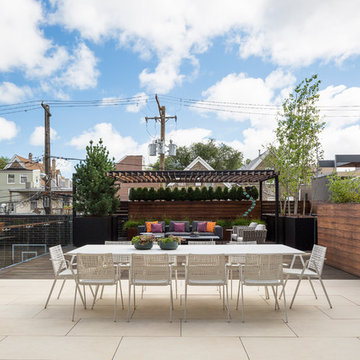
© 2018 Jacob Hand Photography + Motion
Ispirazione per una terrazza design sul tetto e sul tetto con una pergola
Ispirazione per una terrazza design sul tetto e sul tetto con una pergola
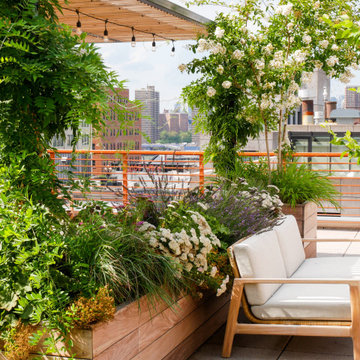
Ispirazione per una grande terrazza moderna sul tetto e sul tetto con una pergola e parapetto in materiali misti
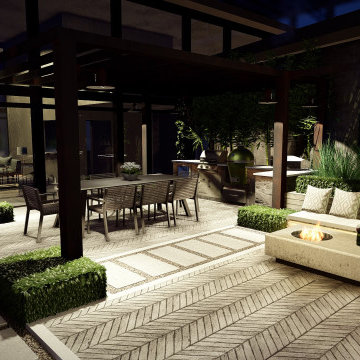
We were approached by renowned property developers to design a rooftop terrace for a luxury penthouse let in a prime London location. The contemporary penthouse wraps around a compact box terrace that offers breathtaking views of the cityscape. Our design extends the interior aesthetic outdoors to harmonise both spaces and create the ultimate open-plan indoor-outdoor setting.
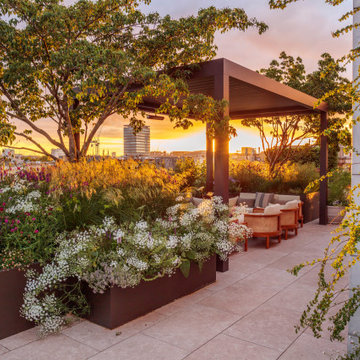
This penthouse apartment situated in the heart of the capitol demanded a stunning and inviting roof garden to really give the client a stunning outside space in the ultimate Urban setting. Working with the Landscaper, we helped develop this amazing covered seating pergola. The design incorporated an extruded aluminium framework with motorised aluminium louvres to give the client shade control but to give the space weather protection. We then included remote operated LED perimeter lighting within the roof along with an integrated heater.
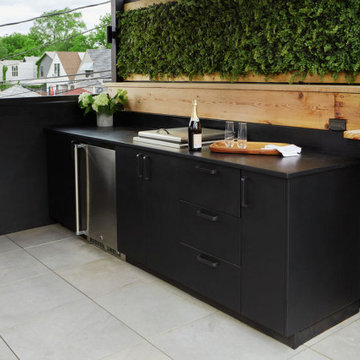
Rooftopia continues to enjoy working with this client on multiple projects, starting with this lovely first collaboration. The clients goals were to use mostly black finishes with a pink statement dining chair! We developed the space with some existing project challenges so our first tasks involved modifications to the existing pergola and flooring tiles. We integrated a retractable fabric shade canopy and several up/down light fixtures into the new space. We designed, built and installed privacy screens made of faux greenery to block out unsightly views toward the alley. We added cedar screens for privacy and to act as a backdrop for an outdoor TV. We also customized and installed a lovely outdoor cabinet system with drawers and a built-in outdoor refrigerator. Their coffee table doubles as an ice bin to top off the overall party vibe!
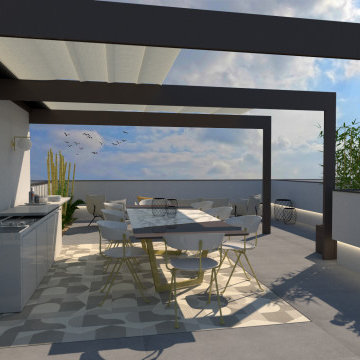
Idee per una terrazza moderna di medie dimensioni, sul tetto e sul tetto con una pergola e parapetto in materiali misti
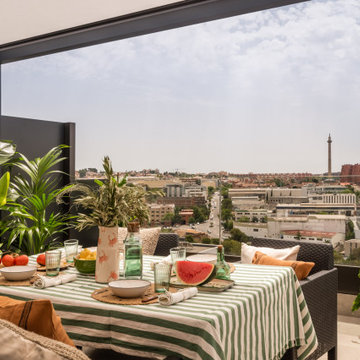
¿Un buen lugar para vivir el verano? La terraza. Y esta ya está lista para disfrutar. Hemos instalado una pérgola retráctil de textil tensado para regular el sol, barbacoa, iluminación suave para las noches de verano y una cocina de exterior donde poder preparar cualquier ensalada fresquita, un poquito de verde que nos ayuda a naturalizar el espacio. Hemos dejado espacio para que los pequeños de la casa puedan jugar, y así como que la cosa no quiere, la mesa ya está lista para juntarse a disfrutar, ¿Te apuntas?

Dachterrasse mit wetterfesten Premium WPC Terrassenbelag von MYDECK aus Holz und Polyethylen. Der Premium Terrassenbelag von MYDECK ist bildschön, plegeleicht, wetterfest, splitterfrei und nachhaltig, da ohne Tropenholz und Made in Germany.
Die Dachterrasse ist in verschiedenen Bereiche gegliedert. Die Hochbeete mit Küchenkräutern und Blumen haben verschiedene Tiefen für mehr Varianz auf der Fläche. Als Sichtschutz zu den Nachbargebäuden dienen Sichtschutzelemente im Wechsel mit Buchenhecken.
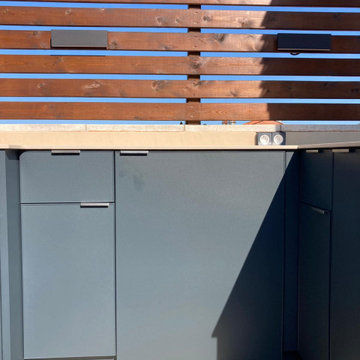
Tucked in between pillars and in an L-shape to optimize the available space. Anthracite grey cabinets and Basalt Beige Neolith tops. This outdoor kitchen is fully equipped with a large barbecue, side burner and sink. It definitely has all the bells and whistles.
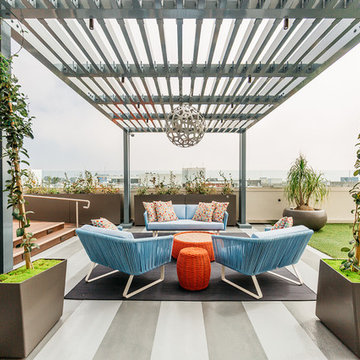
CHRISTOPHER LEE FOTO
Idee per una terrazza minimal sul tetto e sul tetto con un giardino in vaso e una pergola
Idee per una terrazza minimal sul tetto e sul tetto con un giardino in vaso e una pergola
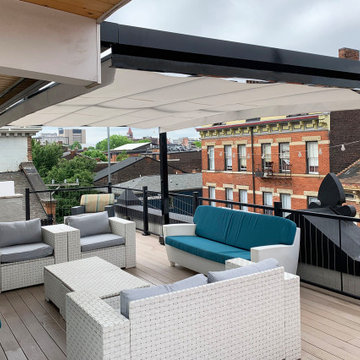
ShadeFX customized a 10’ x 16’ shade structure and manual retractable canopy for a rooftop terrace in Cincinnati. The sleek black frame matches seamlessly with the renovation while protecting the homeowners from the afternoon sun.
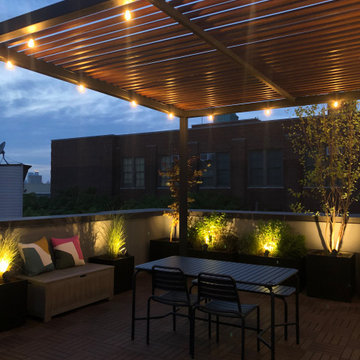
Home is where the heart is. We had a lot of fun designing this rooftop garden in Red Hook, Brooklyn. The design includes composite deck tiles, a wood and steel pergola, container plants, and up-lighting. See more of our projects at www.amberfreda.com.
Terrazze sul tetto con una pergola - Foto e idee
9
