Terrazze sul tetto con parapetto in cavi - Foto e idee
Filtra anche per:
Budget
Ordina per:Popolari oggi
1 - 20 di 44 foto
1 di 3
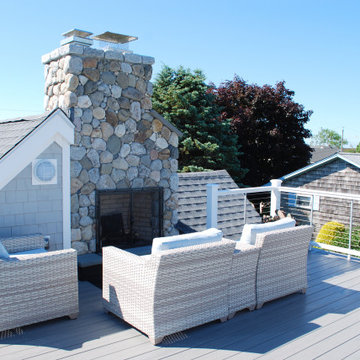
Foto di una terrazza costiera di medie dimensioni, sul tetto e sul tetto con un caminetto, nessuna copertura e parapetto in cavi
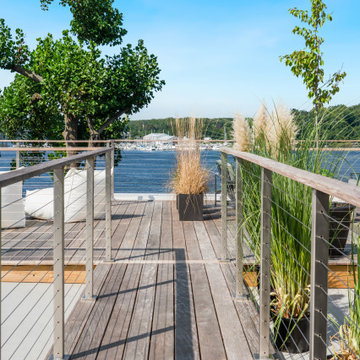
Foto di una terrazza minimalista sul tetto e sul tetto con nessuna copertura e parapetto in cavi
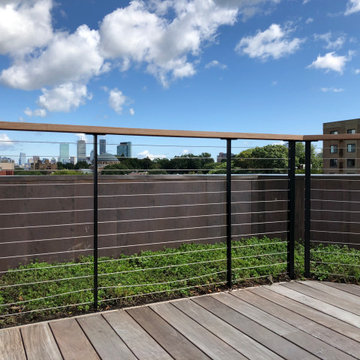
roof deck over penthouse
Idee per una grande terrazza minimal sul tetto e sul tetto con un giardino in vaso, nessuna copertura e parapetto in cavi
Idee per una grande terrazza minimal sul tetto e sul tetto con un giardino in vaso, nessuna copertura e parapetto in cavi
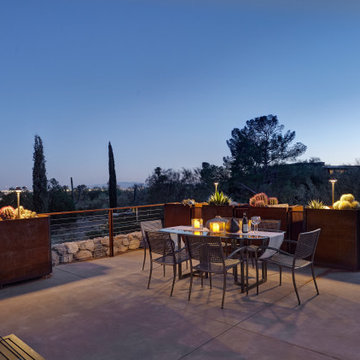
Tucson, Az 85718 city view. Key succulents are very low water and high impact and look great year around. steel frames with steel cabling and corten planters create a secure perimeter. Floating concrete deck that compliments the mid century modern architecture.
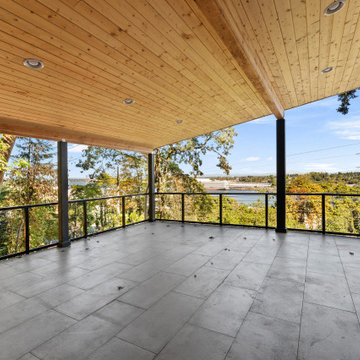
Covered outdoor living area
Idee per una grande terrazza minimalista sul tetto e sul tetto con un tetto a sbalzo e parapetto in cavi
Idee per una grande terrazza minimalista sul tetto e sul tetto con un tetto a sbalzo e parapetto in cavi
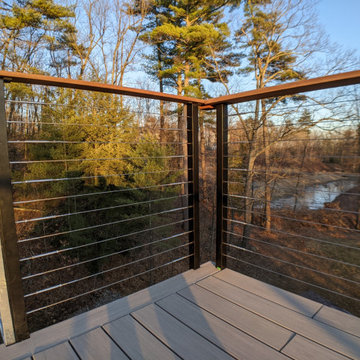
Esempio di un'ampia terrazza minimalista sul tetto e sul tetto con parapetto in cavi
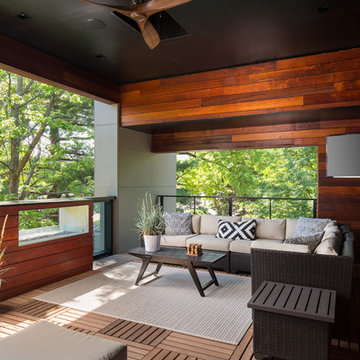
Matthew Anderson
Foto di una grande terrazza contemporanea sul tetto e sul tetto con un focolare, un tetto a sbalzo e parapetto in cavi
Foto di una grande terrazza contemporanea sul tetto e sul tetto con un focolare, un tetto a sbalzo e parapetto in cavi
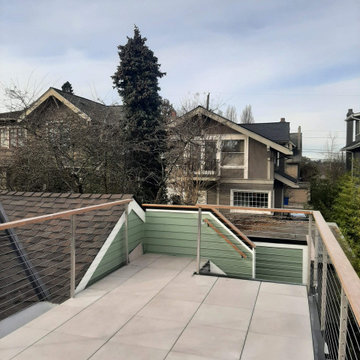
We added a exterior stair and roof deck to this 1904 house, and the clients can now see views of the Cascades, the lake, and even Husky Stadium. It was a delicate operation, since we didn't want to overwhelm the house, and we needed an internal exterior stair (accessed from the second floor of the home).
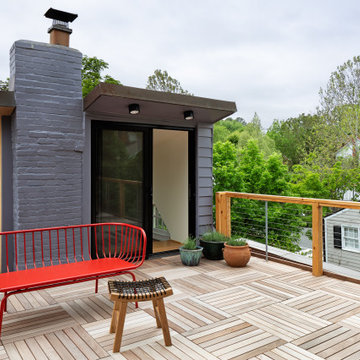
Esempio di una terrazza tradizionale sul tetto e sul tetto con nessuna copertura e parapetto in cavi
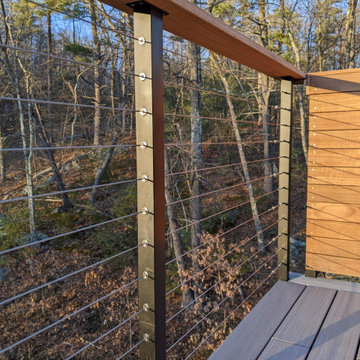
Foto di un'ampia terrazza moderna sul tetto e sul tetto con parapetto in cavi
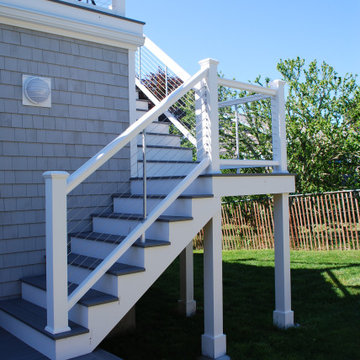
Immagine di una terrazza di medie dimensioni, sul tetto e sul tetto con un caminetto e parapetto in cavi
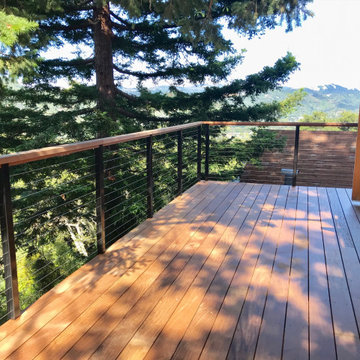
ROOF DECK IN IPE HARDWOOD WITH CUSTOM CABLE RAILING
Immagine di una terrazza minimal di medie dimensioni, sul tetto e sul tetto con parapetto in cavi
Immagine di una terrazza minimal di medie dimensioni, sul tetto e sul tetto con parapetto in cavi
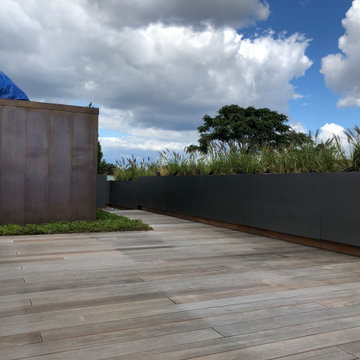
roof deck over penthouse
Esempio di una grande terrazza design sul tetto e sul tetto con un giardino in vaso, nessuna copertura e parapetto in cavi
Esempio di una grande terrazza design sul tetto e sul tetto con un giardino in vaso, nessuna copertura e parapetto in cavi
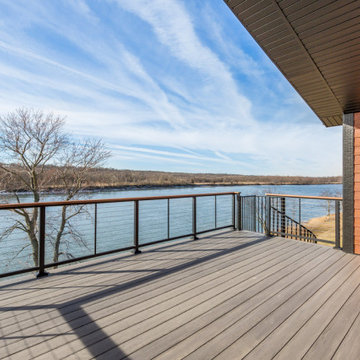
Idee per una terrazza moderna dietro casa e sul tetto con un tetto a sbalzo e parapetto in cavi
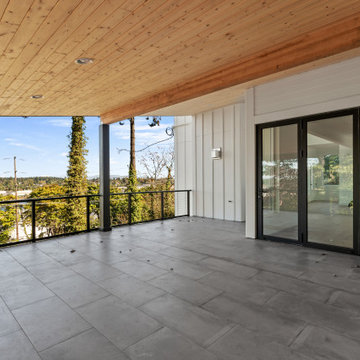
Covered outdoor living area
Idee per una grande terrazza minimalista sul tetto e sul tetto con un tetto a sbalzo e parapetto in cavi
Idee per una grande terrazza minimalista sul tetto e sul tetto con un tetto a sbalzo e parapetto in cavi
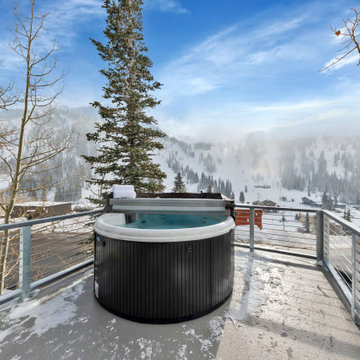
Renovation of Boyd Blackner's 1968 building at Alta, Utah.
Ispirazione per una terrazza minimalista di medie dimensioni, sul tetto e sul tetto con parapetto in cavi
Ispirazione per una terrazza minimalista di medie dimensioni, sul tetto e sul tetto con parapetto in cavi
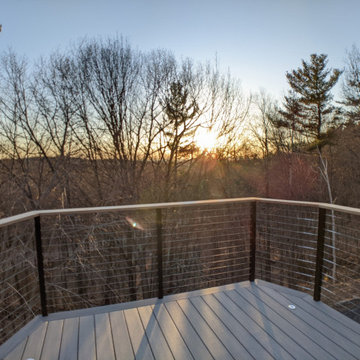
Idee per un'ampia terrazza minimalista sul tetto e sul tetto con parapetto in cavi
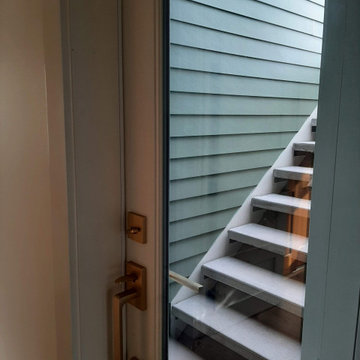
We added a exterior stair and roof deck to this 1904 house, and the clients can now see views of the Cascades, the lake, and even Husky Stadium. It was a delicate operation, since we didn't want to overwhelm the house, and we needed an internal exterior stair (accessed from the second floor of the home).
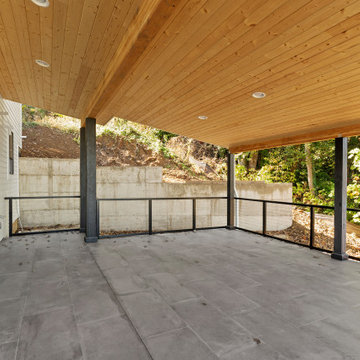
Covered outdoor living area
Ispirazione per una grande terrazza minimalista sul tetto e sul tetto con un tetto a sbalzo e parapetto in cavi
Ispirazione per una grande terrazza minimalista sul tetto e sul tetto con un tetto a sbalzo e parapetto in cavi
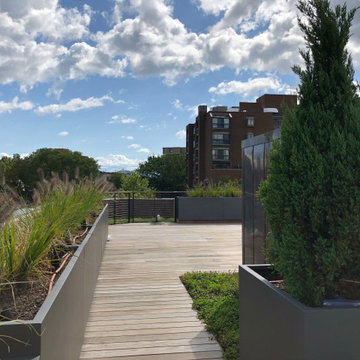
roof deck over penthouse
Foto di una grande terrazza design sul tetto e sul tetto con un giardino in vaso, nessuna copertura e parapetto in cavi
Foto di una grande terrazza design sul tetto e sul tetto con un giardino in vaso, nessuna copertura e parapetto in cavi
Terrazze sul tetto con parapetto in cavi - Foto e idee
1