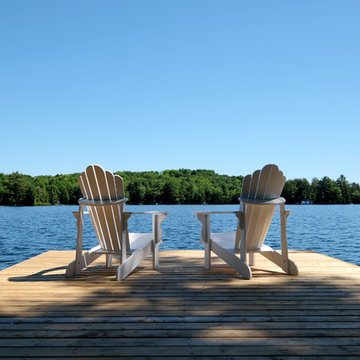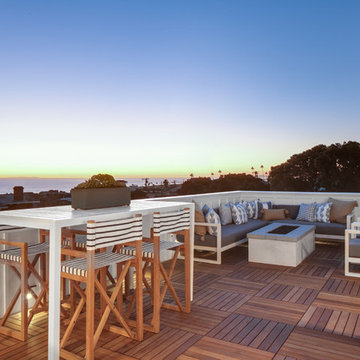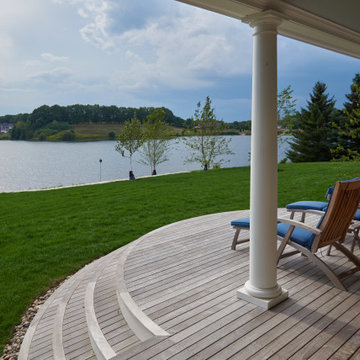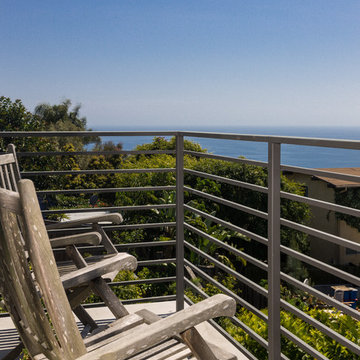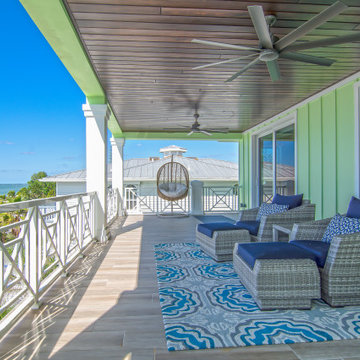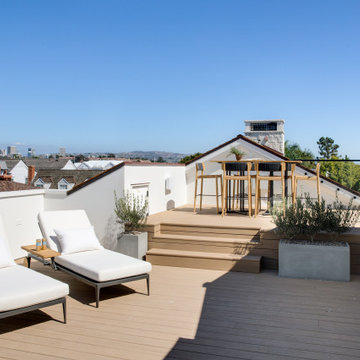Terrazze stile marinaro blu - Foto e idee
Filtra anche per:
Budget
Ordina per:Popolari oggi
161 - 180 di 2.587 foto
1 di 3
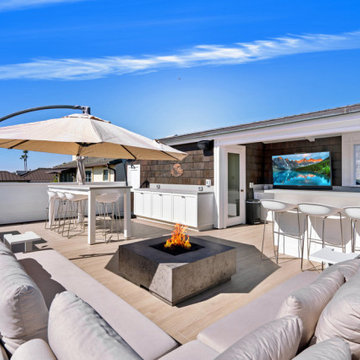
About This Project: For anyone with a love of coastal style, this vintage beach cottage has been transformed into an absolute haven. Boasting a fresh and bright interior with updated furniture and bold accents, the beach cottage is the perfect mix of modern and timeless. The space features subtle nautical decor that evokes images of white sand beaches and rolling waves, making it a chic coastal retreat for any lover of lounging by the sea. This cozy getaway ensures complete relaxation for visitors who take time to enjoy its comfortable atmosphere – complete with essential amenities to make every stay as enjoyable as possible.
Waterstone City Homes is a member of the Certified Luxury Builders Network.
Certified Luxury Builders is a network of leading custom home builders and luxury home and condo remodelers who create 5-Star experiences for luxury home and condo owners from New York to Los Angeles and Boston to Naples.
As a Certified Luxury Builder, Waterstone City Homes is proud to feature photos of select projects from our members around the country to inspire you with design ideas. Please feel free to contact the specific Certified Luxury Builder with any questions or inquiries you may have about their projects. Please visit www.CLBNetwork.com for a directory of CLB members featured on Houzz and their contact information.
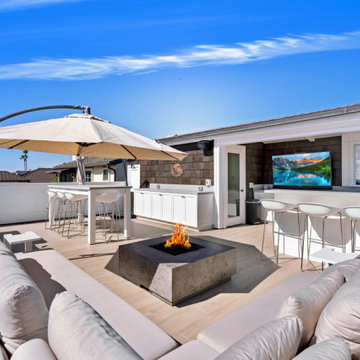
About This Project: For anyone with a love of coastal style, this vintage beach cottage has been transformed into an absolute haven. Boasting a fresh and bright interior with updated furniture and bold accents, the beach cottage is the perfect mix of modern and timeless. The space features subtle nautical decor that evokes images of white sand beaches and rolling waves, making it a chic coastal retreat for any lover of lounging by the sea. This cozy getaway ensures complete relaxation for visitors who take time to enjoy its comfortable atmosphere – complete with essential amenities to make every stay as enjoyable as possible.
Showcase Builders is a member of the Certified Luxury Builders Network.
Certified Luxury Builders is a network of leading custom home builders and luxury home and condo remodelers who create 5-Star experiences for luxury home and condo owners from New York to Los Angeles and Boston to Naples.
As a Certified Luxury Builder, Showcase Builders is proud to feature photos of select projects from our members around the country to inspire you with design ideas. Please feel free to contact the specific Certified Luxury Builder with any questions or inquiries you may have about their projects. Please visit www.CLBNetwork.com for a directory of CLB members featured on Houzz and their contact information.
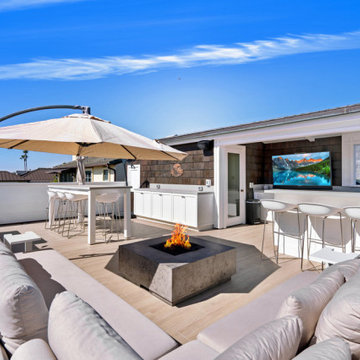
About This Project: For anyone with a love of coastal style, this vintage beach cottage has been transformed into an absolute haven. Boasting a fresh and bright interior with updated furniture and bold accents, the beach cottage is the perfect mix of modern and timeless. The space features subtle nautical decor that evokes images of white sand beaches and rolling waves, making it a chic coastal retreat for any lover of lounging by the sea. This cozy getaway ensures complete relaxation for visitors who take time to enjoy its comfortable atmosphere – complete with essential amenities to make every stay as enjoyable as possible.
MMD Construction is a member of the Certified Luxury Builders Network.
Certified Luxury Builders is a network of leading custom home builders and luxury home and condo remodelers who create 5-Star experiences for luxury home and condo owners from New York to Los Angeles and Boston to Naples.
As a Certified Luxury Builder, MMD Construction is proud to feature photos of select projects from our members around the country to inspire you with design ideas. Please feel free to contact the specific Certified Luxury Builder with any questions or inquiries you may have about their projects. Please visit www.CLBNetwork.com for a directory of CLB members featured on Houzz and their contact information.
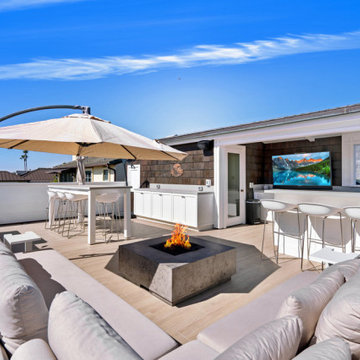
About This Project: For anyone with a love of coastal style, this vintage beach cottage has been transformed into an absolute haven. Boasting a fresh and bright interior with updated furniture and bold accents, the beach cottage is the perfect mix of modern and timeless. The space features subtle nautical decor that evokes images of white sand beaches and rolling waves, making it a chic coastal retreat for any lover of lounging by the sea. This cozy getaway ensures complete relaxation for visitors who take time to enjoy its comfortable atmosphere – complete with essential amenities to make every stay as enjoyable as possible.
CRx Construction is a member of the Certified Luxury Builders Network.
Certified Luxury Builders is a network of leading custom home builders and luxury home and condo remodelers who create 5-Star experiences for luxury home and condo owners from New York to Los Angeles and Boston to Naples.
As a Certified Luxury Builder, CRx Construction is proud to feature photos of select projects from our members around the country to inspire you with design ideas. Please feel free to contact the specific Certified Luxury Builder with any questions or inquiries you may have about their projects. Please visit www.CLBNetwork.com for a directory of CLB members featured on Houzz and their contact information.
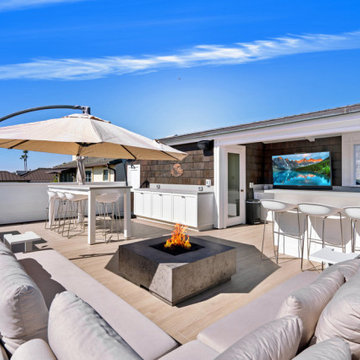
About This Project: For anyone with a love of coastal style, this vintage beach cottage has been transformed into an absolute haven. Boasting a fresh and bright interior with updated furniture and bold accents, the beach cottage is the perfect mix of modern and timeless. The space features subtle nautical decor that evokes images of white sand beaches and rolling waves, making it a chic coastal retreat for any lover of lounging by the sea. This cozy getaway ensures complete relaxation for visitors who take time to enjoy its comfortable atmosphere – complete with essential amenities to make every stay as enjoyable as possible.
Campagna Homes is a member of the Certified Luxury Builders Network.
Certified Luxury Builders is a network of leading custom home builders and luxury home and condo remodelers who create 5-Star experiences for luxury home and condo owners from New York to Los Angeles and Boston to Naples.
As a Certified Luxury Builder, Campagna Homes is proud to feature photos of select projects from our members around the country to inspire you with design ideas. Please feel free to contact the specific Certified Luxury Builder with any questions or inquiries you may have about their projects. Please visit www.CLBNetwork.com for a directory of CLB members featured on Houzz and their contact information.
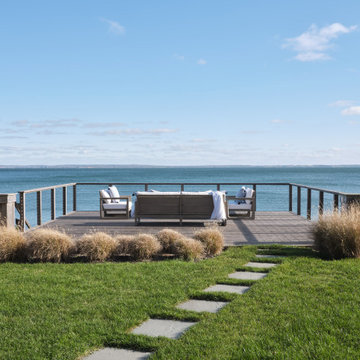
Interior Design, Custom Furniture Design & Art Curation by Chango & Co.
Construction by G. B. Construction and Development, Inc.
Photography by Jonathan Pilkington
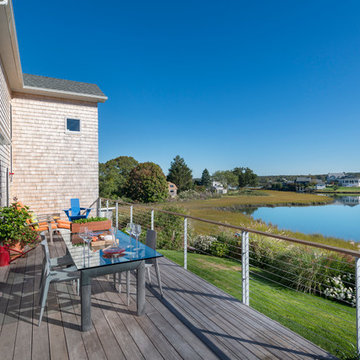
Nat Rea
Esempio di una terrazza stile marinaro con nessuna copertura
Esempio di una terrazza stile marinaro con nessuna copertura
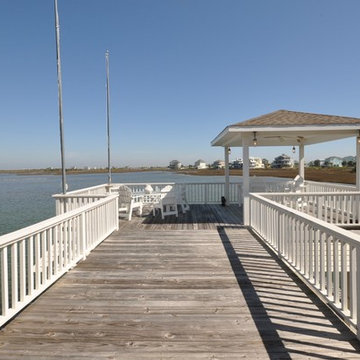
Extended deck with partial ceiling and outdoor dining and lounge area designed and constructed by CAM Construction.
Immagine di una terrazza costiera dietro casa con un tetto a sbalzo
Immagine di una terrazza costiera dietro casa con un tetto a sbalzo
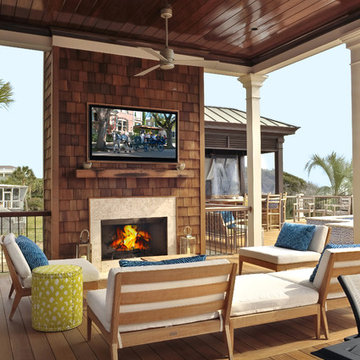
Photography by William Quarles
Ispirazione per una terrazza stile marino con un focolare
Ispirazione per una terrazza stile marino con un focolare
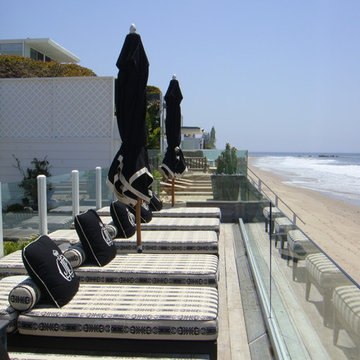
deck chaise lounge chairs
Idee per una terrazza stile marino dietro casa con nessuna copertura
Idee per una terrazza stile marino dietro casa con nessuna copertura
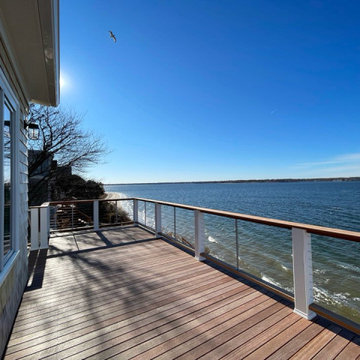
When the owner of this petite c. 1910 cottage in Riverside, RI first considered purchasing it, he fell for its charming front façade and the stunning rear water views. But it needed work. The weather-worn, water-facing back of the house was in dire need of attention. The first-floor kitchen/living/dining areas were cramped. There was no first-floor bathroom, and the second-floor bathroom was a fright. Most surprisingly, there was no rear-facing deck off the kitchen or living areas to allow for outdoor living along the Providence River.
In collaboration with the homeowner, KHS proposed a number of renovations and additions. The first priority was a new cantilevered rear deck off an expanded kitchen/dining area and reconstructed sunroom, which was brought up to the main floor level. The cantilever of the deck prevents the need for awkwardly tall supporting posts that could potentially be undermined by a future storm event or rising sea level.
To gain more first-floor living space, KHS also proposed capturing the corner of the wrapping front porch as interior kitchen space in order to create a more generous open kitchen/dining/living area, while having minimal impact on how the cottage appears from the curb. Underutilized space in the existing mudroom was also reconfigured to contain a modest full bath and laundry closet. Upstairs, a new full bath was created in an addition between existing bedrooms. It can be accessed from both the master bedroom and the stair hall. Additional closets were added, too.
New windows and doors, new heart pine flooring stained to resemble the patina of old pine flooring that remained upstairs, new tile and countertops, new cabinetry, new plumbing and lighting fixtures, as well as a new color palette complete the updated look. Upgraded insulation in areas exposed during the construction and augmented HVAC systems also greatly improved indoor comfort. Today, the cottage continues to charm while also accommodating modern amenities and features.
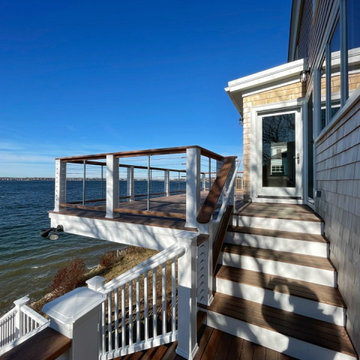
When the owner of this petite c. 1910 cottage in Riverside, RI first considered purchasing it, he fell for its charming front façade and the stunning rear water views. But it needed work. The weather-worn, water-facing back of the house was in dire need of attention. The first-floor kitchen/living/dining areas were cramped. There was no first-floor bathroom, and the second-floor bathroom was a fright. Most surprisingly, there was no rear-facing deck off the kitchen or living areas to allow for outdoor living along the Providence River.
In collaboration with the homeowner, KHS proposed a number of renovations and additions. The first priority was a new cantilevered rear deck off an expanded kitchen/dining area and reconstructed sunroom, which was brought up to the main floor level. The cantilever of the deck prevents the need for awkwardly tall supporting posts that could potentially be undermined by a future storm event or rising sea level.
To gain more first-floor living space, KHS also proposed capturing the corner of the wrapping front porch as interior kitchen space in order to create a more generous open kitchen/dining/living area, while having minimal impact on how the cottage appears from the curb. Underutilized space in the existing mudroom was also reconfigured to contain a modest full bath and laundry closet. Upstairs, a new full bath was created in an addition between existing bedrooms. It can be accessed from both the master bedroom and the stair hall. Additional closets were added, too.
New windows and doors, new heart pine flooring stained to resemble the patina of old pine flooring that remained upstairs, new tile and countertops, new cabinetry, new plumbing and lighting fixtures, as well as a new color palette complete the updated look. Upgraded insulation in areas exposed during the construction and augmented HVAC systems also greatly improved indoor comfort. Today, the cottage continues to charm while also accommodating modern amenities and features.
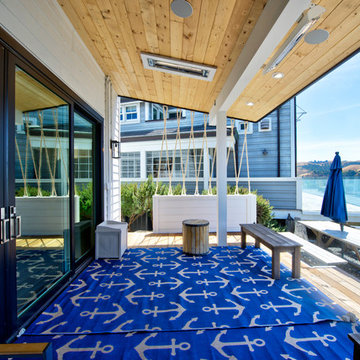
Immagine di una grande terrazza stile marino dietro casa con un focolare e un tetto a sbalzo
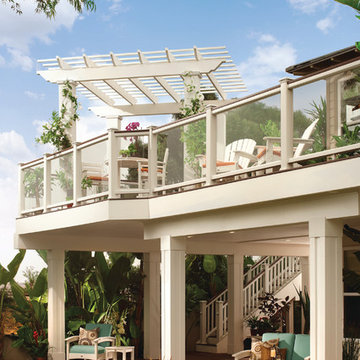
Engineered pergola kits are safe for high wind zones like San Diego and offer low maintenance lasting beauty to any residential or commercial area.
This traditional Trex Pergola kit measures 12' wide by 12' projection with 8" x 8' square columns and is easily assembled to this second floor deck. Trex Furniture finish off this look adding a pop of color. What a perfect gathering area overlooking the water beneath. With shade and a cold drink, you and your family can relax and enjoy every day.
Located in San Diego, CA
Terrazze stile marinaro blu - Foto e idee
9
