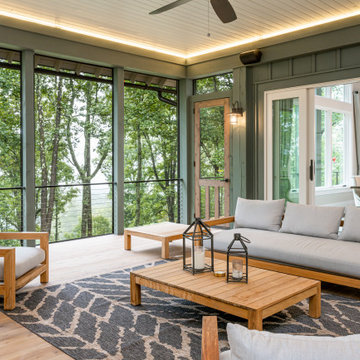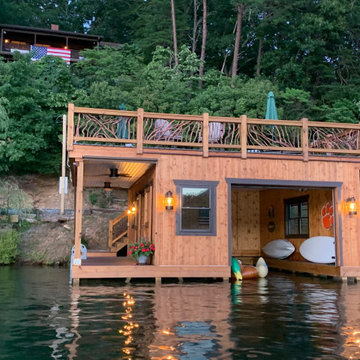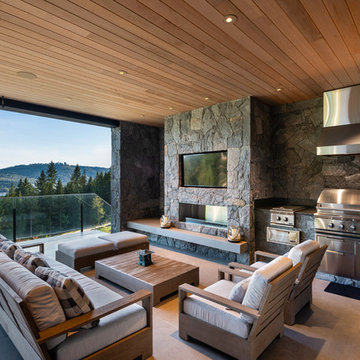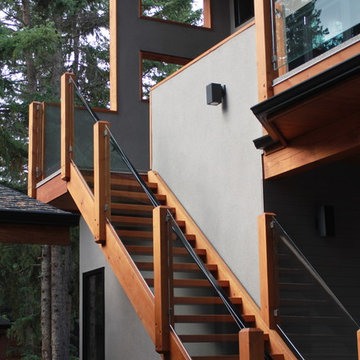Terrazze rustiche - Foto e idee
Filtra anche per:
Budget
Ordina per:Popolari oggi
21 - 40 di 453 foto
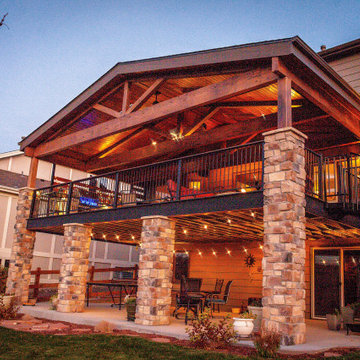
Deck, fire pit, gable roof cover, spiral stairs
Idee per una grande terrazza rustica dietro casa e al primo piano con un tetto a sbalzo e parapetto in metallo
Idee per una grande terrazza rustica dietro casa e al primo piano con un tetto a sbalzo e parapetto in metallo
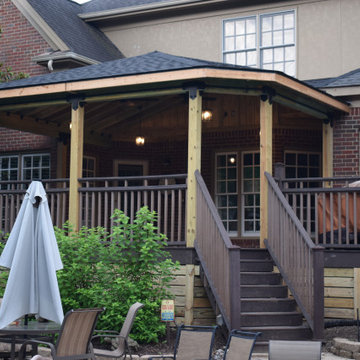
Foto di una grande terrazza rustica dietro casa e a piano terra con un tetto a sbalzo e parapetto in materiali misti
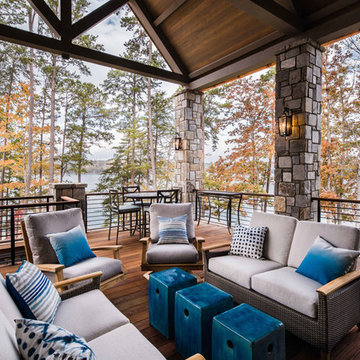
Will Keown
Immagine di una terrazza stile rurale con un tetto a sbalzo e parapetto in cavi
Immagine di una terrazza stile rurale con un tetto a sbalzo e parapetto in cavi
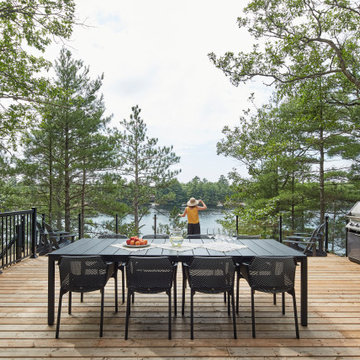
Foto di una grande terrazza rustica al primo piano con nessuna copertura e parapetto in materiali misti
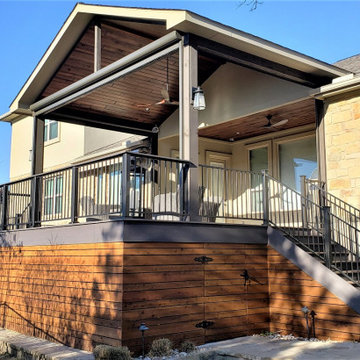
Horizontal cedar deck skirting brings the space together from the ground to the roof. We included an access door for storage under the deck.
Immagine di una grande terrazza stile rurale dietro casa e al primo piano con un tetto a sbalzo e parapetto in metallo
Immagine di una grande terrazza stile rurale dietro casa e al primo piano con un tetto a sbalzo e parapetto in metallo
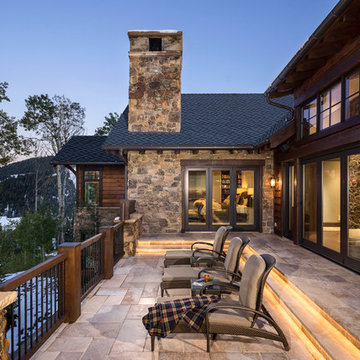
Ispirazione per una grande terrazza stile rurale con parapetto in materiali misti e nessuna copertura
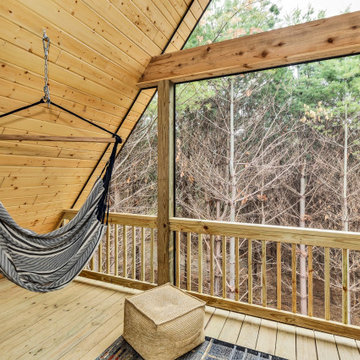
This private third story screened deck is accessible only through the owner's suite in the loft. A ground level deck is available on the front, and a second story deck sits below this one and is accessed via the back hall as well as the main floor owner's suite.
Each deck is 8' deep and 23' wide.
The secluded setting in the pine forest is peaceful, especially at sunrise.
Durable materials were chosen for the exterior in an effort to reduce maintenance in the wooded location.
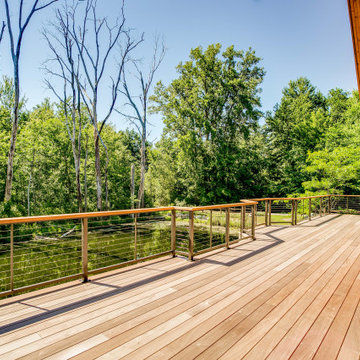
Beautifully rustic modern home gets a 2,000 sq ft deck rebuild with DesignRail® railing. Ipe cap rail, CableRail infill
Immagine di una terrazza rustica con parapetto in cavi
Immagine di una terrazza rustica con parapetto in cavi
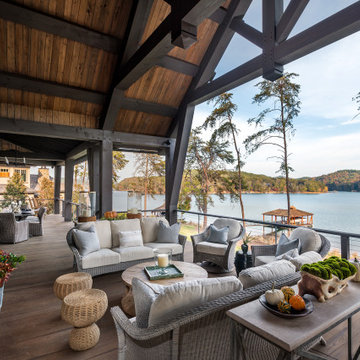
Esempio di una terrazza stile rurale al primo piano con un caminetto, un tetto a sbalzo e parapetto in cavi
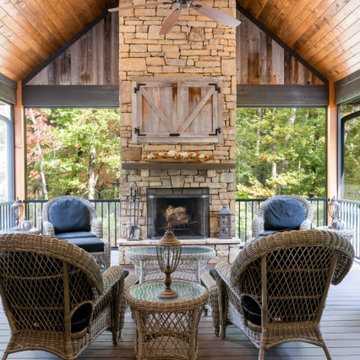
Outdoor entertaining space with stone fireplace.
Idee per una terrazza rustica di medie dimensioni, dietro casa e a piano terra con un caminetto, un tetto a sbalzo e parapetto in metallo
Idee per una terrazza rustica di medie dimensioni, dietro casa e a piano terra con un caminetto, un tetto a sbalzo e parapetto in metallo
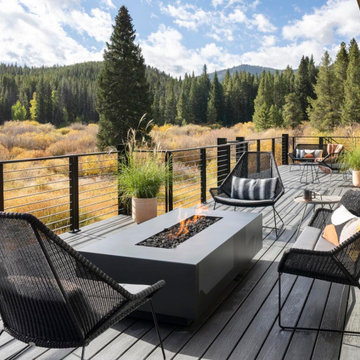
Idee per una grande terrazza stile rurale sul tetto e al primo piano con un focolare, un tetto a sbalzo e parapetto in metallo
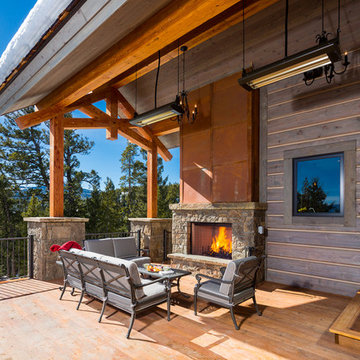
Karl Neumann Photography
Foto di una terrazza stile rurale con un tetto a sbalzo e parapetto in metallo
Foto di una terrazza stile rurale con un tetto a sbalzo e parapetto in metallo
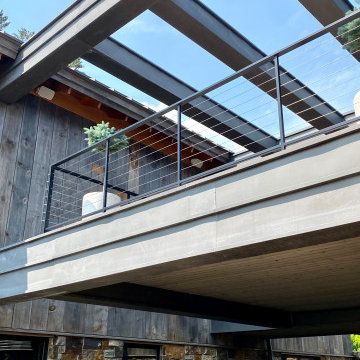
Modern Montana in Afton Minnesota by James McNeal & Angela Liesmaki-DeCoux, Architects and Designers at JMAD - James McNeal Architecture & Design. Detailed, creative architecture firm specializing in enduring artistry & high-end luxury commercial & residential design. Architectural photography, architect portfolio. Dream house inspiration, custom homes, mansion, luxurious lifestyle. Rustic lodge vibe, sustainable. Front exterior entrance, reclaimed wood, metal roofs & siding. Connection with the outdoors, biophilic, natural materials.Outdoor living spaces, outdoor dining area, grilling area, outdoor kitchen, backyard pool, trout pond, fishing pond, dream backyard, patio, deck, indoor-outdoor living.
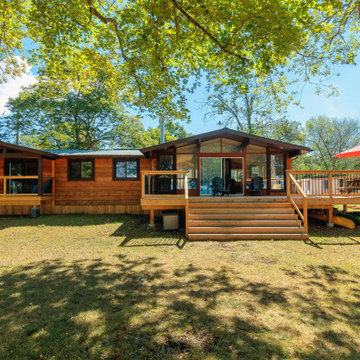
Foto di una terrazza rustica di medie dimensioni, dietro casa e a piano terra con parapetto in legno
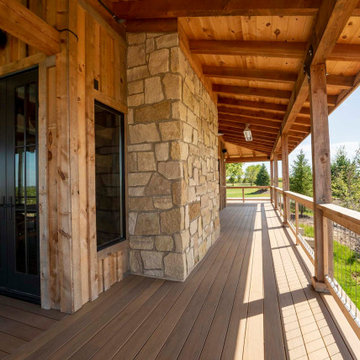
Post and beam home with wraparound porch for outdoor entertaining
Immagine di una grande terrazza rustica dietro casa con un tetto a sbalzo e parapetto in materiali misti
Immagine di una grande terrazza rustica dietro casa con un tetto a sbalzo e parapetto in materiali misti
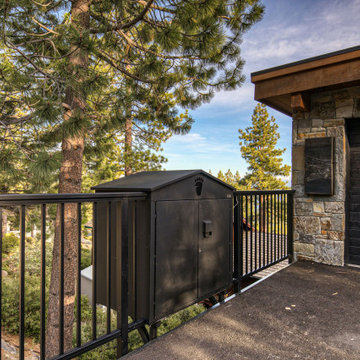
Lake Tahoe home featuring DesignRail® aluminum railing with aluminum picket infill. Railing fascia mounted to the deck.
Immagine di una grande terrazza rustica con parapetto in vetro
Immagine di una grande terrazza rustica con parapetto in vetro
Terrazze rustiche - Foto e idee
2
