Terrazze rustiche al primo piano - Foto e idee
Filtra anche per:
Budget
Ordina per:Popolari oggi
41 - 60 di 136 foto
1 di 3
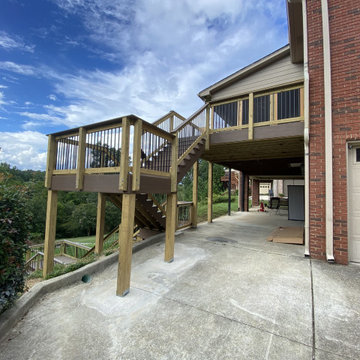
Archadeck of Birmingham re-floored the existing screened porch floor using the same super low-maintenance decking as we used to build the new deck. We also replaced the railing using PT wood with aluminum balusters and topped it off with a TimberTech rail cap that matches the beautiful decking and porch flooring.
This image show the access changes we made to the structures
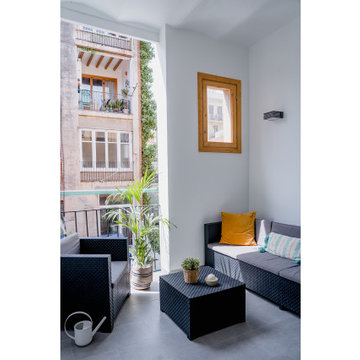
Se abre la galería que antiguamente se había cerrado formando parte del interior de la vivienda. Volvemos a darle la función de espacio exterior, y así tener una bonita terraza donde sentarse y relajarse al final de una dura jornada de trabajo. También aprovechamos un lateral de este espacio para ubicar un baño secundario y el armario de la lavadora y caldera.
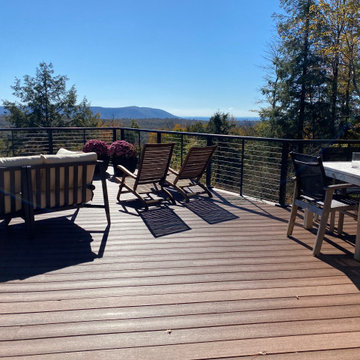
Elevated back deck and side deck with DesignRail® and CableRail. Frame in Matte Black, rectangular top rail. Installed by Jim Vest Design and Build.
Foto di una terrazza stile rurale di medie dimensioni, dietro casa e al primo piano con parapetto in metallo
Foto di una terrazza stile rurale di medie dimensioni, dietro casa e al primo piano con parapetto in metallo
![Wrap-Around Second Story Deck [Rustic]](https://st.hzcdn.com/fimgs/e2112193001c34b2_6332-w360-h360-b0-p0--.jpg)
This stunning, second-story, wrap-around deck was the perfect addition to this remote home. Nestled along the Hudson Valley of New York, this homeowner was looking to extend their living outdoors.
Built with helical pilings to keep the deck sturdy and safe through any weather for decades to come, this deck was a testament to the importance of NADRA certification and TimberTech decking materials. This deck will require very little maintenance or effort to stay in peak condition for years to come.
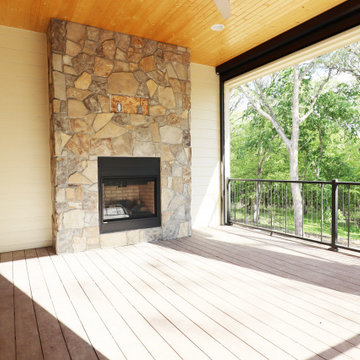
Esempio di una terrazza stile rurale dietro casa e al primo piano con un caminetto, un tetto a sbalzo e parapetto in materiali misti
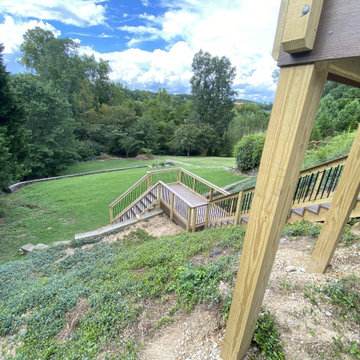
As part of this project, we also built a new stairway areas leading to the lower portion of the yard as well as a new landing leading to the garage and driveway entry. All the materials match those used on the new deck space. This update makes all areas of the property more accessible from the deck. As the areas premier deck porch builder, we understand the benefits involved in making a project flow properly. We are also committed to ensuring the most convenient and safe outdoor accessibility to our clients.
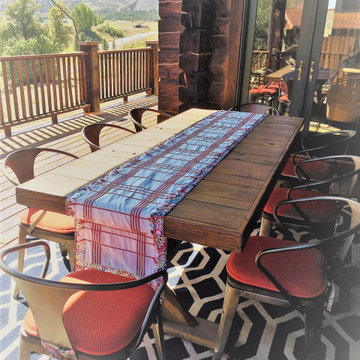
The large, wrap-around deck is perfect for outdoor dining and wonderful views of the mountains of southwest Colorado.
Ispirazione per una grande terrazza stile rurale dietro casa e al primo piano con un tetto a sbalzo e parapetto in legno
Ispirazione per una grande terrazza stile rurale dietro casa e al primo piano con un tetto a sbalzo e parapetto in legno
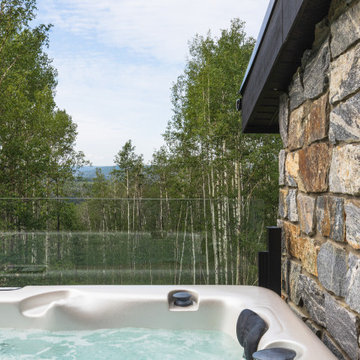
Ispirazione per una terrazza rustica di medie dimensioni, dietro casa e al primo piano con nessuna copertura e parapetto in vetro
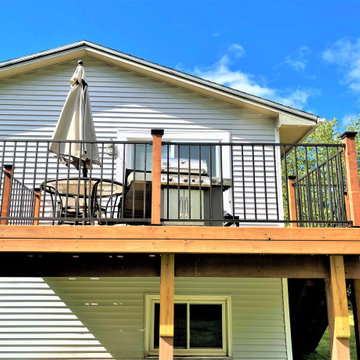
Kiln Dried After Treatment Lumber (KDAT)has the moisture removed prior to installation. The kiln drying process creates a more solid deck than one composed of traditional woods.
To round out the deck, a Fortress steel railing was installed.
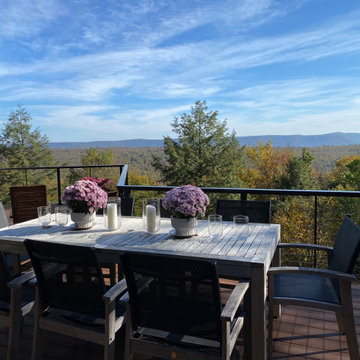
Elevated back deck and side deck with DesignRail® and CableRail. Frame in Matte Black, rectangular top rail. Installed by Jim Vest Design and Build.
Idee per una terrazza stile rurale di medie dimensioni, dietro casa e al primo piano con parapetto in metallo
Idee per una terrazza stile rurale di medie dimensioni, dietro casa e al primo piano con parapetto in metallo
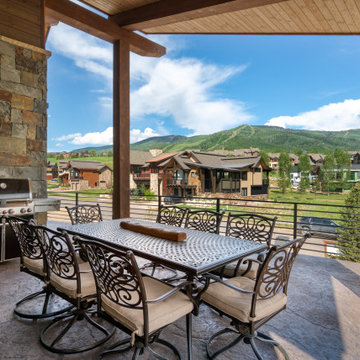
Rocky Mountain Finishes provided the prefinished soffit, trim and fascia.
Idee per una grande terrazza stile rurale nel cortile laterale e al primo piano con un tetto a sbalzo e parapetto in metallo
Idee per una grande terrazza stile rurale nel cortile laterale e al primo piano con un tetto a sbalzo e parapetto in metallo
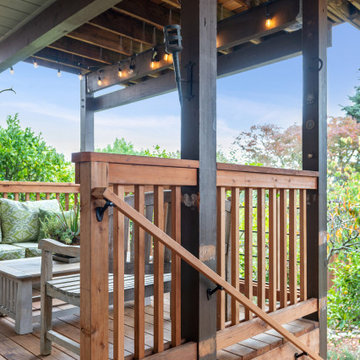
Esempio di una grande terrazza rustica dietro casa e al primo piano con nessuna copertura e parapetto in legno
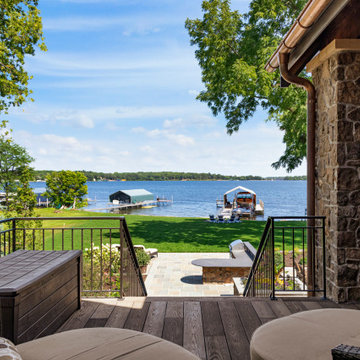
Foto di una terrazza rustica dietro casa e al primo piano con nessuna copertura e parapetto in metallo
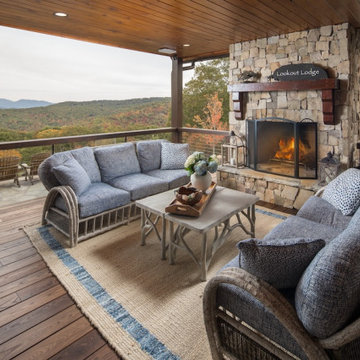
Esempio di una terrazza rustica dietro casa e al primo piano con un caminetto, un parasole e parapetto in legno
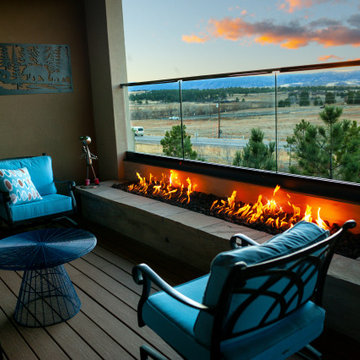
Beautiful glass railing to capture the beautiful view.
Foto di una terrazza stile rurale dietro casa e al primo piano con un focolare, nessuna copertura e parapetto in vetro
Foto di una terrazza stile rurale dietro casa e al primo piano con un focolare, nessuna copertura e parapetto in vetro
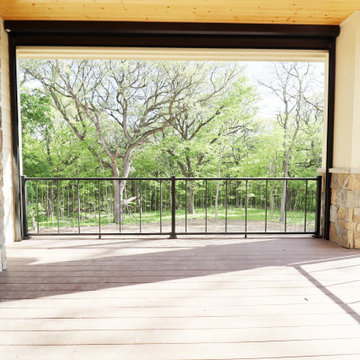
Ispirazione per una terrazza rustica dietro casa e al primo piano con un caminetto, un tetto a sbalzo e parapetto in materiali misti
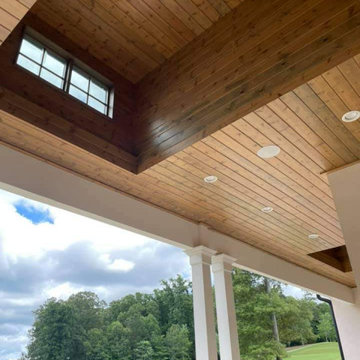
elegant custom porch celing
Esempio di un'ampia terrazza rustica dietro casa e al primo piano
Esempio di un'ampia terrazza rustica dietro casa e al primo piano
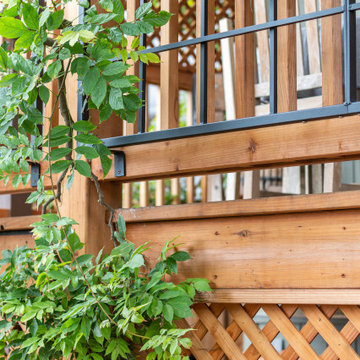
Foto di una grande terrazza stile rurale dietro casa e al primo piano con nessuna copertura e parapetto in legno
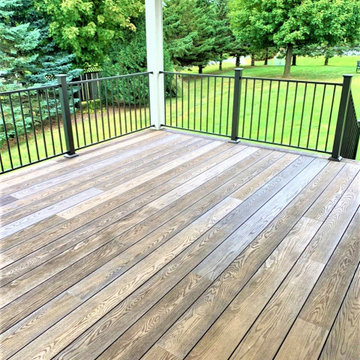
Jay ultimately decided on Millboard® in Antique Oak with Enhanced Grain. This color palette utilizes hues that emulate those found in tropical hardwood. Each board is full of tonal variation to provide an authentic wood appearance.
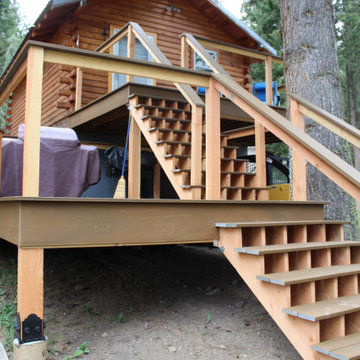
Client set existing homestead cabin on new garage and wanted a deck off the front that came down to a common deck that was shared with the existing house deck. Decking was MoistureShield Composite Decking with Rough Sawn Douglas Fir Posts and Decorative Brackets
Terrazze rustiche al primo piano - Foto e idee
3