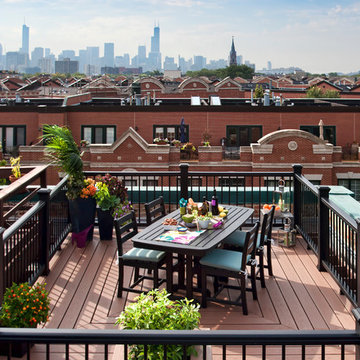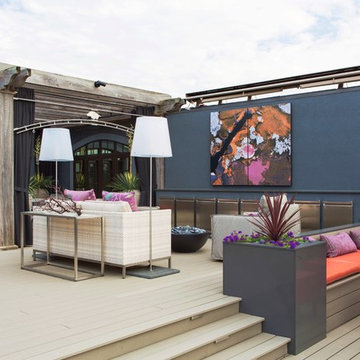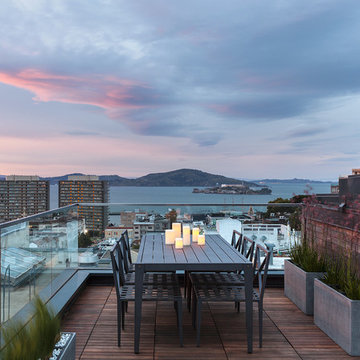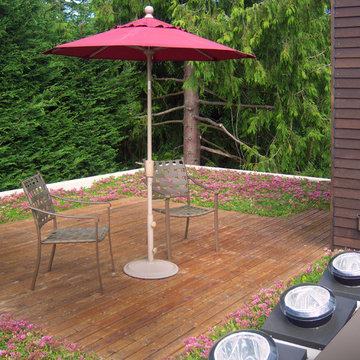Terrazze rosa sul tetto - Foto e idee
Filtra anche per:
Budget
Ordina per:Popolari oggi
21 - 40 di 49 foto

Ispirazione per una terrazza mediterranea di medie dimensioni, sul tetto e sul tetto con nessuna copertura

Photo credit: Charles-Ryan Barber
Architect: Nadav Rokach
Interior Design: Eliana Rokach
Staging: Carolyn Greco at Meredith Baer
Contractor: Building Solutions and Design, Inc.
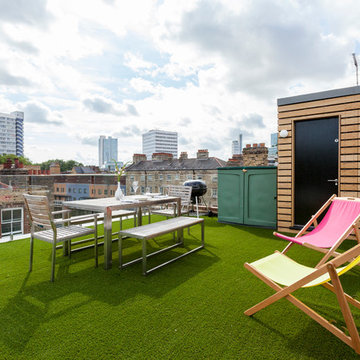
Image: Chris Snook © 2014 Houzz
Immagine di una terrazza minimal di medie dimensioni, sul tetto e sul tetto con nessuna copertura
Immagine di una terrazza minimal di medie dimensioni, sul tetto e sul tetto con nessuna copertura
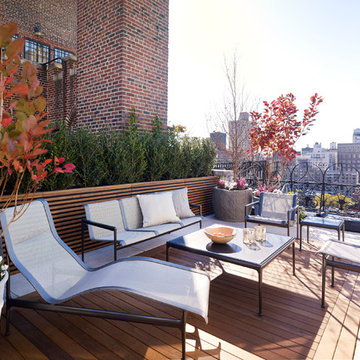
Photo: Alex Herring
Esempio di una terrazza contemporanea sul tetto e sul tetto con nessuna copertura
Esempio di una terrazza contemporanea sul tetto e sul tetto con nessuna copertura
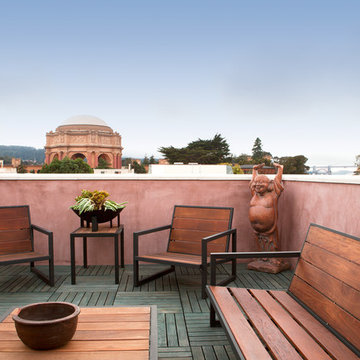
Photo Credit: Michele Lee Wilson
Ispirazione per una terrazza etnica sul tetto e sul tetto
Ispirazione per una terrazza etnica sul tetto e sul tetto
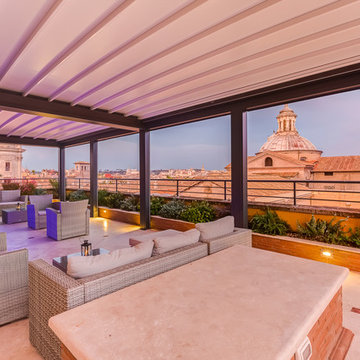
Luca Tranquilli
Esempio di un'ampia terrazza minimal sul tetto e sul tetto con un tetto a sbalzo
Esempio di un'ampia terrazza minimal sul tetto e sul tetto con un tetto a sbalzo
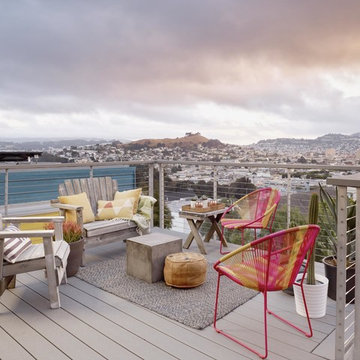
Cesar Rubio
Ispirazione per una terrazza minimal di medie dimensioni, sul tetto e sul tetto con nessuna copertura
Ispirazione per una terrazza minimal di medie dimensioni, sul tetto e sul tetto con nessuna copertura
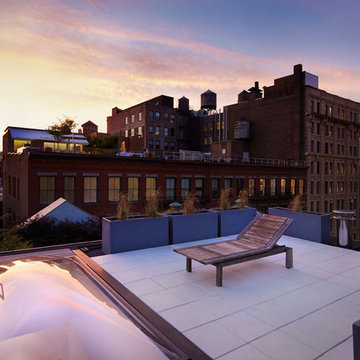
Ispirazione per una terrazza moderna sul tetto, di medie dimensioni e sul tetto con un giardino in vaso e nessuna copertura

A tiny 65m site with only 3m of internal width posed some interesting design challenges.
The Victorian terrace façade will have a loving touch up, however entering through the front door; a new kitchen has been inserted into the middle of the plan, before stepping up into a light filled new living room. Large timber bifold doors open out onto a timber deck and extend the living area into the compact courtyard. A simple green wall adds a punctuation mark of colour to the space.
A two-storey light well, pulls natural light into the heart of the ground and first floor plan, with an operable skylight allowing stack ventilation to keep the interiors cool through the Summer months. The open plan design and simple detailing give the impression of a much larger space on a very tight urban site.
Photography by Huw Lambert

Contractor Tandem Construction, Photo Credit: E. Gualdoni Photography, Landscape Architect: Hoerr Schaudt
Foto di una grande terrazza minimal sul tetto e sul tetto con una pergola
Foto di una grande terrazza minimal sul tetto e sul tetto con una pergola
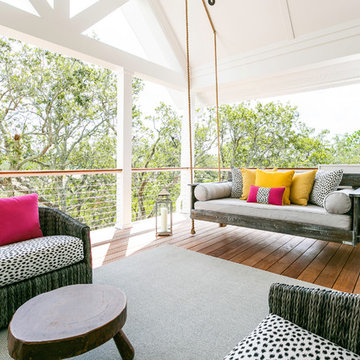
Foto di una terrazza costiera sul tetto e sul tetto con un tetto a sbalzo
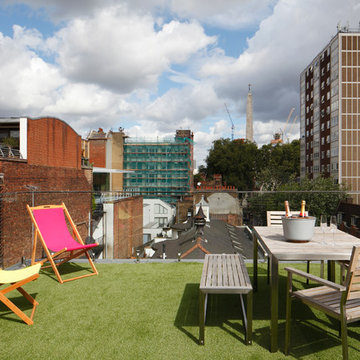
Whitecross Street is our renovation and rooftop extension of a former Victorian industrial building in East London, previously used by Rolling Stones Guitarist Ronnie Wood as his painting Studio.
Our renovation transformed it into a luxury, three bedroom / two and a half bathroom city apartment with an art gallery on the ground floor and an expansive roof terrace above.
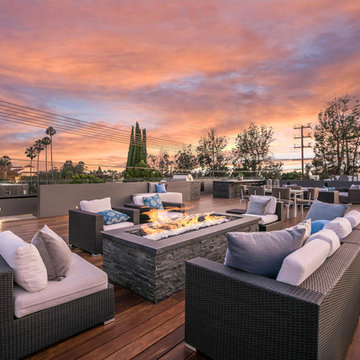
Immagine di una terrazza minimal sul tetto e sul tetto con un focolare e nessuna copertura
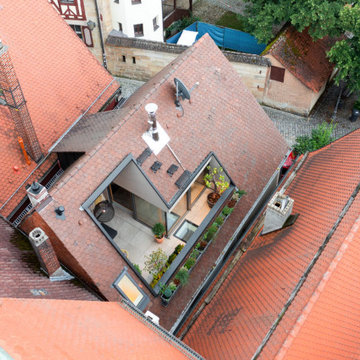
Für das Dach erhielten die Bauherren von Brett Einrichtung die Genehmigung zur teilweisen Öffnung für eine Dachterrasse. So konnte eine gemütliche Entspannungs-Oase entstehen, die selbstverständlich mit Sound versorgt wird. Die wasserfesten Soundpanels sind überputzt und nicht sichtbar.
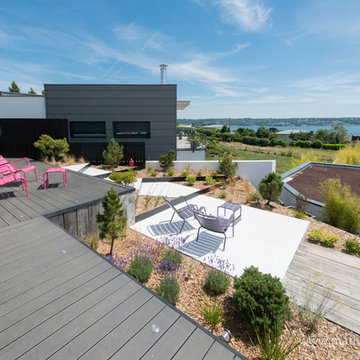
Mathieu LE GALL
Ispirazione per una terrazza contemporanea di medie dimensioni, sul tetto e sul tetto con nessuna copertura
Ispirazione per una terrazza contemporanea di medie dimensioni, sul tetto e sul tetto con nessuna copertura
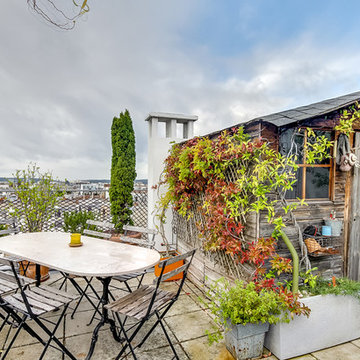
SAS Meero
Ispirazione per una terrazza mediterranea sul tetto, di medie dimensioni e sul tetto con nessuna copertura
Ispirazione per una terrazza mediterranea sul tetto, di medie dimensioni e sul tetto con nessuna copertura
Terrazze rosa sul tetto - Foto e idee
2
