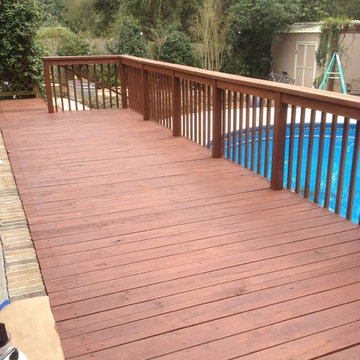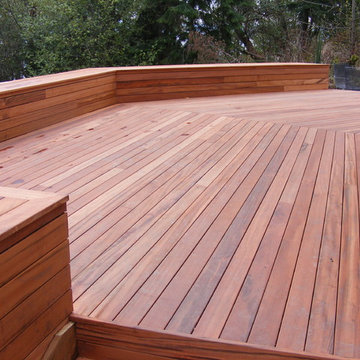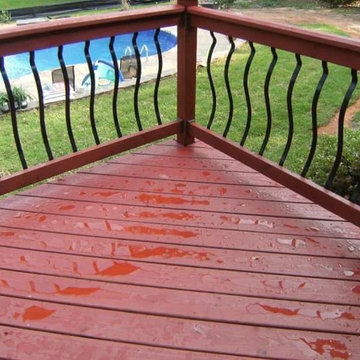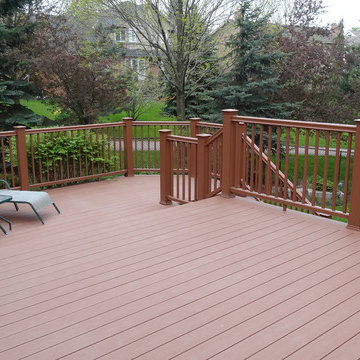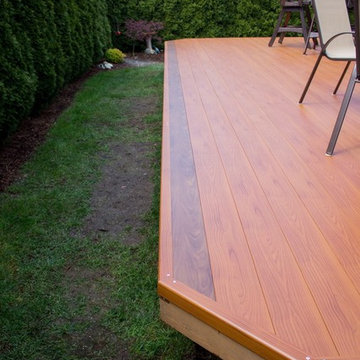Terrazze rosa - Foto e idee
Filtra anche per:
Budget
Ordina per:Popolari oggi
141 - 160 di 651 foto
1 di 2
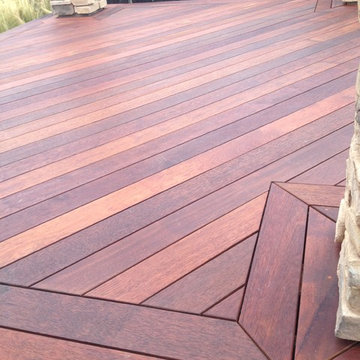
We are passionate about quaility, shown here with out mitering of the deck material. The hidden deck fasteners are indeed hidden.
Immagine di una terrazza
Immagine di una terrazza
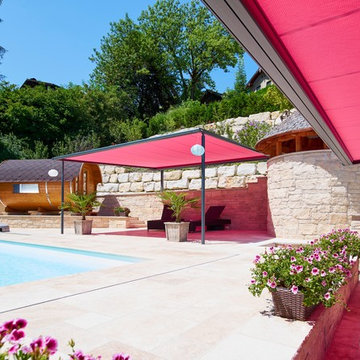
Pergolamarkise für alle, die auch bei Wind und Wetter Großes vorhaben.
In Sachen Sonnen- und Wetterschutz fahren Sie mit der markilux pergola ganz groß auf. Das Markisensystem auf schlanken Säulen und mit seitlichen Führungsschienen, basierend auf der designprämierten Wintergartenmarkise markilux 8800, wirft mit bis zu 6 Meter Ausfall weiträumig Schatten. Zugleich sorgen die Säulen neben den Befestigungspunkten an der Fassade für hohe Stabilität und Windsicherheit bis Windstärke 6 (Windwiderstandsklasse 3). In der neuen, optimierten Version eignet sich die markilux pergola Schattenplus nicht nur für anspruchsvolle Privatkunden. Auch im gewerblichen Einsatz zukunftsorientierter Unternehmen und Organisationen ist dieses Sonnenschutzsystem die ideale Ergänzung zur vorhandenen Architektur und biete vielfältige Anwendungsmöglichkeiten in den Außenbereichen.
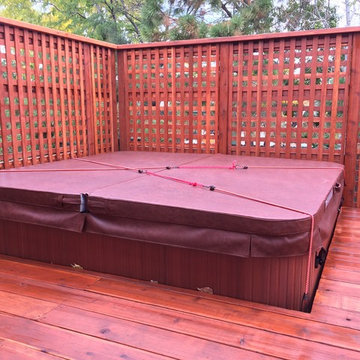
Foto di una terrazza tradizionale di medie dimensioni con nessuna copertura
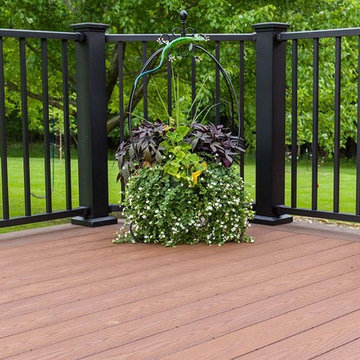
Wah inteplast decking
Idee per una grande terrazza chic dietro casa con un giardino in vaso e una pergola
Idee per una grande terrazza chic dietro casa con un giardino in vaso e una pergola
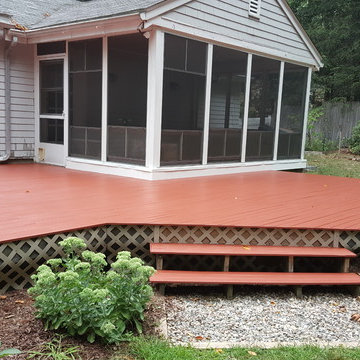
Foto di una terrazza rustica di medie dimensioni e dietro casa con nessuna copertura
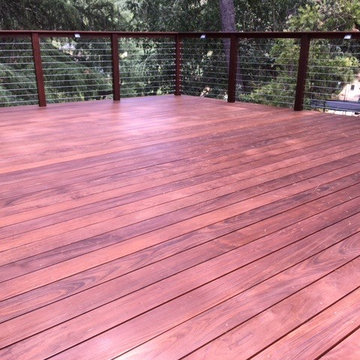
IPE Deck - Perspective view
Ispirazione per una grande terrazza classica dietro casa con nessuna copertura
Ispirazione per una grande terrazza classica dietro casa con nessuna copertura
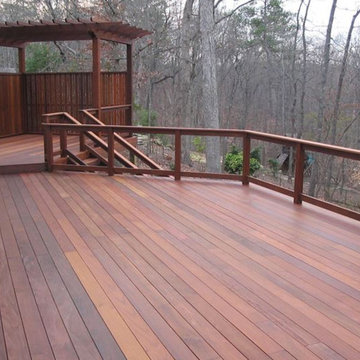
Esempio di una grande terrazza tradizionale dietro casa con nessuna copertura
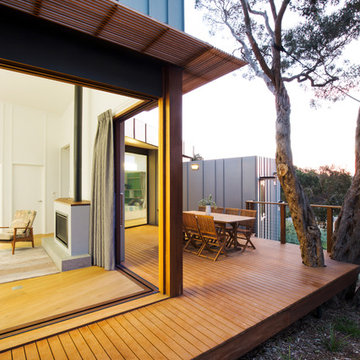
Timber framed windows with timber batten shading open away from the corner of this house and extend out to timber decking
Ispirazione per una terrazza contemporanea di medie dimensioni, nel cortile laterale e a piano terra con nessuna copertura e parapetto in cavi
Ispirazione per una terrazza contemporanea di medie dimensioni, nel cortile laterale e a piano terra con nessuna copertura e parapetto in cavi
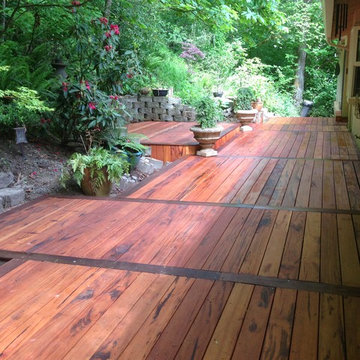
Tiger wood deck picture framed with Ipe'
Idee per una grande terrazza american style dietro casa
Idee per una grande terrazza american style dietro casa
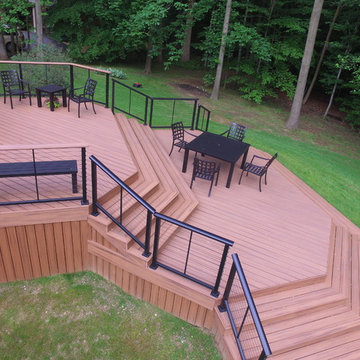
We built a new backyard for our customer. Complete with (2) multi level decks, a stamped concrete patio, a retaining wall, with stone pillars. All rails you see are black anodized cables with a composite top cap. All decking is Composite Tiki Torch.
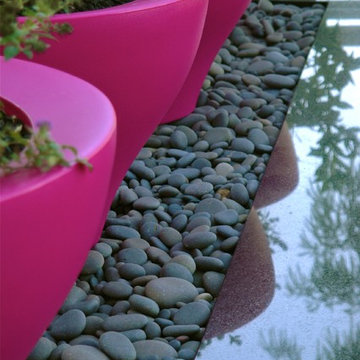
Ric Solow
Idee per una grande terrazza contemporanea sul tetto con un giardino in vaso e nessuna copertura
Idee per una grande terrazza contemporanea sul tetto con un giardino in vaso e nessuna copertura
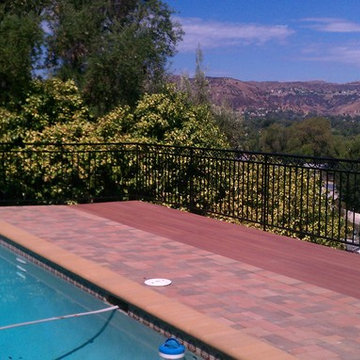
Deck extension beyond interlocking pavers by 6'. Judd makes his way over this area each morning. You will find him burning up the calories while enjoying the view.
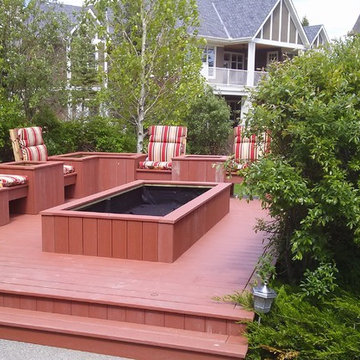
Tom Fairbrother
Idee per una terrazza tradizionale di medie dimensioni e dietro casa con un giardino in vaso
Idee per una terrazza tradizionale di medie dimensioni e dietro casa con un giardino in vaso
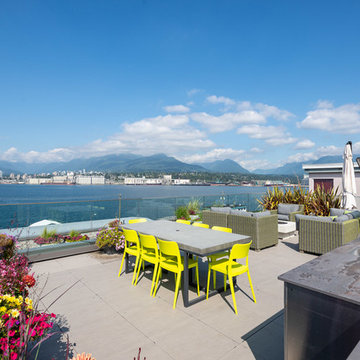
Fully renovated home overlooking Burrard Inlet
-oversized skylight leading to rooftop deck
-glass panel
-Climb Pavers
-Deckton industrial collection counter
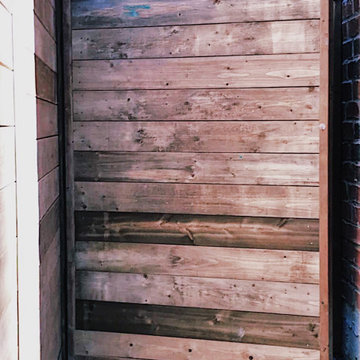
A modern horizontal fence built with multi houses in Brampton's new subdivision.
Esempio di una grande terrazza minimal dietro casa
Esempio di una grande terrazza minimal dietro casa
Terrazze rosa - Foto e idee
8
