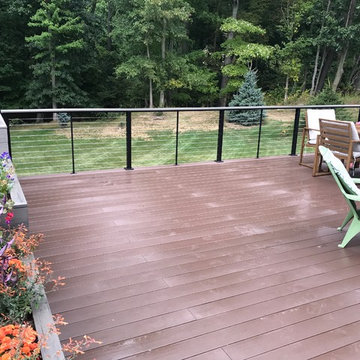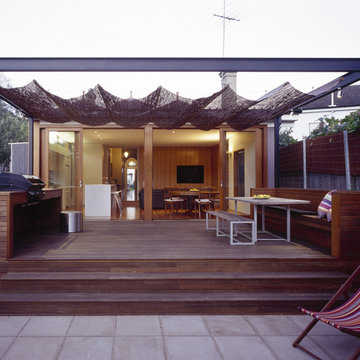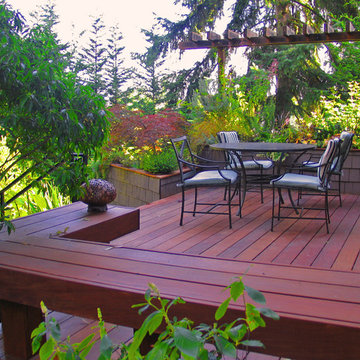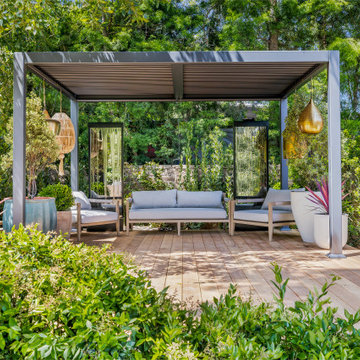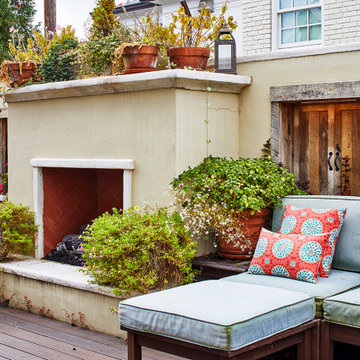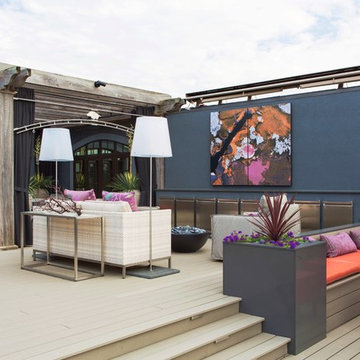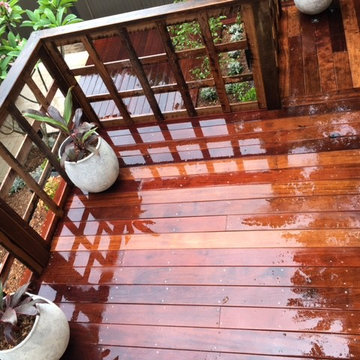Terrazze rosa - Foto e idee
Filtra anche per:
Budget
Ordina per:Popolari oggi
61 - 80 di 654 foto
1 di 2

Deck and paving
Idee per una terrazza classica di medie dimensioni e dietro casa con nessuna copertura
Idee per una terrazza classica di medie dimensioni e dietro casa con nessuna copertura
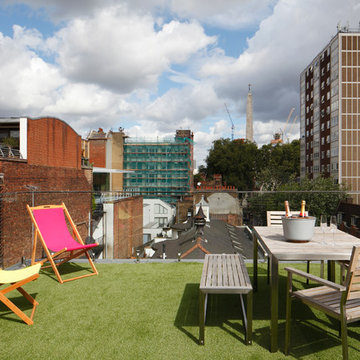
Whitecross Street is our renovation and rooftop extension of a former Victorian industrial building in East London, previously used by Rolling Stones Guitarist Ronnie Wood as his painting Studio.
Our renovation transformed it into a luxury, three bedroom / two and a half bathroom city apartment with an art gallery on the ground floor and an expansive roof terrace above.

Esempio di una terrazza minimal sul tetto e sul tetto con nessuna copertura e parapetto in legno
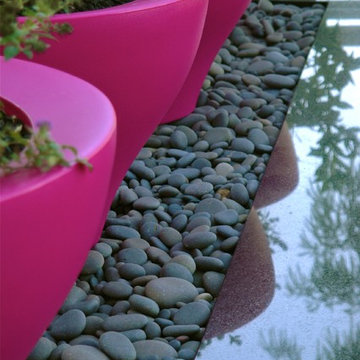
Ric Solow
Idee per una grande terrazza contemporanea sul tetto con un giardino in vaso e nessuna copertura
Idee per una grande terrazza contemporanea sul tetto con un giardino in vaso e nessuna copertura
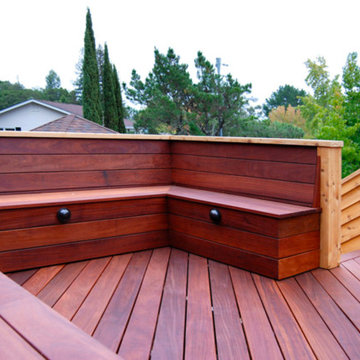
San Rafael
Overview: This garden project began with the demolition of an existing pool and decks cantilevered over a hillside. The garden was originally a Japanese-themed garden retreat and free-form shaped pool. While the client wanted to update and replace many elements, they sought to keep the free-form characteristics of the existing design and repurpose existing materials. BK Landscape Design created a new garden with revetment walls and steps to a succulent garden with salvaged boulders from the pool and pool coping. We built a colored concrete path to access a new wood trellis constructed on the center-line view from the master bedroom. A combination of Bay friendly, native and evergreen plantings were chosen for the planting palette. The overhaul of the yard included low-voltage lighting and minimal drainage. A new wood deck replaced the existing one at the entrance as well as a deck off of the master bedroom that was also constructed from repurposed materials. The style mimics the architectural detail of the mansard roof and simple horizontal wood siding of the house. After removing a juniper (as required by the San Rafael Fire Department within the Wildland-Urban interface) we designed and developed a full front-yard planting plan. All plants are Bay-Friendly, native, and irrigated with a more efficient in-line drip irrigation system to minimize water use. Low-voltage lighting and minimal drainage were also part of the overhaul of the front yard redesign.
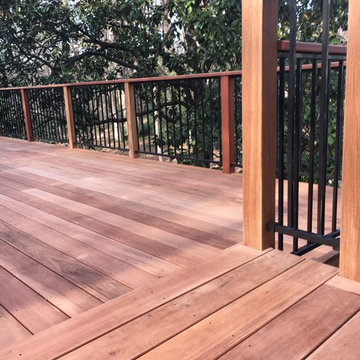
Deck built on top of garage - composite with cedar and aluminum vertical cable rail
Ispirazione per una terrazza chic
Ispirazione per una terrazza chic
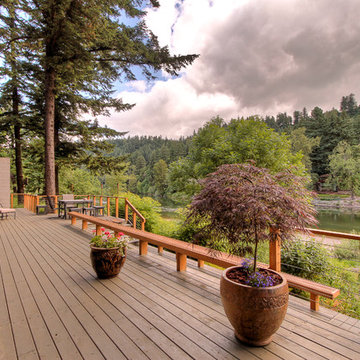
A beautifully decorated architectural style home on the river. Virtual tour: http://terryiverson.com/gallery/1536
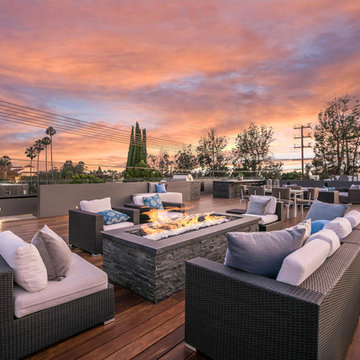
Immagine di una terrazza minimal sul tetto e sul tetto con un focolare e nessuna copertura
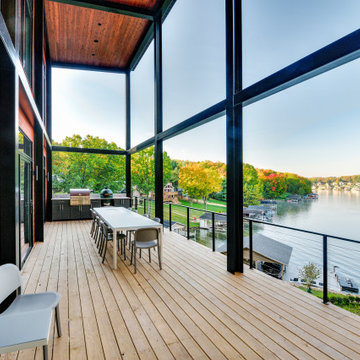
Idee per una terrazza design al primo piano con un tetto a sbalzo e parapetto in cavi
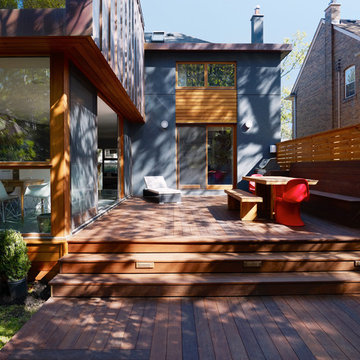
Architecture: Graham Smith
Construction: David Aaron Associates
Engineering: CUCCO engineering + design
Mechanical: Canadian HVAC Design
Immagine di una grande terrazza minimal dietro casa con nessuna copertura
Immagine di una grande terrazza minimal dietro casa con nessuna copertura
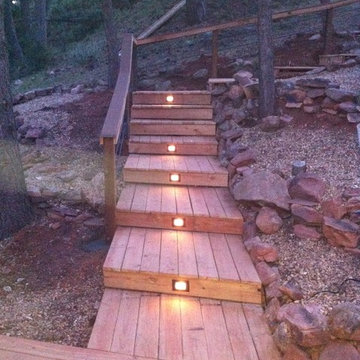
Freeman Construction Ltd
Esempio di una piccola terrazza stile rurale dietro casa con un giardino in vaso e nessuna copertura
Esempio di una piccola terrazza stile rurale dietro casa con un giardino in vaso e nessuna copertura
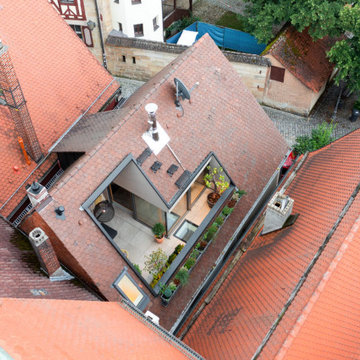
Für das Dach erhielten die Bauherren von Brett Einrichtung die Genehmigung zur teilweisen Öffnung für eine Dachterrasse. So konnte eine gemütliche Entspannungs-Oase entstehen, die selbstverständlich mit Sound versorgt wird. Die wasserfesten Soundpanels sind überputzt und nicht sichtbar.
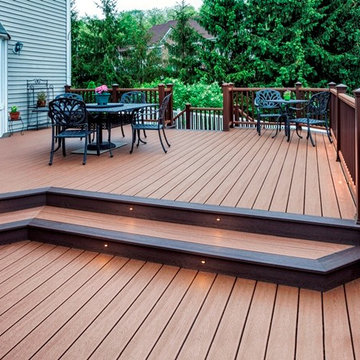
Trex deck built by TrexPro Gold contractor Somerville Aluminum of New Jersey, featuring Transcend decking and railing in Tree House and Vintage Lantern, plus Trex Outdoor Lighting.
Terrazze rosa - Foto e idee
4
