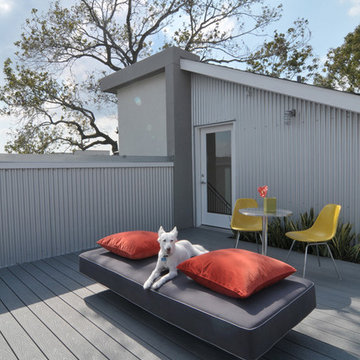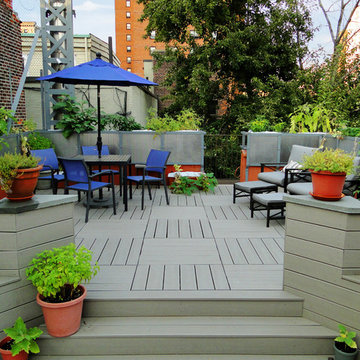Terrazze nere sul tetto - Foto e idee
Filtra anche per:
Budget
Ordina per:Popolari oggi
161 - 180 di 670 foto
1 di 3
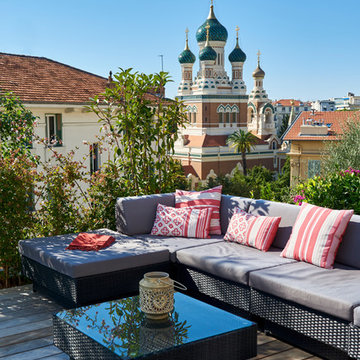
Anthony Lanneretonne
Immagine di una terrazza mediterranea sul tetto e sul tetto con nessuna copertura
Immagine di una terrazza mediterranea sul tetto e sul tetto con nessuna copertura
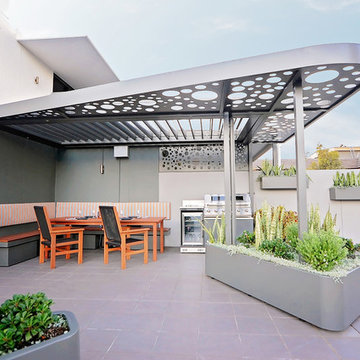
Idee per una terrazza minimal sul tetto e sul tetto con un giardino in vaso e una pergola

Foto di una terrazza contemporanea sul tetto, di medie dimensioni e sul tetto con un focolare e nessuna copertura
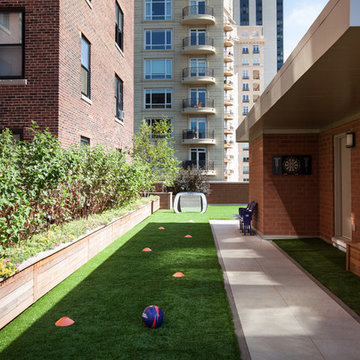
On this side of the roof here is where the adults can act like kids, This day shot of the steel tipped dart board, soccer obstacle course and chilling area.
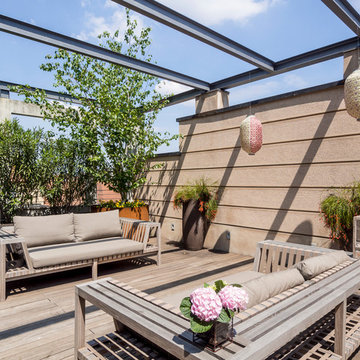
Vittore Buzzi
Esempio di una terrazza design sul tetto e sul tetto con un giardino in vaso e nessuna copertura
Esempio di una terrazza design sul tetto e sul tetto con un giardino in vaso e nessuna copertura
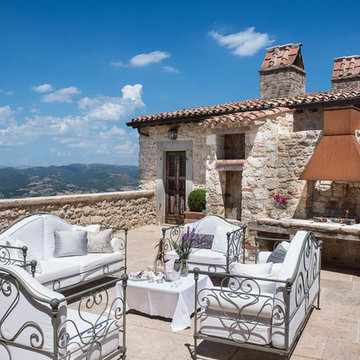
Photo by Francesca Pagliai
Foto di una grande terrazza mediterranea sul tetto e sul tetto con nessuna copertura
Foto di una grande terrazza mediterranea sul tetto e sul tetto con nessuna copertura
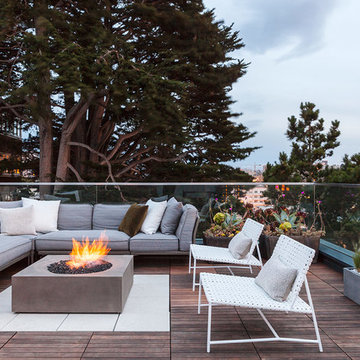
Michele Lee Willson photography
Esempio di una terrazza design sul tetto e sul tetto con un giardino in vaso e nessuna copertura
Esempio di una terrazza design sul tetto e sul tetto con un giardino in vaso e nessuna copertura
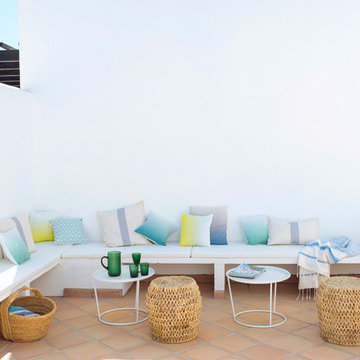
Silvia Buján
Esempio di una terrazza mediterranea di medie dimensioni, sul tetto e sul tetto con nessuna copertura
Esempio di una terrazza mediterranea di medie dimensioni, sul tetto e sul tetto con nessuna copertura

Rising amidst the grand homes of North Howe Street, this stately house has more than 6,600 SF. In total, the home has seven bedrooms, six full bathrooms and three powder rooms. Designed with an extra-wide floor plan (21'-2"), achieved through side-yard relief, and an attached garage achieved through rear-yard relief, it is a truly unique home in a truly stunning environment.
The centerpiece of the home is its dramatic, 11-foot-diameter circular stair that ascends four floors from the lower level to the roof decks where panoramic windows (and views) infuse the staircase and lower levels with natural light. Public areas include classically-proportioned living and dining rooms, designed in an open-plan concept with architectural distinction enabling them to function individually. A gourmet, eat-in kitchen opens to the home's great room and rear gardens and is connected via its own staircase to the lower level family room, mud room and attached 2-1/2 car, heated garage.
The second floor is a dedicated master floor, accessed by the main stair or the home's elevator. Features include a groin-vaulted ceiling; attached sun-room; private balcony; lavishly appointed master bath; tremendous closet space, including a 120 SF walk-in closet, and; an en-suite office. Four family bedrooms and three bathrooms are located on the third floor.
This home was sold early in its construction process.
Nathan Kirkman
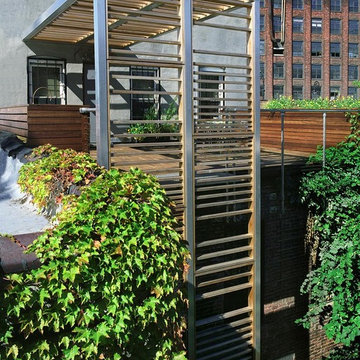
Photo by Steve Williams
Esempio di una terrazza minimalista sul tetto e sul tetto
Esempio di una terrazza minimalista sul tetto e sul tetto
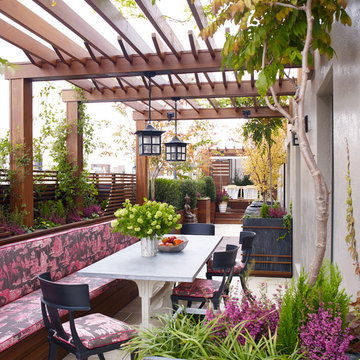
Photo: William Waldron
Immagine di una terrazza contemporanea sul tetto e sul tetto con una pergola
Immagine di una terrazza contemporanea sul tetto e sul tetto con una pergola
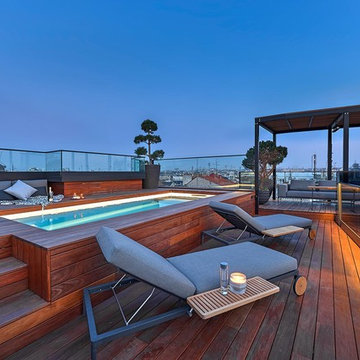
Andreas Wallner
Ispirazione per una grande terrazza design sul tetto e sul tetto con fontane e una pergola
Ispirazione per una grande terrazza design sul tetto e sul tetto con fontane e una pergola
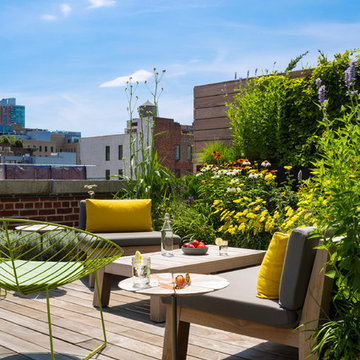
Albert Vecerka-Esto
Immagine di una terrazza design sul tetto e sul tetto con nessuna copertura
Immagine di una terrazza design sul tetto e sul tetto con nessuna copertura

Picture by Christina Hunt
Esempio di una terrazza minimal sul tetto e sul tetto con un giardino in vaso e nessuna copertura
Esempio di una terrazza minimal sul tetto e sul tetto con un giardino in vaso e nessuna copertura

John Bedell
Idee per una terrazza minimal di medie dimensioni, sul tetto e sul tetto con nessuna copertura
Idee per una terrazza minimal di medie dimensioni, sul tetto e sul tetto con nessuna copertura
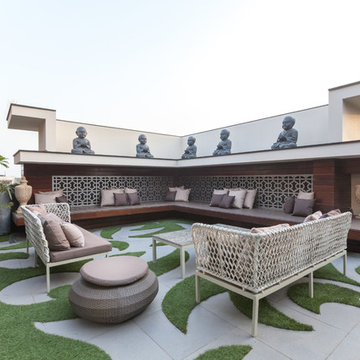
Esempio di una grande terrazza contemporanea sul tetto e sul tetto con nessuna copertura
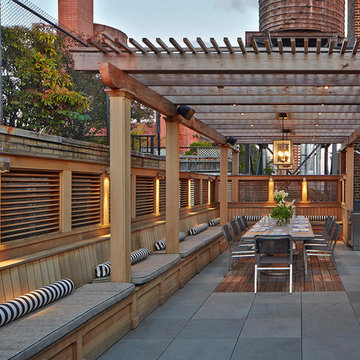
Esempio di una terrazza tradizionale sul tetto e sul tetto con una pergola e con illuminazione

This custom contemporary NYC roof garden near Gramercy Park features beautifully stained ipe deck and planters with plantings of evergreens, Japanese maples, bamboo, boxwoods, and ornamental grasses. Read more about our projects on my blog, www.amberfreda.com.
Terrazze nere sul tetto - Foto e idee
9
