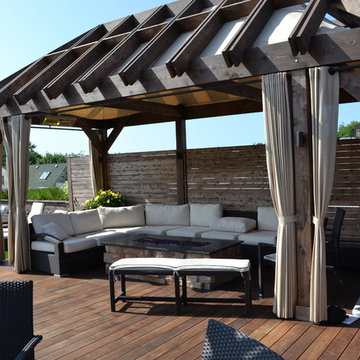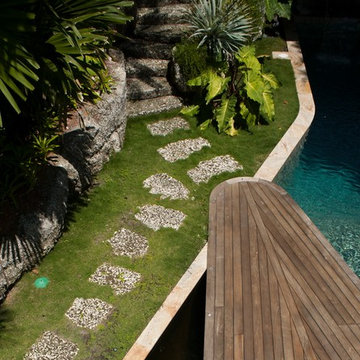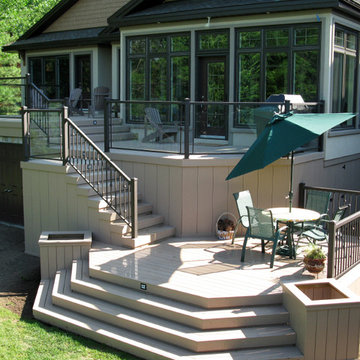Terrazze nere - Foto e idee
Filtra anche per:
Budget
Ordina per:Popolari oggi
101 - 120 di 591 foto
1 di 3
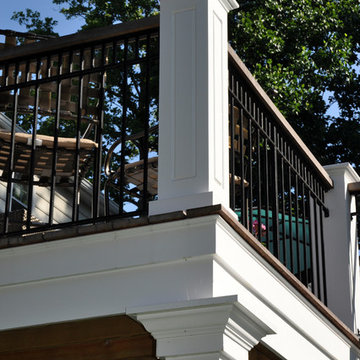
Architectural Deck Details
Immagine di un'ampia terrazza american style dietro casa con nessuna copertura
Immagine di un'ampia terrazza american style dietro casa con nessuna copertura
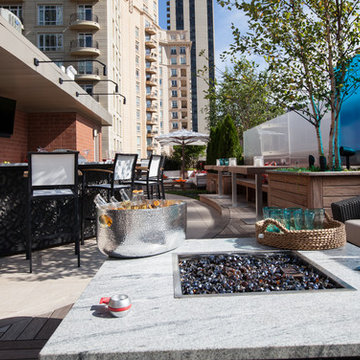
Lounge at the bar area with a signature Kimera Fire table, Frosted glass for privacy.
Esempio di una grande terrazza contemporanea sul tetto con un focolare e nessuna copertura
Esempio di una grande terrazza contemporanea sul tetto con un focolare e nessuna copertura
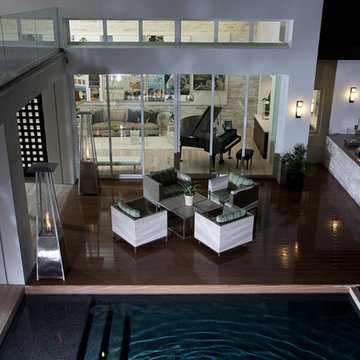
Azalea is The 2012 New American Home as commissioned by the National Association of Home Builders and was featured and shown at the International Builders Show and in Florida Design Magazine, Volume 22; No. 4; Issue 24-12. With 4,335 square foot of air conditioned space and a total under roof square footage of 5,643 this home has four bedrooms, four full bathrooms, and two half bathrooms. It was designed and constructed to achieve the highest level of “green” certification while still including sophisticated technology such as retractable window shades, motorized glass doors and a high-tech surveillance system operable just by the touch of an iPad or iPhone. This showcase residence has been deemed an “urban-suburban” home and happily dwells among single family homes and condominiums. The two story home brings together the indoors and outdoors in a seamless blend with motorized doors opening from interior space to the outdoor space. Two separate second floor lounge terraces also flow seamlessly from the inside. The front door opens to an interior lanai, pool, and deck while floor-to-ceiling glass walls reveal the indoor living space. An interior art gallery wall is an entertaining masterpiece and is completed by a wet bar at one end with a separate powder room. The open kitchen welcomes guests to gather and when the floor to ceiling retractable glass doors are open the great room and lanai flow together as one cohesive space. A summer kitchen takes the hospitality poolside.
Awards:
2012 Golden Aurora Award – “Best of Show”, Southeast Building Conference
– Grand Aurora Award – “Best of State” – Florida
– Grand Aurora Award – Custom Home, One-of-a-Kind $2,000,001 – $3,000,000
– Grand Aurora Award – Green Construction Demonstration Model
– Grand Aurora Award – Best Energy Efficient Home
– Grand Aurora Award – Best Solar Energy Efficient House
– Grand Aurora Award – Best Natural Gas Single Family Home
– Aurora Award, Green Construction – New Construction over $2,000,001
– Aurora Award – Best Water-Wise Home
– Aurora Award – Interior Detailing over $2,000,001
2012 Parade of Homes – “Grand Award Winner”, HBA of Metro Orlando
– First Place – Custom Home
2012 Major Achievement Award, HBA of Metro Orlando
– Best Interior Design
2012 Orlando Home & Leisure’s:
– Outdoor Living Space of the Year
– Specialty Room of the Year
2012 Gold Nugget Awards, Pacific Coast Builders Conference
– Grand Award, Indoor/Outdoor Space
– Merit Award, Best Custom Home 3,000 – 5,000 sq. ft.
2012 Design Excellence Awards, Residential Design & Build magazine
– Best Custom Home 4,000 – 4,999 sq ft
– Best Green Home
– Best Outdoor Living
– Best Specialty Room
– Best Use of Technology
2012 Residential Coverings Award, Coverings Show
2012 AIA Orlando Design Awards
– Residential Design, Award of Merit
– Sustainable Design, Award of Merit
2012 American Residential Design Awards, AIBD
– First Place – Custom Luxury Homes, 4,001 – 5,000 sq ft
– Second Place – Green Design
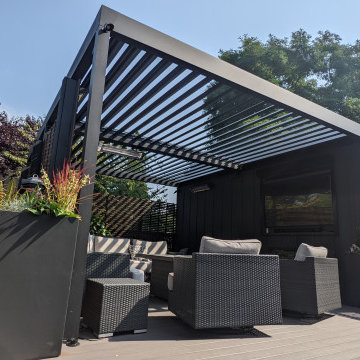
Immagine di una piccola terrazza design dietro casa e a piano terra con una pergola e parapetto in cavi
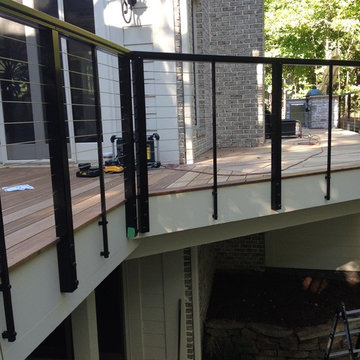
Ipe decking with Feeney DesignRail stainless steel cable rails to allow an unobstructed view of the beautiful landscape below.
Ispirazione per una grande terrazza minimal dietro casa
Ispirazione per una grande terrazza minimal dietro casa
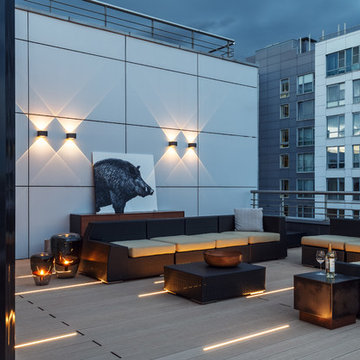
Архитектурная студия: Artechnology
Архитектор: Георгий Ахвледиани
Архитектор: Тимур Шарипов
Дизайнер: Ольга Истомина
Светодизайнер: Сергей Назаров
Фото: Сергей Красюк
Этот проект был опубликован в журнале AD Russia
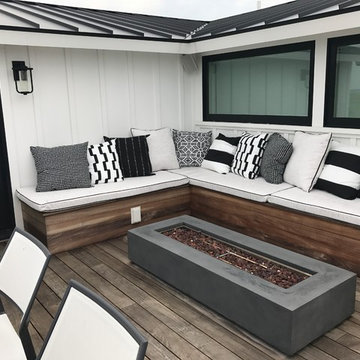
3rd floor deck with firepit and hot tub
Esempio di una grande terrazza costiera sul tetto con un focolare
Esempio di una grande terrazza costiera sul tetto con un focolare
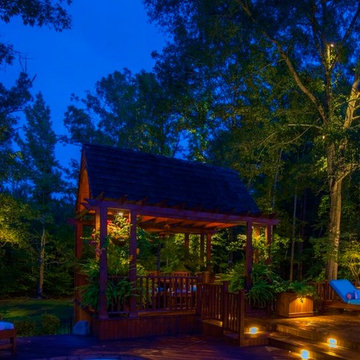
Neil Johnson Photography
Foto di una grande terrazza stile rurale dietro casa con un giardino in vaso e una pergola
Foto di una grande terrazza stile rurale dietro casa con un giardino in vaso e una pergola
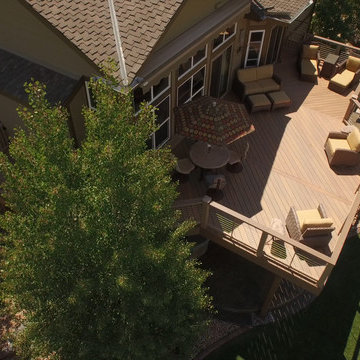
Aerial perspectives give us a better understanding of decks and how homeowners use them.
Esempio di una grande terrazza design dietro casa con nessuna copertura
Esempio di una grande terrazza design dietro casa con nessuna copertura
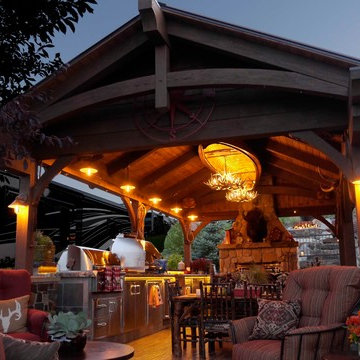
Exposed timber canopy over an outdoor living area features rustic Montana style. The space includes a canoe in the rafters and antler chandeliers, a natural stone fireplace, and comfortable/durable furniture by OW Lee. Photo by David W. King http://www.davidwking.com/
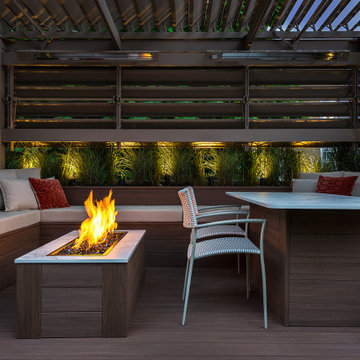
Immagine di una terrazza moderna di medie dimensioni e sul tetto con un caminetto e una pergola
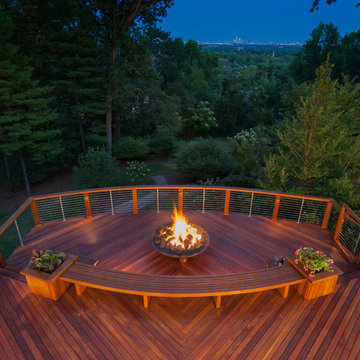
Foto di un'ampia terrazza minimal dietro casa con un focolare e nessuna copertura
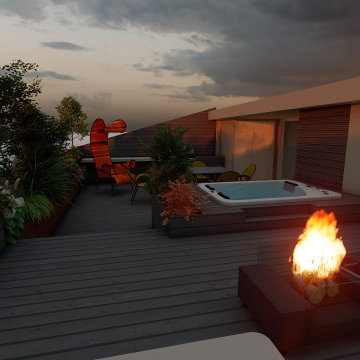
Idee per una grande terrazza minimalista sul tetto e sul tetto con un giardino in vaso
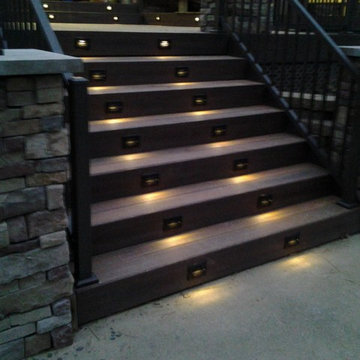
Fiberon decking, Twin Eagles grill center, low voltage and accent lighting, floating tables and pit group seating around firepit by DHM Remodeling
Esempio di una grande terrazza stile americano dietro casa con nessuna copertura
Esempio di una grande terrazza stile americano dietro casa con nessuna copertura
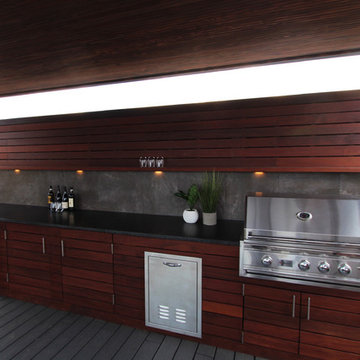
Large Outdoor Kitchen and Grill station
Ispirazione per una grande terrazza contemporanea sul tetto con un tetto a sbalzo
Ispirazione per una grande terrazza contemporanea sul tetto con un tetto a sbalzo

Louisa, San Clemente Coastal Modern Architecture
The brief for this modern coastal home was to create a place where the clients and their children and their families could gather to enjoy all the beauty of living in Southern California. Maximizing the lot was key to unlocking the potential of this property so the decision was made to excavate the entire property to allow natural light and ventilation to circulate through the lower level of the home.
A courtyard with a green wall and olive tree act as the lung for the building as the coastal breeze brings fresh air in and circulates out the old through the courtyard.
The concept for the home was to be living on a deck, so the large expanse of glass doors fold away to allow a seamless connection between the indoor and outdoors and feeling of being out on the deck is felt on the interior. A huge cantilevered beam in the roof allows for corner to completely disappear as the home looks to a beautiful ocean view and Dana Point harbor in the distance. All of the spaces throughout the home have a connection to the outdoors and this creates a light, bright and healthy environment.
Passive design principles were employed to ensure the building is as energy efficient as possible. Solar panels keep the building off the grid and and deep overhangs help in reducing the solar heat gains of the building. Ultimately this home has become a place that the families can all enjoy together as the grand kids create those memories of spending time at the beach.
Images and Video by Aandid Media.
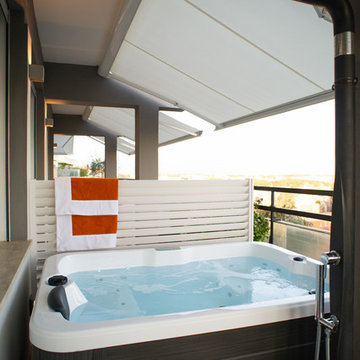
La mini piscina posizionata sul terrazzo è dotata di ogni confort, dall'idromassaggio al riscaldamento dell'acqua, è inoltre corredata di doccia esterna, il tutto con vista sui tetti di Roma.
Terrazze nere - Foto e idee
6
