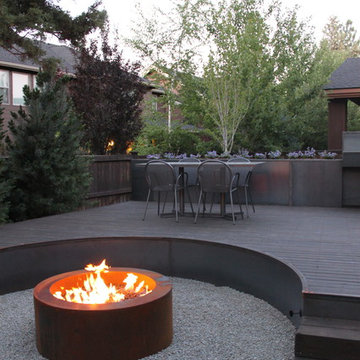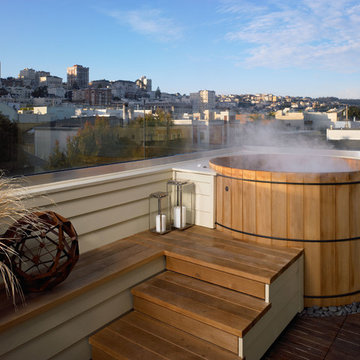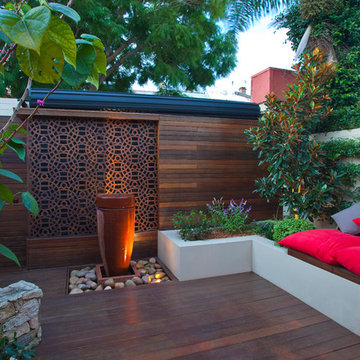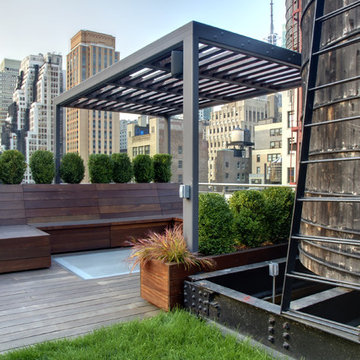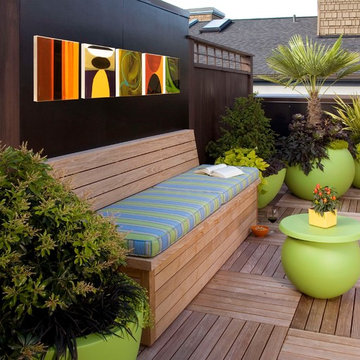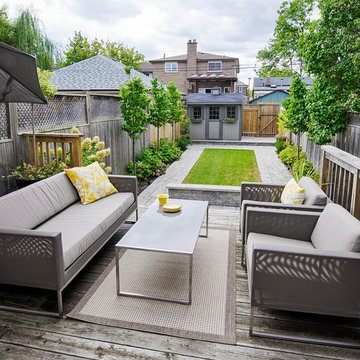Terrazze nere - Foto e idee
Filtra anche per:
Budget
Ordina per:Popolari oggi
121 - 140 di 27.849 foto
1 di 2

Full outdoor kitchen & bar with an induction grill, all weather cabinets, outdoor refrigerator, and electric blue Azul Bahia Brazilian granite countertops to reflect the color of the sea; An octagonally shaped seating area facing the ocean for sunbathing and sunset viewing.; The deck is constructed with sustainably harvested tropical Brazilian hardwood Ipe that requires little maintenance..Eric Roth Photography
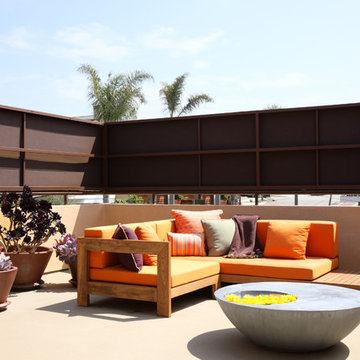
A perfect place to lounge on a warm, sunny day. A custom teak sectional, pillows and a coffee table make this space functional and complete.
Esempio di una terrazza minimalista sul tetto e sul tetto
Esempio di una terrazza minimalista sul tetto e sul tetto
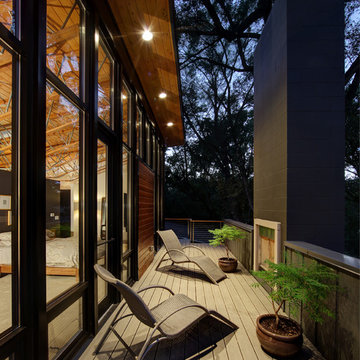
Tricia Shay Photography
Immagine di una terrazza design di medie dimensioni e nel cortile laterale con un focolare e un tetto a sbalzo
Immagine di una terrazza design di medie dimensioni e nel cortile laterale con un focolare e un tetto a sbalzo
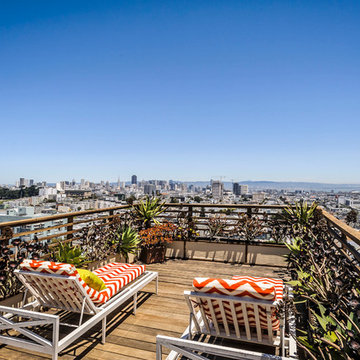
Dennis Mayer, Photographer
Ispirazione per una terrazza design sul tetto e sul tetto
Ispirazione per una terrazza design sul tetto e sul tetto
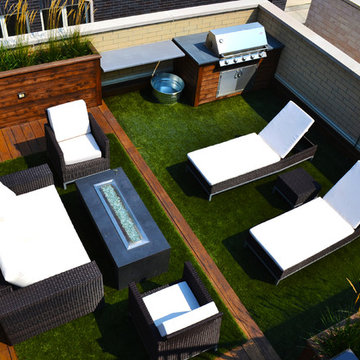
A chicago garage roof deck with synlawn, fire pit, built in grill and lounge seating perfect for an afternoon with the family.
Idee per una terrazza contemporanea di medie dimensioni e sul tetto con un focolare e nessuna copertura
Idee per una terrazza contemporanea di medie dimensioni e sul tetto con un focolare e nessuna copertura
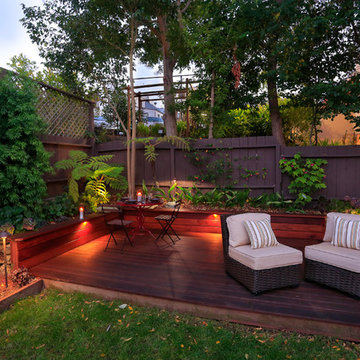
Led lighting adds hours of enjoyment to this landscape design/install project.
photo by Kingmond Young, light fixtures from FX Luminaire and Urban Farmer Store
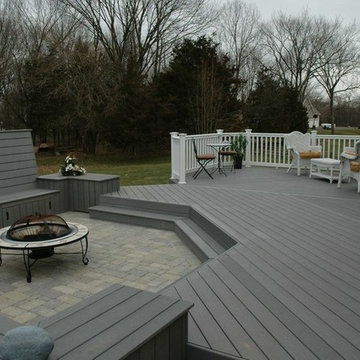
This one- of- a- kind backyard deck features low-maintenance Fiberon decking with an ingelnook style custom seating area also made from Fiberon. This unique design adds privacy to the outdoor living area because before their backyard was visible from the deck of the house next door
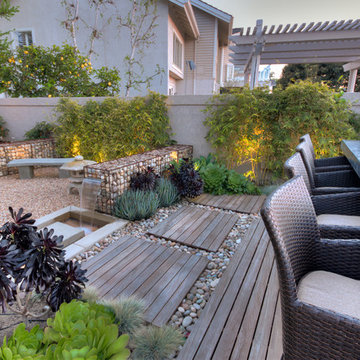
Studio H Landscape Architecture, Inc.
Esempio di una terrazza design dietro casa e di medie dimensioni con nessuna copertura
Esempio di una terrazza design dietro casa e di medie dimensioni con nessuna copertura

This hidden front courtyard is nestled behind a small knoll, which protects the space from the street on one side and fosters a sense of openness on the other. The clients wanted plenty of places to sit and enjoy the landscape.
This photo was taken by Ryann Ford.

View of garden courtyard of main unit with french doors connecting interior and exterior spaces. Retractable awnings provide shade in the summer but pull back to maximize daylight during the long, dark Seattle winter.
photo: Fred Kihara
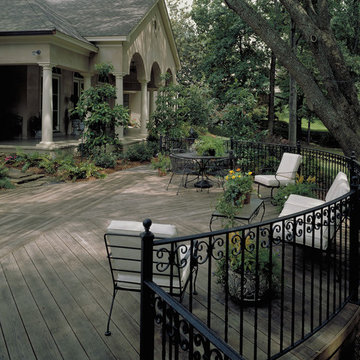
Photo courtesy of Breland & Framer Designers, Inc. and can be found on houseplansandmore.com
Ispirazione per una terrazza chic
Ispirazione per una terrazza chic
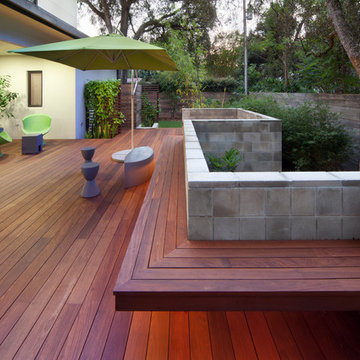
Project by E2 Homes
Landscape and Hardscape design by Evergreen Consulting
Architecture by Green Apple Architecture
Decks by Walk on Wood
Photos by Harvey Smith
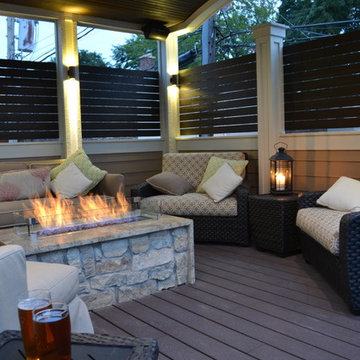
Arched Veranda on Roof Deck, Firepit, Furniture, Lighting-Designed by Adam Miller
Immagine di una terrazza tradizionale di medie dimensioni e sul tetto con un focolare e un tetto a sbalzo
Immagine di una terrazza tradizionale di medie dimensioni e sul tetto con un focolare e un tetto a sbalzo
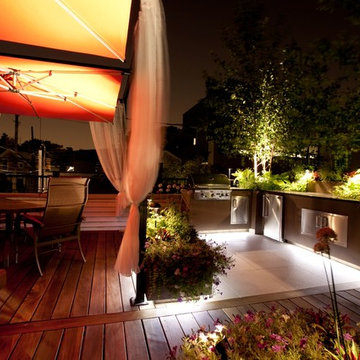
This kitchen is on a Chicago garage rooftop, with a space of only 19 x 19 it has created a few challenges, one we love to have. This project was a fun one and in this photo shows the suspended umbrellas which act as separate rooms.
Terrazze nere - Foto e idee
7
