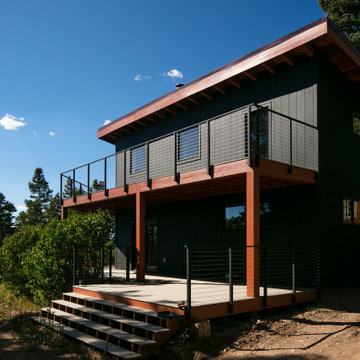Terrazze nere con parapetto in cavi - Foto e idee
Filtra anche per:
Budget
Ordina per:Popolari oggi
21 - 40 di 85 foto
1 di 3
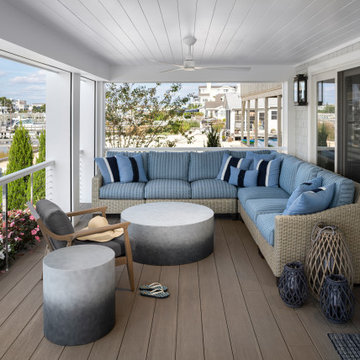
Foto di una terrazza costiera con un tetto a sbalzo, parapetto in cavi e con illuminazione
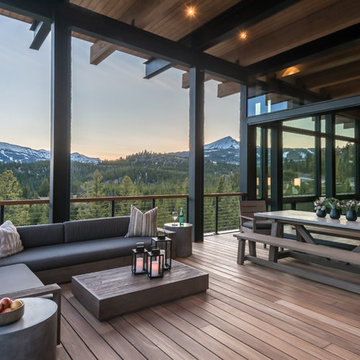
SAV Digital Environments -
Audrey Hall Photography -
Reid Smith Architects
Idee per una grande terrazza contemporanea con un tetto a sbalzo e parapetto in cavi
Idee per una grande terrazza contemporanea con un tetto a sbalzo e parapetto in cavi
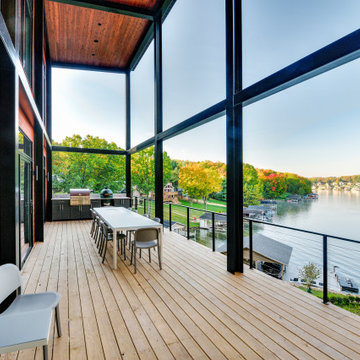
Idee per una terrazza design al primo piano con un tetto a sbalzo e parapetto in cavi
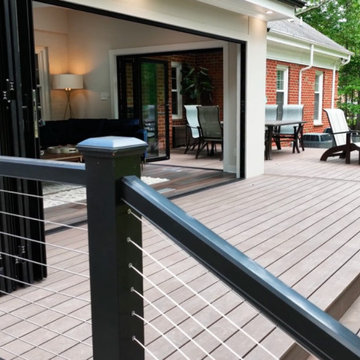
Jerry Harris Remodeling of Virginia recently completed a stunning sunroom and deck addition for a delighted client in Chesapeake. Through their expert craftsmanship, they successfully converted an outdated screened porch into an extraordinary year-round living space. The key to this remarkable transformation lies in the two exquisite ActivWall Folding Door units that have taken center stage.
One unit has five panels in a 5R out-swing configuration, and the other has three panels in a 3L out-swing configuration. Harris’ staff noted, “These two buttery smooth doors effortlessly glide along their tracks, seamlessly merging the indoors with the outdoors.”
See full story at: https://activwall.com/2023/05/18/sunroom-deck/
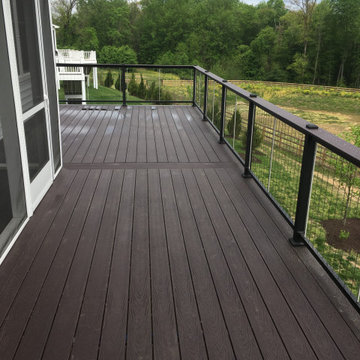
Foto di una grande terrazza dietro casa e al primo piano con parapetto in cavi
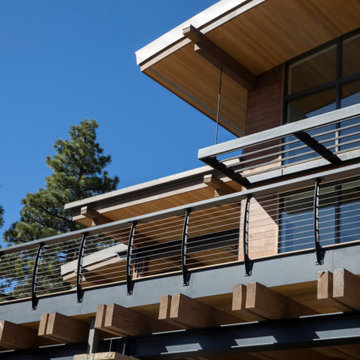
Large partially covered deck with curved cable railings and wide top rail. The deck has steel and wood beams with stone pillars.
Railings by www.Keuka-studios.com
Photography by Paul Dyer
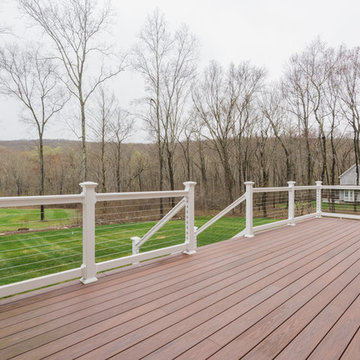
A classically designed house located near the Connecticut Shoreline at the acclaimed Fox Hopyard Golf Club. This home features a shingle and stone exterior with crisp white trim and plentiful widows. Also featured are carriage style garage doors with barn style lights above each, and a beautiful stained fir front door. The interior features a sleek gray and white color palate with dark wood floors and crisp white trim and casework. The marble and granite kitchen with shaker style white cabinets are a chefs delight. The master bath is completely done out of white marble with gray cabinets., and to top it all off this house is ultra energy efficient with a high end insulation package and geothermal heating.
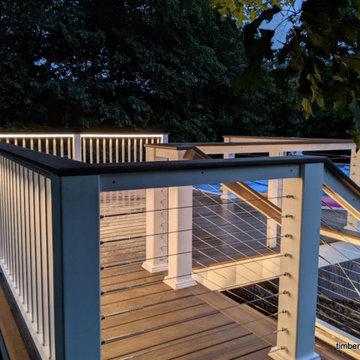
Ispirazione per una terrazza di medie dimensioni, dietro casa e a piano terra con parapetto in cavi
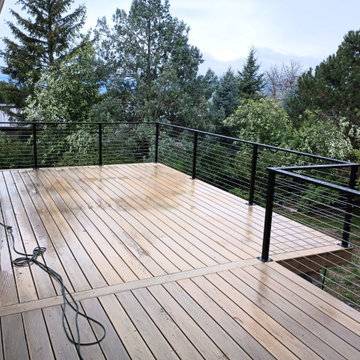
Timbertech Tigerwood Composite Deck. Water Proof Rain Escapes. with Cable Railing
Immagine di una terrazza design di medie dimensioni con parapetto in cavi
Immagine di una terrazza design di medie dimensioni con parapetto in cavi
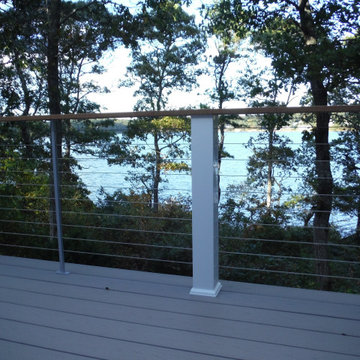
Esempio di una terrazza contemporanea di medie dimensioni e dietro casa con parapetto in cavi
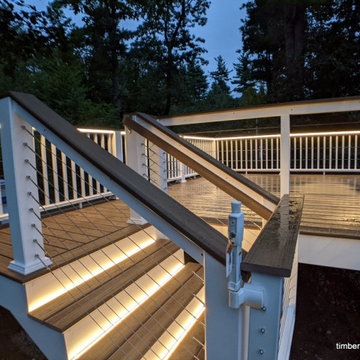
Immagine di una terrazza di medie dimensioni, dietro casa e a piano terra con parapetto in cavi
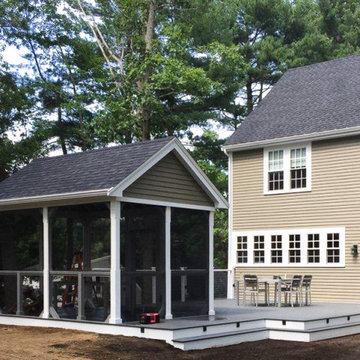
Immagine di una terrazza tradizionale dietro casa con parapetto in cavi
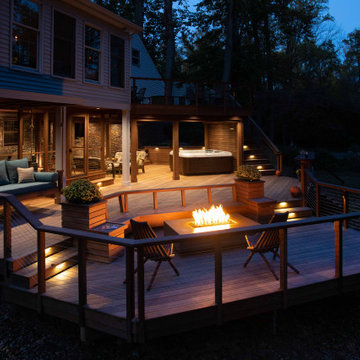
A square deck doesn’t have to be boring – just tilt the squares on an angle.
This client had a big wish list:
A screen porch was created under an existing elevated room.
A large upper deck for dining was waterproofed with EPDM roofing. This made for a large dry area on the lower deck furnished with couches, a television, spa, recessed lighting, and paddle fans.
An outdoor shower is enclosed under the stairs. For code purposes, we call it a rinsing station.
A small roof extension to the existing house provides covering and a spot for a hanging daybed.
The design also includes a live edge slab installed as a bar top at which to enjoy a casual drink while watching the children in the yard.
The lower deck leads down two more steps to the fire pit.
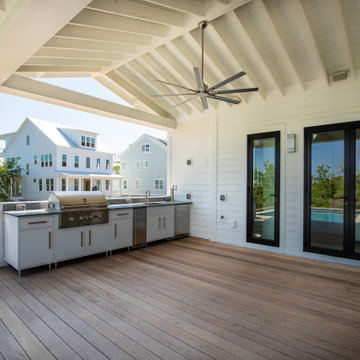
Foto di una grande terrazza minimalista dietro casa con un tetto a sbalzo e parapetto in cavi
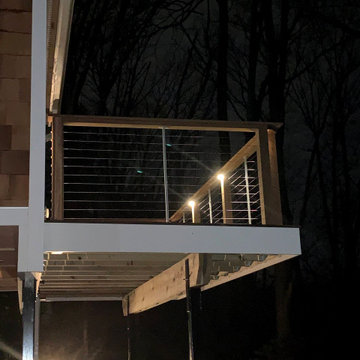
We completed this deck for another contractor. The homeowner wanted a better grade deck surface and was excited by our green MOSO Bamboo X-treme deck material. They also wanted a cable railing to keep an open view of the ravine below. This was a complex project which was very satisfying to do.
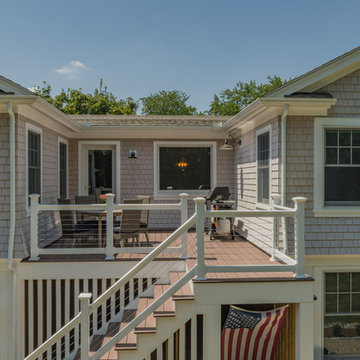
Pete's Precision PhotoThe cottage style exterior of this newly remodeled ranch in Connecticut, belies its transitional interior design. The exterior of the home features wood shingle siding along with pvc trim work, a gently flared beltline separates the main level from the walk out lower level at the rear. Also on the rear of the house where the addition is most prominent there is a cozy deck, with maintenance free cable railings, a quaint gravel patio, and a garden shed with its own patio and fire pit gathering area.
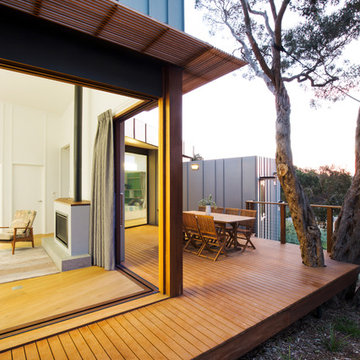
Timber framed windows with timber batten shading open away from the corner of this house and extend out to timber decking
Ispirazione per una terrazza contemporanea di medie dimensioni, nel cortile laterale e a piano terra con nessuna copertura e parapetto in cavi
Ispirazione per una terrazza contemporanea di medie dimensioni, nel cortile laterale e a piano terra con nessuna copertura e parapetto in cavi
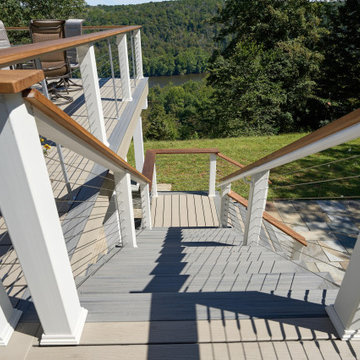
With meticulous attention to detail and unparalleled craftsmanship, we've created a space that elevates your outdoor experience. From the sleek design to the durable construction, our deck project is a testament to our commitment to excellence. Step outside and immerse yourself in the beauty of your new deck – the perfect blend of functionality and aesthetics.
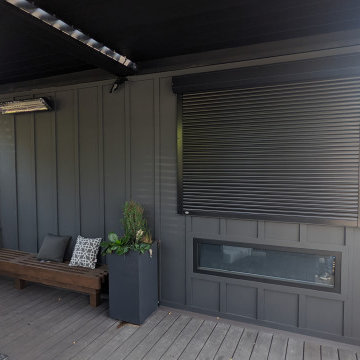
Immagine di una piccola terrazza minimal dietro casa e a piano terra con una pergola e parapetto in cavi
Terrazze nere con parapetto in cavi - Foto e idee
2
