Terrazze nere al primo piano - Foto e idee
Filtra anche per:
Budget
Ordina per:Popolari oggi
81 - 100 di 279 foto
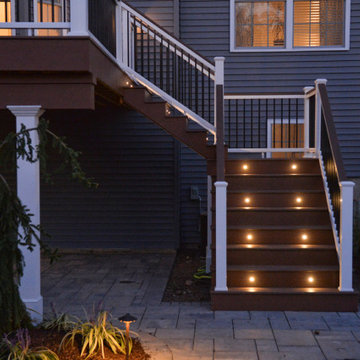
It started with a phone call inquiring about doing a basic deck remodel. When Chris Kehoe arrived on site to learn more about the home layout, budget, and timeline for the homeowners, it became clear that there was far more to the story.
The family was looking for more than just a deck replacement. They were looking to rebuild an outdoor living space that fit lifestyle. There was so much more than what you can input into a contact form that they were considering when reaching out to Orange County Deck Co. They were picturing their dream outdoor living space, which included:
- an inviting pool area
- stunning hardscape to separate spaces
- a secure, maintenance-free second level deck to improve home flow
- space under the deck that could double as hosting space with cover
- beautiful landscaping to enjoy while they sipped their glass of wine at sunset
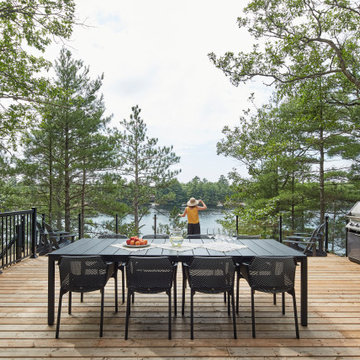
Foto di una grande terrazza rustica al primo piano con nessuna copertura e parapetto in materiali misti
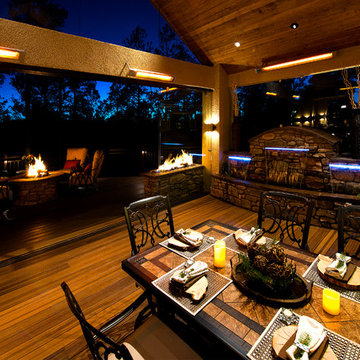
This second-story deck features Envision Outdoor Living Products. The composite decking is Spiced Teak from the Distinction Collection.
Idee per una grande terrazza classica dietro casa e al primo piano con un focolare
Idee per una grande terrazza classica dietro casa e al primo piano con un focolare
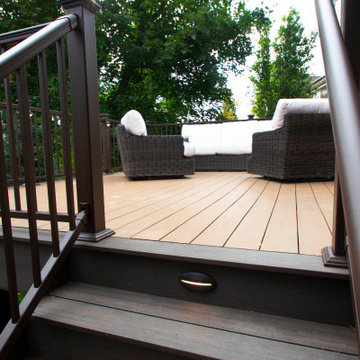
Multi level Deckorators Vista composite deck with Preferred Georgian railing. Rough sawn cedar pergola. Integrated low voltage rail lighting.
Esempio di una terrazza classica di medie dimensioni, dietro casa e al primo piano con una pergola e parapetto in metallo
Esempio di una terrazza classica di medie dimensioni, dietro casa e al primo piano con una pergola e parapetto in metallo
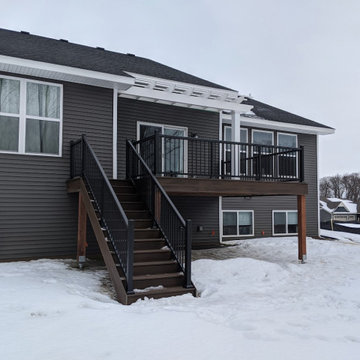
Winter Constructed White Composite Pergola, Composite Decking & Stairs with Aluminum Railing - Prior Lake, MN
Ispirazione per una terrazza dietro casa e al primo piano con una pergola e parapetto in metallo
Ispirazione per una terrazza dietro casa e al primo piano con una pergola e parapetto in metallo
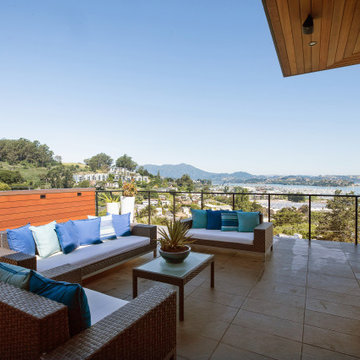
Ispirazione per una terrazza minimal al primo piano con parapetto in materiali misti
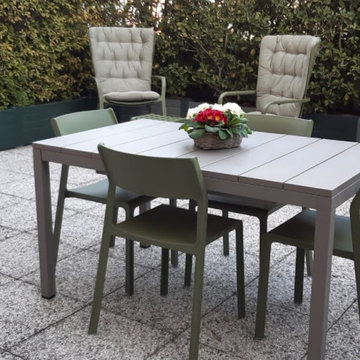
Arredo terrazza, tavolo e sedie, angolo relax con poltrone da esterno, restyling arredi in legno esistenti con colori coordinati ai nuovi arredi
Ispirazione per una terrazza minimalista al primo piano
Ispirazione per una terrazza minimalista al primo piano
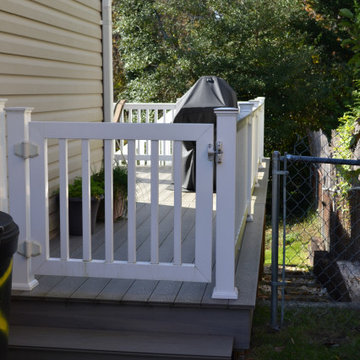
Ispirazione per una grande terrazza classica dietro casa e al primo piano con un tetto a sbalzo e parapetto in materiali misti
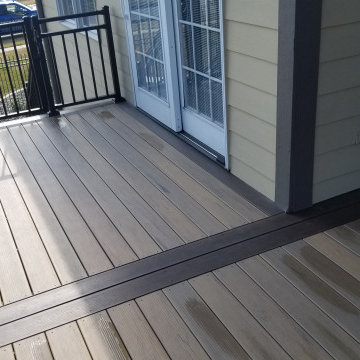
We built this new Timbertech in 2018 and a few years later, these homeowners got a new Hot Tub under the deck and was looking for privacy. We then built a horizontal decking privacy wall to match the decking. We also wrapped the footing posts and beams to complete their backyard deck project. Wall looks great and really completes the final look of the whole project. With this stay-at-home pandemic – the homeowners have much more time to enjoy the privacy in their new hot tub.
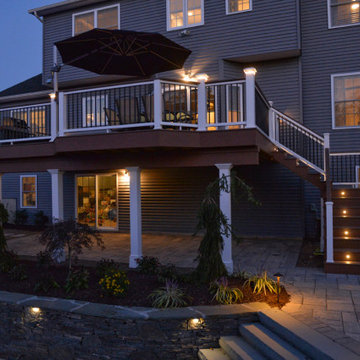
It started with a phone call inquiring about doing a basic deck remodel. When Chris Kehoe arrived on site to learn more about the home layout, budget, and timeline for the homeowners, it became clear that there was far more to the story.
The family was looking for more than just a deck replacement. They were looking to rebuild an outdoor living space that fit lifestyle. There was so much more than what you can input into a contact form that they were considering when reaching out to Orange County Deck Co. They were picturing their dream outdoor living space, which included:
- an inviting pool area
- stunning hardscape to separate spaces
- a secure, maintenance-free second level deck to improve home flow
- space under the deck that could double as hosting space with cover
- beautiful landscaping to enjoy while they sipped their glass of wine at sunset
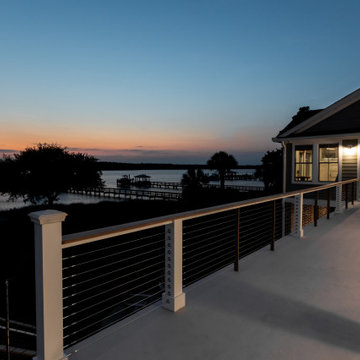
Immagine di una grande terrazza tradizionale dietro casa e al primo piano con nessuna copertura e parapetto in materiali misti
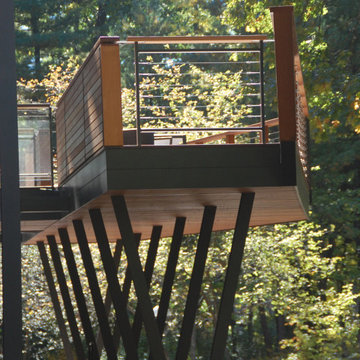
Idee per una terrazza contemporanea dietro casa e al primo piano con nessuna copertura e parapetto in legno
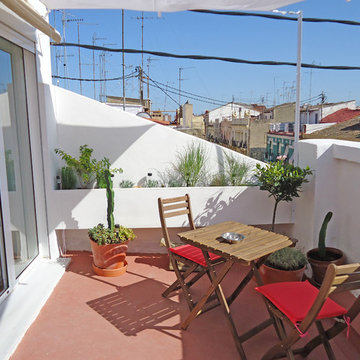
Foto di una terrazza mediterranea sul tetto e al primo piano con un giardino in vaso e nessuna copertura
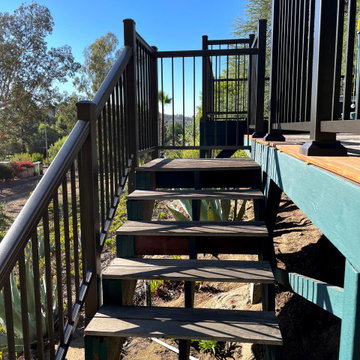
New aluminum railing system installation in Poway
Immagine di una terrazza classica di medie dimensioni, dietro casa e al primo piano con una pergola e parapetto in metallo
Immagine di una terrazza classica di medie dimensioni, dietro casa e al primo piano con una pergola e parapetto in metallo
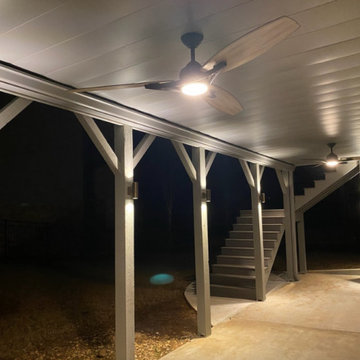
Under Decking
Esempio di una grande terrazza minimalista dietro casa e al primo piano
Esempio di una grande terrazza minimalista dietro casa e al primo piano

Ispirazione per una terrazza contemporanea sul tetto e al primo piano con nessuna copertura
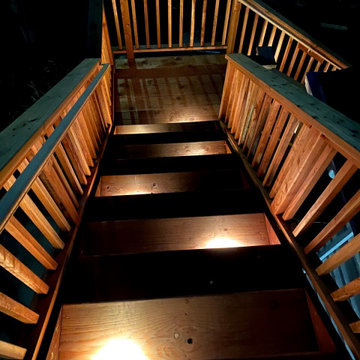
New deck/ balcony and staircase design for a 100 year home. We helped with both permitting and construction documents. The staircase and deck/ balcony provides access to the 2nd floor of the home, gives expansive views, and provides an egress route in case of emergency. Note that the homeowner still plans to do some additional work, including some paint and stain work as well as landscaping at the base of the stairway.
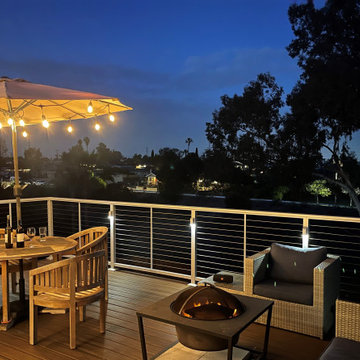
Complete demolition and replacement of an old deck. The new composite deck is almost 600 sq feet, and includes DesignRail with LED Post Accent Lights and CableRail infill.
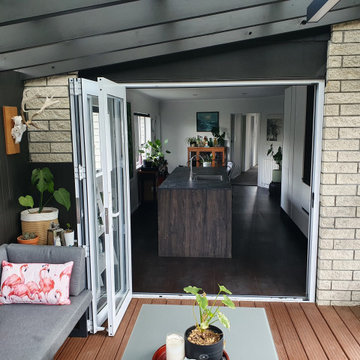
This outdoor living area is the perfect place to entertain your guests while being sheltered from the elements
Foto di una terrazza moderna di medie dimensioni, dietro casa e al primo piano con parapetto in legno
Foto di una terrazza moderna di medie dimensioni, dietro casa e al primo piano con parapetto in legno
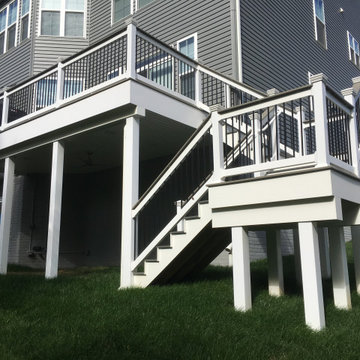
Ispirazione per una terrazza di medie dimensioni, dietro casa e al primo piano con nessuna copertura
Terrazze nere al primo piano - Foto e idee
5