Terrazze nel cortile laterale - Foto e idee
Filtra anche per:
Budget
Ordina per:Popolari oggi
81 - 100 di 1.099 foto
1 di 3
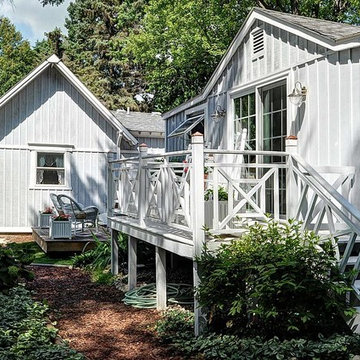
The balcony railings were inspired by a web design and meant to harmonize with the picket fences, lattice privacy screens and trellises
Ispirazione per una terrazza stile marinaro di medie dimensioni e nel cortile laterale con un giardino in vaso e nessuna copertura
Ispirazione per una terrazza stile marinaro di medie dimensioni e nel cortile laterale con un giardino in vaso e nessuna copertura
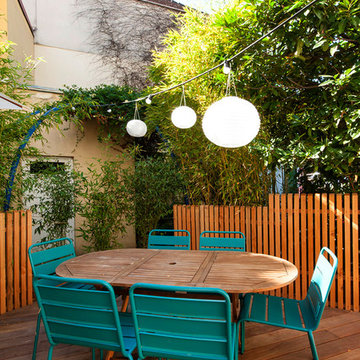
Ispirazione per una terrazza chic di medie dimensioni e nel cortile laterale con nessuna copertura
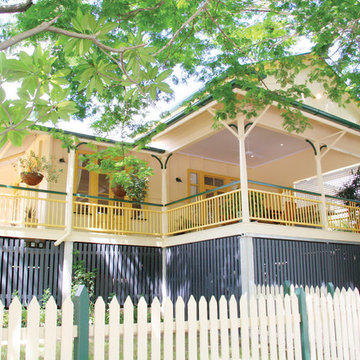
A new roof structure has been designed and added to the existing verandah. This deck is orientated to the north and is exposed to the naturally cooling breezes from the north-east. A skillion roof has been built over the new space, that parallels the existing roof in order for this structure to blend and not compete with the other forms in the roofline at the front of the home.
A unique addition is the ironing board in the kitchen that slides out from the bench.
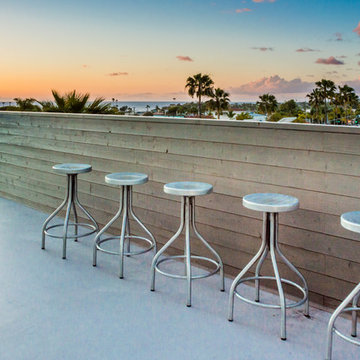
The front deck outside the kitchen and dining room with outstanding ocean views.
Idee per una grande terrazza minimalista nel cortile laterale con nessuna copertura
Idee per una grande terrazza minimalista nel cortile laterale con nessuna copertura
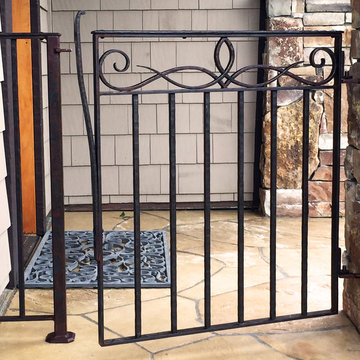
These Aspen homeowners needed to keep their puppy from escaping. Jonathan designed a simple but elegant solution.
Ispirazione per una piccola terrazza tradizionale nel cortile laterale
Ispirazione per una piccola terrazza tradizionale nel cortile laterale
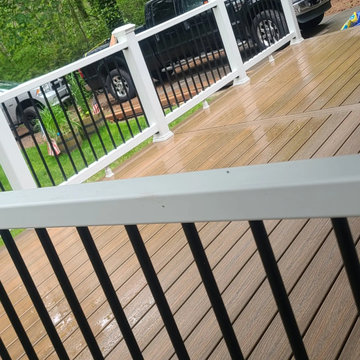
Trex toasted sand decking with trex select handrail
Idee per una terrazza moderna di medie dimensioni, nel cortile laterale e a piano terra con nessuna copertura e parapetto in materiali misti
Idee per una terrazza moderna di medie dimensioni, nel cortile laterale e a piano terra con nessuna copertura e parapetto in materiali misti
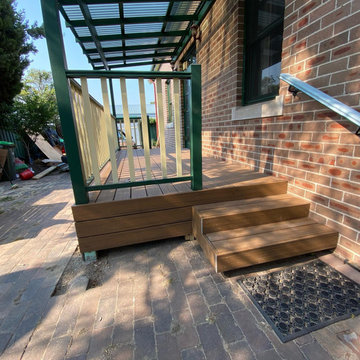
This was an empty area but Ray really need something build where he could have access to his property. Not only that need needed to an area that he could enjoy thus we built a Patio for him as well.
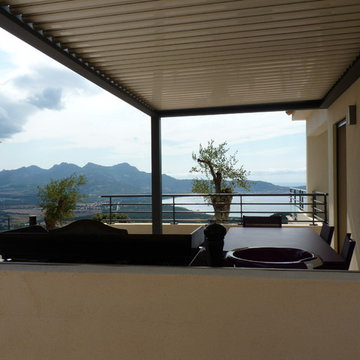
pergolas bioclimatique Biossun
Foto di una piccola terrazza minimal nel cortile laterale con una pergola
Foto di una piccola terrazza minimal nel cortile laterale con una pergola
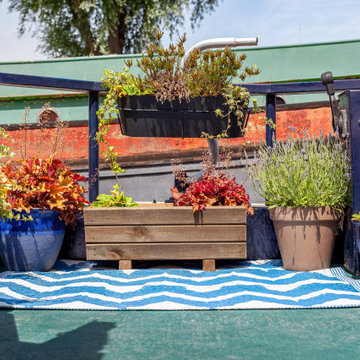
Image by:
Katherine Malonda
@malondaphotos
Esempio di una piccola terrazza bohémian nel cortile laterale e a piano terra con un giardino in vaso, nessuna copertura e parapetto in metallo
Esempio di una piccola terrazza bohémian nel cortile laterale e a piano terra con un giardino in vaso, nessuna copertura e parapetto in metallo
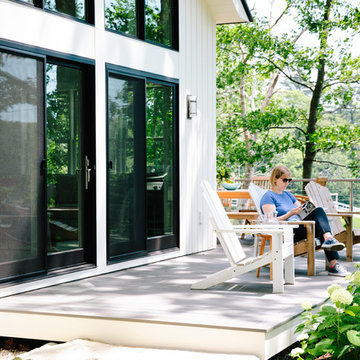
Facing the ocean a L shaped deck creates extra space to relax and enjoy the beautiful views on the coast of Maine. Composite decking and stainless steel rail systems keep maintenance to a minimum. Two sliding french doors in the living room/kitchen bring in light as well as provide easy access to the outdoors.
Photography by Megan Burns
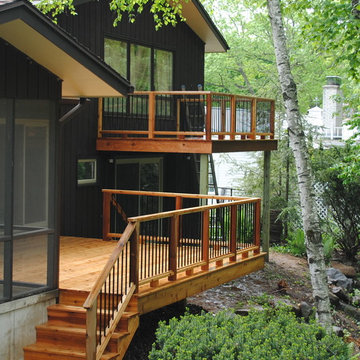
Quigleydecks.com
Quigley Decks is a Madison, WI-based home improvement contractor specializing in building decks, pergolas, porches, patios and carpentry projects that make the outside of your home a more pleasing place to relax. We are pleased to service much of greater Wisconsin including Cottage Grove, De Forest, Fitchburg, Janesville, Lake Mills, Madison, Middleton, Monona, Mt. Horeb, Stoughton, Sun Prairie, Verona, Waunakee, Milwaukee, Oconomowoc, Pewaukee, the Dells area and more.
We believe in solid workmanship and take great care in hand-selecting quality materials including Western Red Cedar, Ipe hardwoods and Trex, TimberTech and AZEK composites from select, southern Wisconsin vendors. Our goals are building quality and customer satisfaction. We ensure that no matter what the size of the job, it will be done right the first time and built to last.
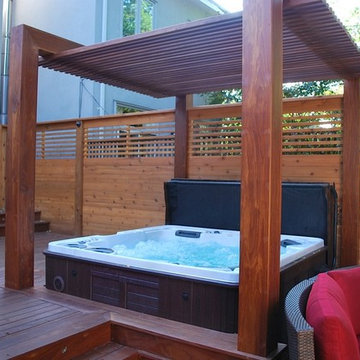
Immagine di una terrazza chic di medie dimensioni e nel cortile laterale con una pergola
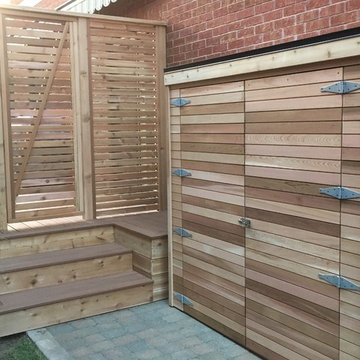
Foto di una piccola terrazza contemporanea nel cortile laterale
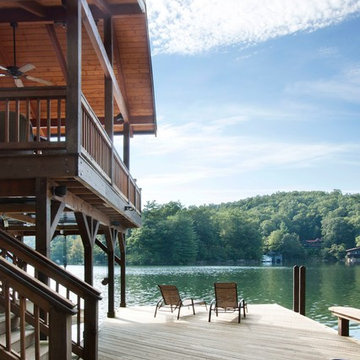
J Weiland
Foto di una terrazza classica di medie dimensioni e nel cortile laterale con un pontile e un tetto a sbalzo
Foto di una terrazza classica di medie dimensioni e nel cortile laterale con un pontile e un tetto a sbalzo
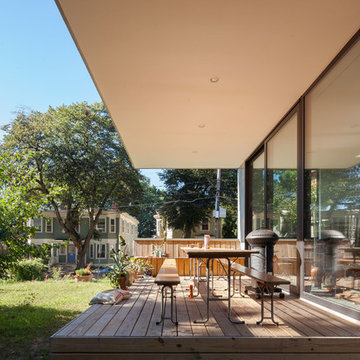
Foto di una terrazza nordica di medie dimensioni e nel cortile laterale con un tetto a sbalzo
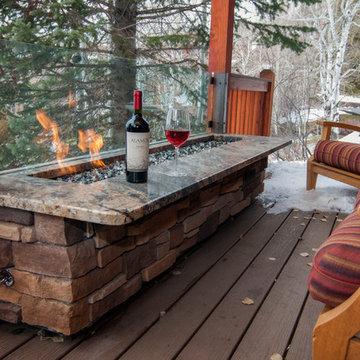
Even the coldest days, you can sit here and enjoy the outdoors.
Foto di una piccola terrazza stile rurale nel cortile laterale con un focolare e un tetto a sbalzo
Foto di una piccola terrazza stile rurale nel cortile laterale con un focolare e un tetto a sbalzo
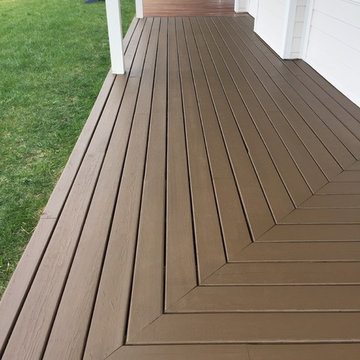
Foto di una grande terrazza chic nel cortile laterale con un tetto a sbalzo
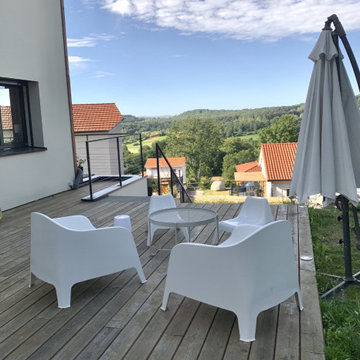
Maison bioclimatique au cœur des volcans d'Auvergne⛰ Ces deux terrasses ont été conçus afin de profiter du soleil tout au long de la journée, et profiter de cette incroyable vue sur le parc naturel des volcans.
Vous souhaitez nous contacter pour un projet de construction ou de rénovation?
☎️ 04.73.73.45.68
? info@bc-maison-ecologique.fr
? Z.A. Les Meules 63270 Vic-le-Comte
https://www.bc-maison-ecologique.fr/
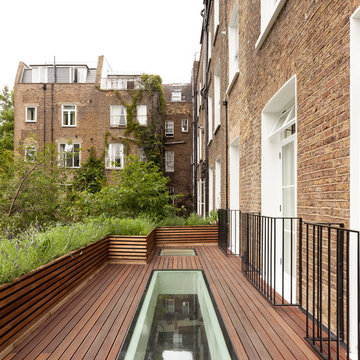
Idee per una terrazza contemporanea di medie dimensioni e nel cortile laterale con nessuna copertura e un giardino in vaso
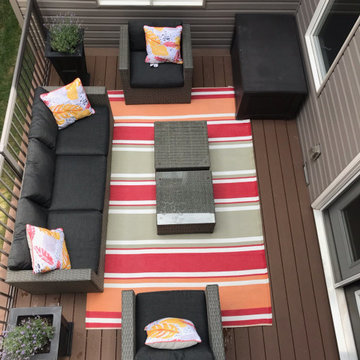
This was an interesting location for a deck! Located at the side of the house is a little alcove, where our customers were looking to create an outdoor living area as an extension of their living room.
We framed this 11' x 14' deck using pressure treated wood with a limestone and patio stone base. Dark brown TimberTech composite decking was chosen to provide a suitable floor, and the underside of the deck was closed off with 5/4" vertical wood deck boards as skirting. To finish it all off we closed in the space with charcoal grey aluminum railing.
Thank you to our clients for providing the aerial shot!
Terrazze nel cortile laterale - Foto e idee
5