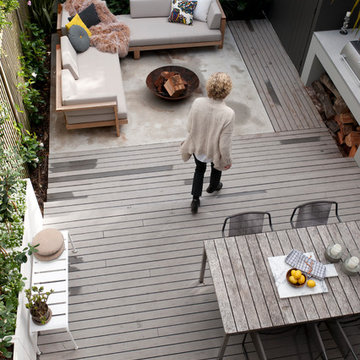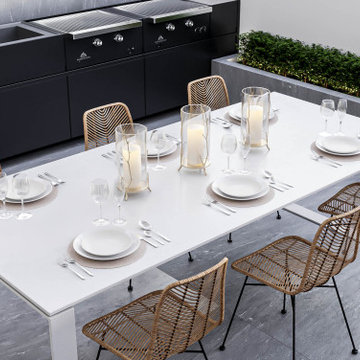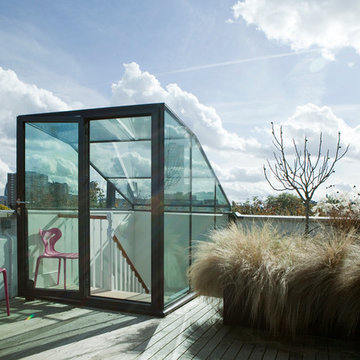Terrazze moderne grigie - Foto e idee
Filtra anche per:
Budget
Ordina per:Popolari oggi
21 - 40 di 2.210 foto
1 di 3
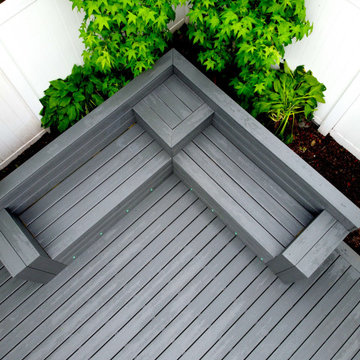
A great addition to a small Bay Ridge yard. We created a custom built-in seating area with usable storage space on top of Trex decking. Also in this project, we installed Smart LED Deck Lights.
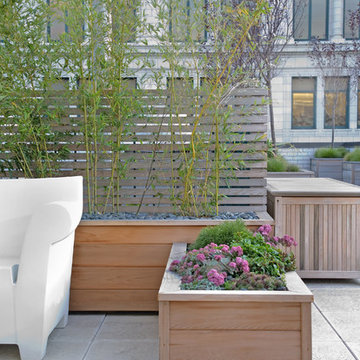
We created this conservatory by opening up the exterior wall of the kitchen allowing this breakfast area to have spectacular views of the city. This wonderfully lit and bright space is adjacent to the formal dining room, separated by a hot-rolled steel T.V for maximum convenience. the walls are paneled with an Eco- cement wall panel for an indoor/outdoor feeling.
Photo by: Andre Garn
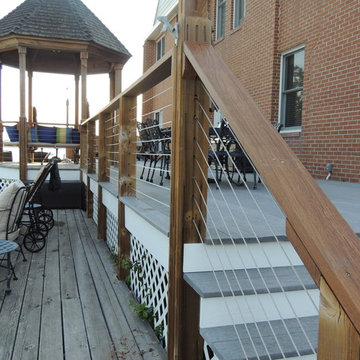
This stately residence in Lusby MD creatively utilizes modern, rustic, and playful features to enhance it's regal presence. Wood Post, Rail, and supports, with Stainless steel cable railing and end fittings.
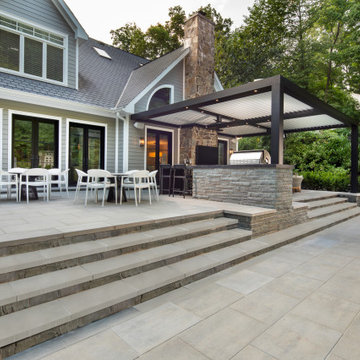
exterior landscaping twilight with pool, spa, outdoor kitchen by Wheats Landscaping
Foto di una terrazza minimalista dietro casa con una pergola
Foto di una terrazza minimalista dietro casa con una pergola
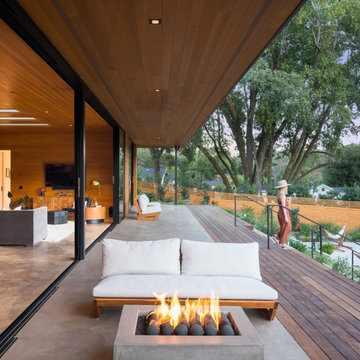
Esempio di una terrazza moderna di medie dimensioni e dietro casa con un focolare
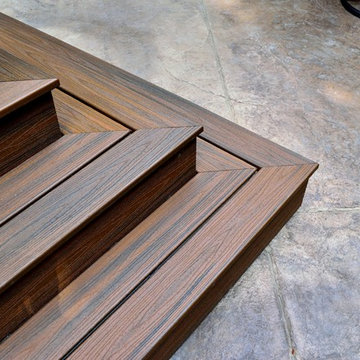
Close-up of Trex Transcends used to build the steps and concrete coloring/pattern.
We demolished the existing rear deck, installed Trex landing and steps, stamped concrete patio, and landscaping. A Trex staircase was constructed using Trex Transcends, Spiced Rum color. A privacy lattice and fence was constructed from cedar and stained with the color stain selected by the client. We then installed approximately 445 square feet of concrete for a patio and stamped it to resemble the color variation of the three samples of stone veneer left at the residence. The blended stamp pattern is a "skin" designed to resemble the natural look of stone. Additional work included repairing and turf/grass damage resulting from the construction on site (may be seen in photographs as they were taken before new grass had grown), and select landscaping improvements around the patio.
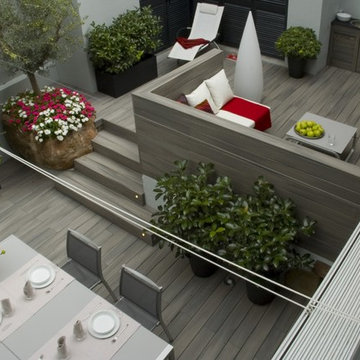
This unique courtyard was configured to create zones for cooking, eating and entertaining. A separation wall creates a cozy vibe for each zone. Plus, stair and deck lighting pucks were added so this space can be enjoyed into the evening. The dividing wall, deck flooring and cabinets are made with Fiberon Horizon 'Castle Gray' composite decking material.
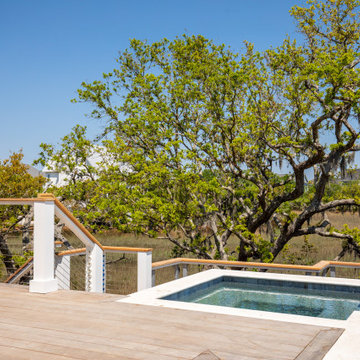
Foto di una terrazza minimalista dietro casa con un tetto a sbalzo e parapetto in cavi
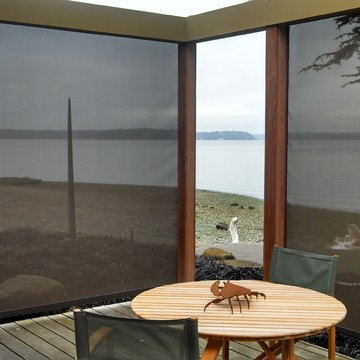
Mid-century modern waterfront home needed sun screen on western deck to make using the deck more enjoyable. Land2c added the minimal arbor with push-button electric sun screening on two sides to blend well with the homes's architecture. The view remains clear, the sun is reduced, and outdoor sitting is now pleasant even in strong sunlight.
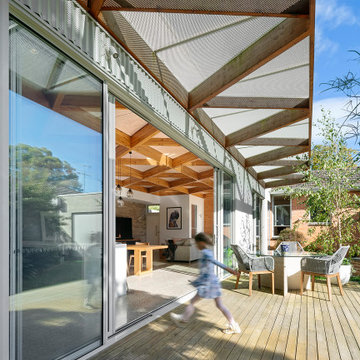
‘Oh What A Ceiling!’ ingeniously transformed a tired mid-century brick veneer house into a suburban oasis for a multigenerational family. Our clients, Gabby and Peter, came to us with a desire to reimagine their ageing home such that it could better cater to their modern lifestyles, accommodate those of their adult children and grandchildren, and provide a more intimate and meaningful connection with their garden. The renovation would reinvigorate their home and allow them to re-engage with their passions for cooking and sewing, and explore their skills in the garden and workshop.
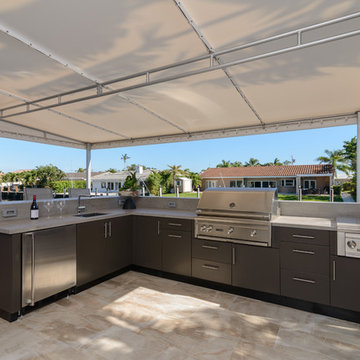
Esempio di una terrazza minimalista di medie dimensioni e dietro casa con un parasole
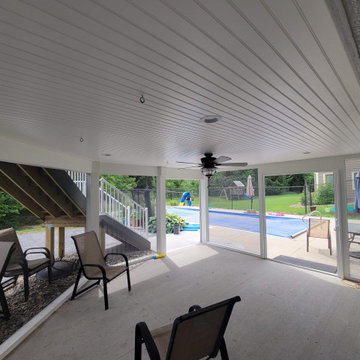
New Composite Timbertech Deck with Westbury Glass Railing, Below is with Trex Rain Escape and Azek Beadboard Ceiling, Phantom Sliding Screen Door, ScreenEze Screens
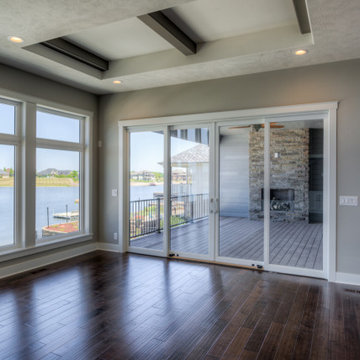
Custom 1.5-story Brandenburg plan by Landmark Performance Homes. This home features modern finishes. We can custom build this,or any of our floor plans in the Omaha metro area. Call 402.672.5550 for more information #buildalandmark
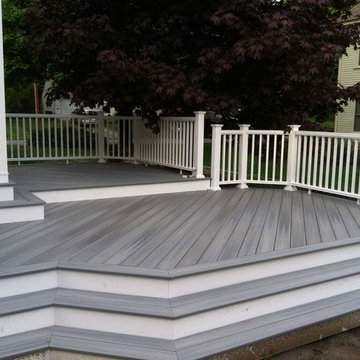
Various Summer projects in different locations in New England.
Esempio di una terrazza minimalista dietro casa
Esempio di una terrazza minimalista dietro casa
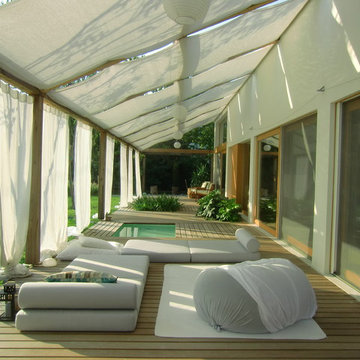
Photo Zattarin Federico, design Martinelli monti pesavento
Esempio di una grande terrazza minimalista con un parasole e con illuminazione
Esempio di una grande terrazza minimalista con un parasole e con illuminazione
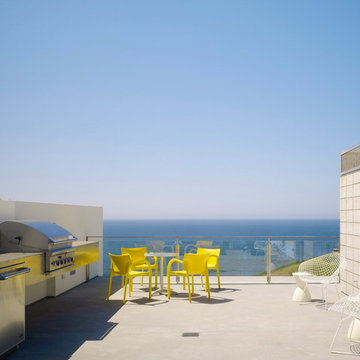
A full-sized roof deck has a built-in barbecue and fireplace and allows for various entertaining configurations to take advantage of the stunning sunset and white water views. (Photo: Matthew Millman)
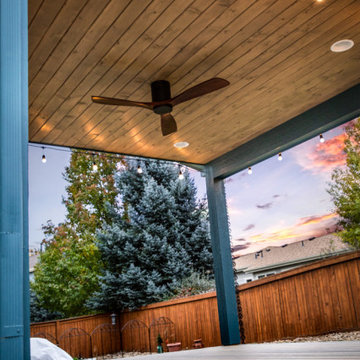
We installed a brand new TimberTech deck and a gable-style patio cover with a finished ceiling.
Idee per una piccola terrazza moderna dietro casa e a piano terra con un parasole
Idee per una piccola terrazza moderna dietro casa e a piano terra con un parasole
Terrazze moderne grigie - Foto e idee
2
