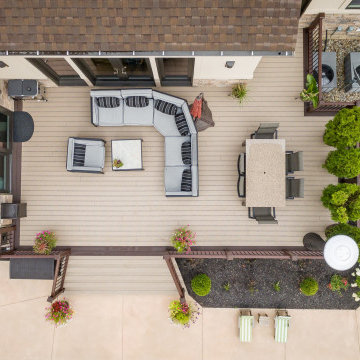Terrazze moderne - Foto e idee
Filtra anche per:
Budget
Ordina per:Popolari oggi
1 - 20 di 2.025 foto
1 di 3

Pool view of whole house exterior remodel
Esempio di una grande terrazza moderna a piano terra con parapetto in metallo e con illuminazione
Esempio di una grande terrazza moderna a piano terra con parapetto in metallo e con illuminazione
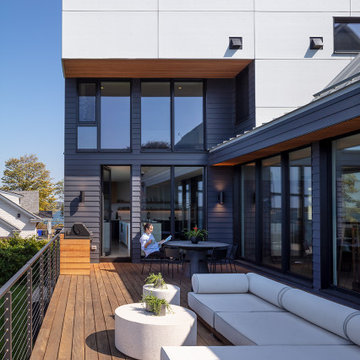
Esempio di una terrazza moderna di medie dimensioni, dietro casa e al primo piano con nessuna copertura e parapetto in materiali misti
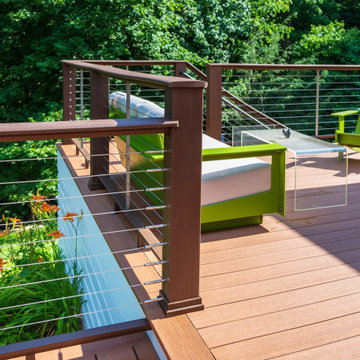
This mid-century home's clean lines and architectural angles are accentuated by the sleek, industrial CableRail system by Feeney. The elegant components of the Feeney rail systems pairs well with the Azek Cypress Decking and allows for maximum viewing of the lush gardens that surround this home.
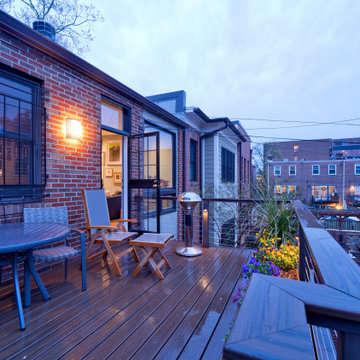
A two-bed, two-bath condo located in the Historic Capitol Hill neighborhood of Washington, DC was reimagined with the clean lined sensibilities and celebration of beautiful materials found in Mid-Century Modern designs. A soothing gray-green color palette sets the backdrop for cherry cabinetry and white oak floors. Specialty lighting, handmade tile, and a slate clad corner fireplace further elevate the space. A new Trex deck with cable railing system connects the home to the outdoors.
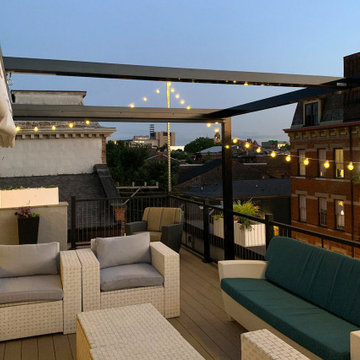
ShadeFX customized a 10’ x 16’ shade structure and manual retractable canopy for a rooftop terrace in Cincinnati. The sleek black frame matches seamlessly with the renovation while protecting the homeowners from the afternoon sun.
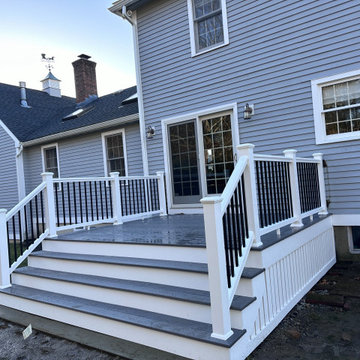
Check out this beautiful deck featuring @timbertech railings with black square balusters and @azek landmark collection color castle gate and the classic white pvc for riser fascia and skirting

‘Oh What A Ceiling!’ ingeniously transformed a tired mid-century brick veneer house into a suburban oasis for a multigenerational family. Our clients, Gabby and Peter, came to us with a desire to reimagine their ageing home such that it could better cater to their modern lifestyles, accommodate those of their adult children and grandchildren, and provide a more intimate and meaningful connection with their garden. The renovation would reinvigorate their home and allow them to re-engage with their passions for cooking and sewing, and explore their skills in the garden and workshop.
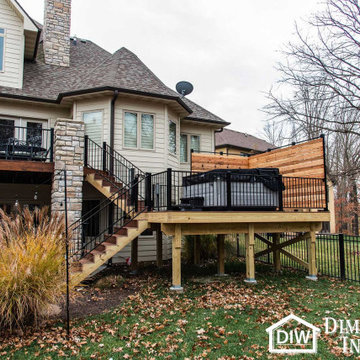
This Columbia home had one deck which descended directly into their backyard. Rather than tuck their seven person hot tub on the concrete patio below their deck, we constructed a new tier.
Their new deck was built with composite decking, making it completely maintenance free. Constructed with three feet concrete piers and post bases attaching each support according to code, this new deck can easily withstand the weight of hundreds of gallons of water and a dozen or more people.
Aluminum rails line the stairs and surround the entire deck for aesthetics as well as safety. Taller aluminum supports form a privacy screen with horizontal cedar wood slats. The cedar wall also sports four clothes hooks for robes. The family now has a private place to relax and entertain in their own backyard.
Dimensions In Wood is more than 40 years of custom cabinets. We always have been, but we want YOU to know just how many more Dimensions we have. Whatever home renovation or new construction projects you want to tackle, we can Translate Your Visions into Reality.
Zero Maintenance Composite Decking, Cedar Privacy Screen and Aluminum Safety Rails:
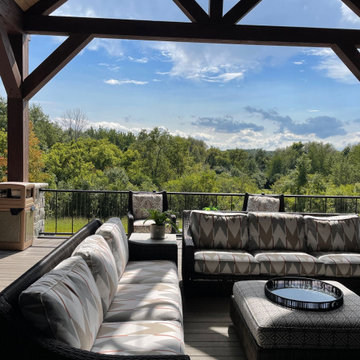
Upper-level deck furniture. Tommy Bahama furniture with fireplace and outdoor TV.
Ispirazione per un'ampia terrazza minimalista dietro casa e al primo piano con un caminetto, un tetto a sbalzo e parapetto in metallo
Ispirazione per un'ampia terrazza minimalista dietro casa e al primo piano con un caminetto, un tetto a sbalzo e parapetto in metallo
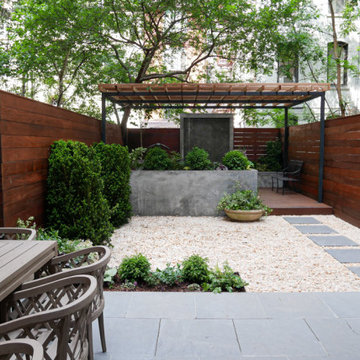
Esempio di una terrazza minimalista di medie dimensioni, dietro casa e a piano terra con fontane, una pergola e parapetto in materiali misti
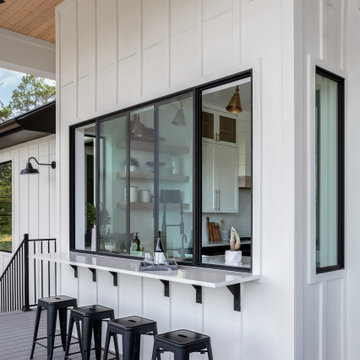
Ispirazione per una terrazza moderna di medie dimensioni, dietro casa e al primo piano con un tetto a sbalzo e parapetto in metallo
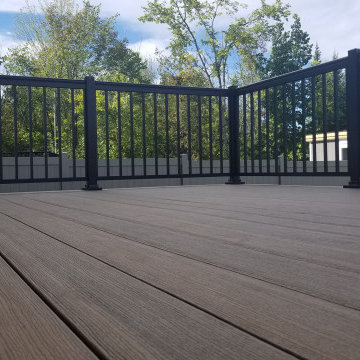
This gorgeous 10' x 14' deck was framed with brown pressure treated wood situated on helical piles.
Composite decking and stair treads are from the TimberTech EDGE®
Prime+ Collection® in the colour Coconut Husk.
The aluminum railing is supplied by Imperial Kool-Ray, and part of the 5000 series with 3/4" x 3/4" spindles in the colour Commercial Brown.
The project took four days to complete with the framing and final inspections completed by the City of Ottawa.
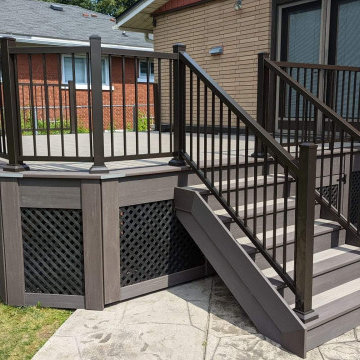
3 Techno Metal Post helical piles holding up our pressure treated framing with G-tape to help protect the sub structure. Decking for this project was Azek's coastline and dark hickory with Timbertech's impression rail express using their modern top rail. Skirting was vertical dark hickory, horizontal fascia and black pvc lattice .

Idee per una piccola terrazza moderna dietro casa e a piano terra con un tetto a sbalzo e parapetto in cavi
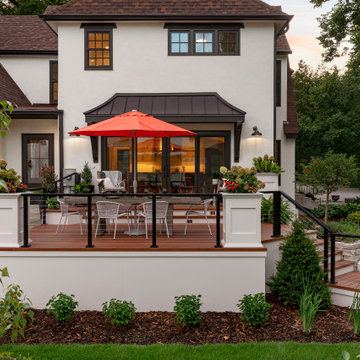
Idee per una terrazza minimalista di medie dimensioni, nel cortile laterale e a piano terra con un tetto a sbalzo e parapetto in cavi
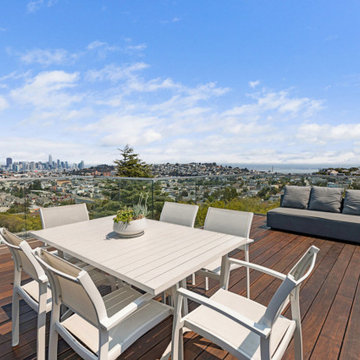
Ispirazione per una terrazza moderna sul tetto e sul tetto con parapetto in vetro
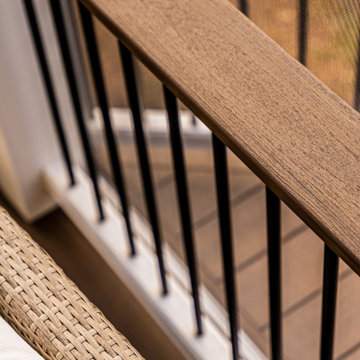
Low maintenance outdoor living is what we do!
Ispirazione per una terrazza moderna di medie dimensioni, dietro casa e sul tetto con un focolare, un tetto a sbalzo e parapetto in materiali misti
Ispirazione per una terrazza moderna di medie dimensioni, dietro casa e sul tetto con un focolare, un tetto a sbalzo e parapetto in materiali misti
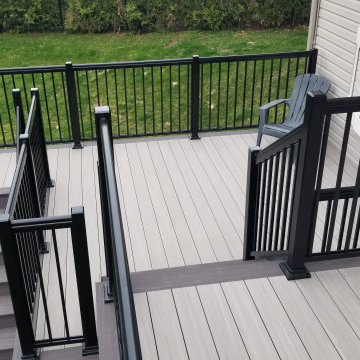
An elevated 420 Sqft. maintenance free deck finished with aluminum railing was the first one of the season for us, and boy was it a pleasure to build.
Just in time for the start of summer, this deck will be sure to impress!
Pressure treated lumber framing, with all structural connectors from Simpson Strong-Tie.
TimberTech AZEK Vintage Collection decking in the colours Coastline and Dark Hickory.
Black aluminum railing supplied by Imperial Kool Ray.
All of this sitting on helical piles installed by Techno Metal Post for a strong foundation.
All material provided by and delivered on time from Richmond BMR.
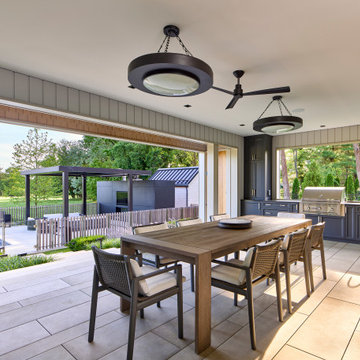
This porch or lanai offers a versatile space to gather in almost any weather. It overlooks the pool and sport court below. The main living area is just on the other side of large sliding glass doors (out of view in the photo.) The outdoor kitchen has a gas grill, sink, small fridge, and ample storage.
Photography (c) Jeffrey Totaro, 2021
Terrazze moderne - Foto e idee
1
